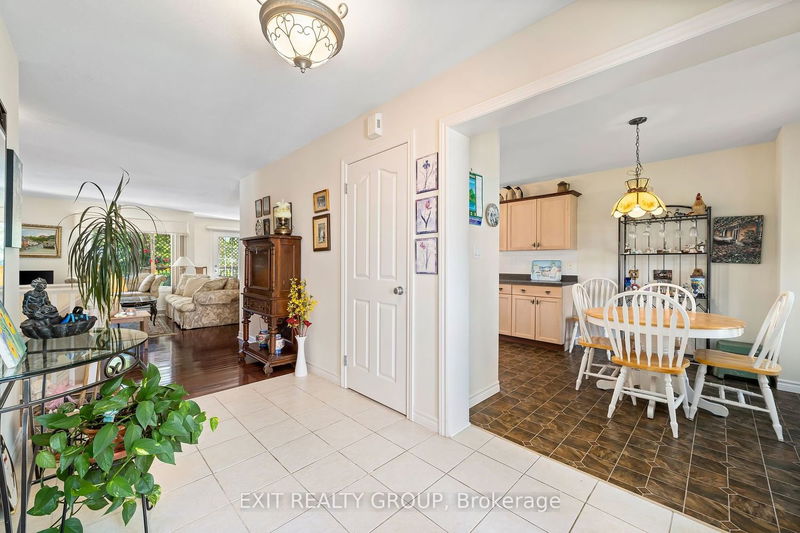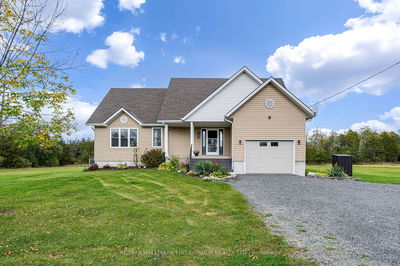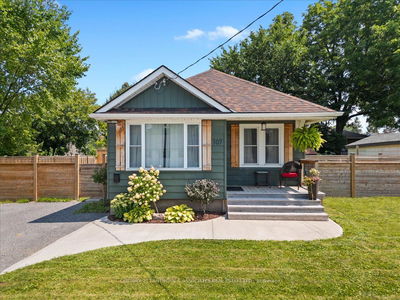26 Aletha
Wellington | Prince Edward County
$674,900.00
Listed 4 months ago
- 2 bed
- 3 bath
- 1100-1500 sqft
- 6.0 parking
- Detached
Instant Estimate
$663,878
-$11,022 compared to list price
Upper range
$717,432
Mid range
$663,878
Lower range
$610,325
Property history
- May 31, 2024
- 4 months ago
Extension
Listed for $674,900.00 • on market
- Sep 13, 2023
- 1 year ago
Expired
Listed for $724,900.00 • 3 months on market
Location & area
Schools nearby
Home Details
- Description
- Open floor plan designed to welcome and entertain, this 1369 square foot home offers a bright concept that truly reflects pride of ownership. Ceramic floor entry, real hardwood floors in living, dining and hall, and vinyl in all the wet areas, eat-in family kitchen, 3 baths and professionally finished lower level rounds out to approximately 2200 square feet of comfortable living. The large private south deck has a Gas BBQ hook-up while surrounded by mature landscaping and treed back yard. All this can be yours in the heart of Prince Edward County's Wine Country. For those who don't know, Wellington on the Lake is an adult lifestyle community where you can walk to the golf course or short stroll downtown to take in fine dining, shopping, or the local music scene. The swimming pool, tennis court, woodworking shop and private Rec Centre has many activities geared to keep you engaged in an active lifestyle. The Common Fee of $205.52/month covers the cost of maintenance of common elements.
- Additional media
- https://youtu.be/42eXxpDf260
- Property taxes
- $3,801.62 per year / $316.80 per month
- Basement
- Full
- Basement
- Part Fin
- Year build
- 16-30
- Type
- Detached
- Bedrooms
- 2 + 1
- Bathrooms
- 3
- Parking spots
- 6.0 Total | 2.0 Garage
- Floor
- -
- Balcony
- -
- Pool
- None
- External material
- Brick
- Roof type
- -
- Lot frontage
- -
- Lot depth
- -
- Heating
- Forced Air
- Fire place(s)
- N
- Ground
- Living
- 20’10” x 10’11”
- Dining
- 13’11” x 9’12”
- Kitchen
- 15’9” x 10’2”
- Breakfast
- 10’2” x 8’0”
- Prim Bdrm
- 15’9” x 12’8”
- 2nd Br
- 10’3” x 9’7”
- Laundry
- 6’4” x 5’3”
- Bsmt
- Rec
- 27’9” x 11’2”
- 3rd Br
- 13’8” x 9’7”
- Office
- 11’2” x 6’8”
- Other
- 16’1” x 20’2”
Listing Brokerage
- MLS® Listing
- X8391964
- Brokerage
- EXIT REALTY GROUP
Similar homes for sale
These homes have similar price range, details and proximity to 26 Aletha









