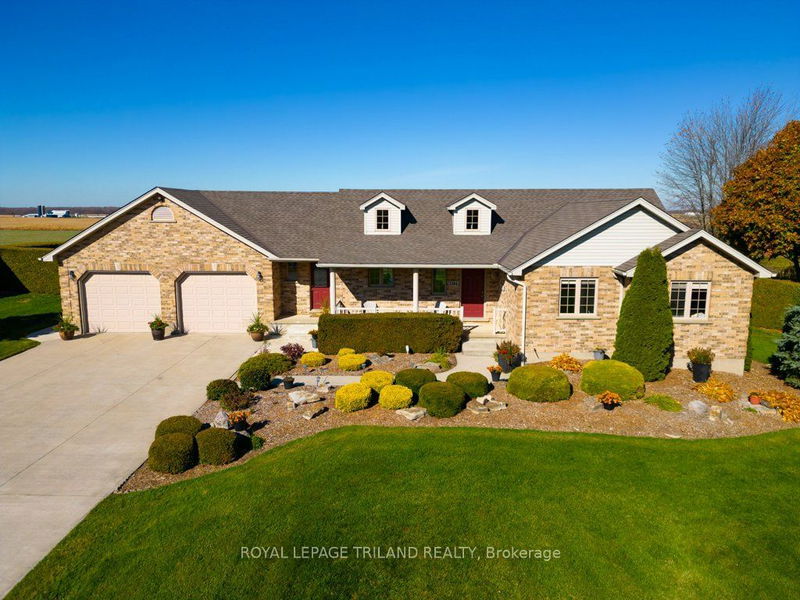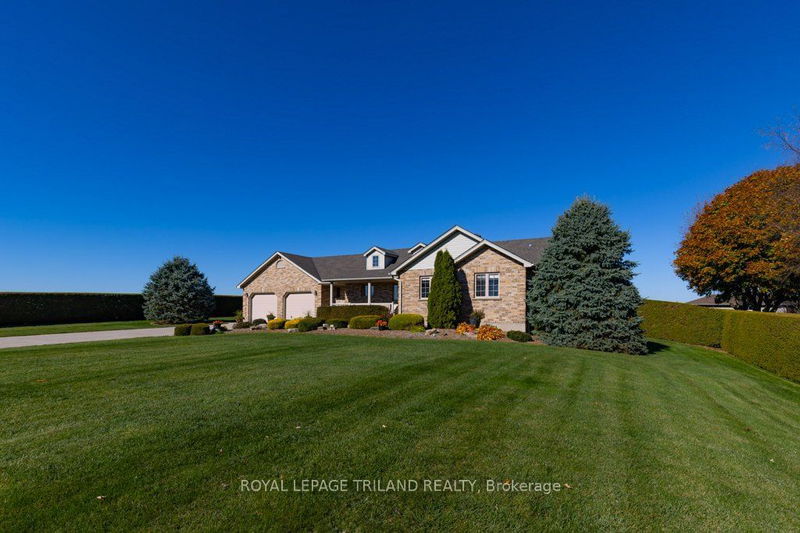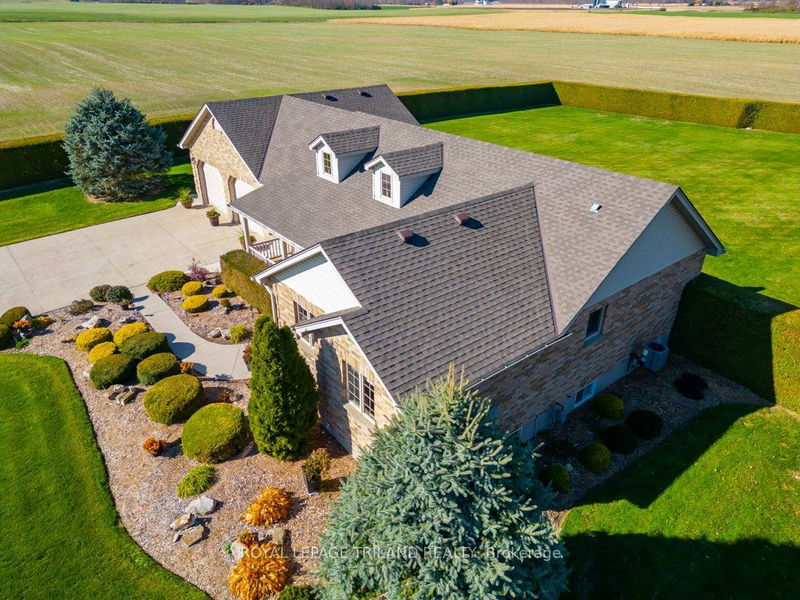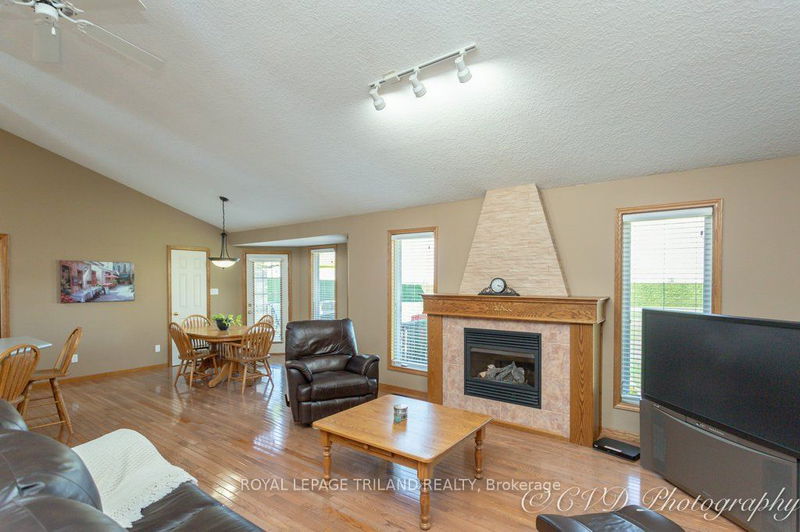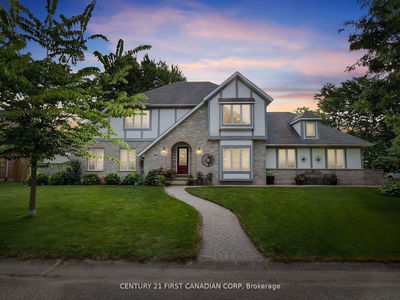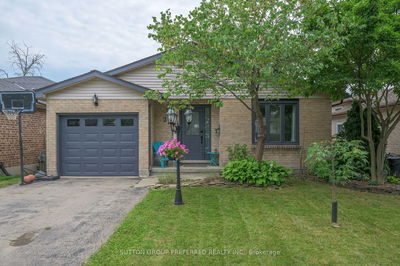1104 GLADSTONE
Dorchester | Thames Centre
$1,138,000.00
Listed 4 months ago
- 3 bed
- 3 bath
- 2000-2500 sqft
- 12.0 parking
- Detached
Instant Estimate
$1,130,886
-$7,114 compared to list price
Upper range
$1,267,315
Mid range
$1,130,886
Lower range
$994,457
Property history
- May 31, 2024
- 4 months ago
Extension
Listed for $1,138,000.00 • on market
- Sep 7, 2023
- 1 year ago
Expired
Listed for $1,228,900.00 • 9 months on market
- Sep 7, 2023
- 1 year ago
Expired
Listed for $1,228,900.00 • 9 months on market
Location & area
Schools nearby
Home Details
- Description
- First time on the market! This inviting Home & property, resting on 0.950acre is any family's dream. Located on a very quiet paved road in Gladstone backing onto Farmer's fields. This large property has enough room for all your needs. A huge pool size lot and still plenty of room to build a shop. Step through the front door and enjoy the open concept home, with hardwood throughout, a large open great room with cathedral ceilings, gas fireplace, and a spacious well appointed kitchen that has room for more than one cook! This bright kitchen overlooks the spacious dining area, surrounded by windows, and a door to access your rear deck &private yard overlooking the country side, The home features 3 bedrooms and 2 baths on the main floor. The double car garage is extra deep, features access to the basement. In the lower level you will find the 3rd bathroom, a Recreation room, with an electric fireplace, a storage room, laundry room with the Utilities. The extra long driveway is part concrete and can hold a dozen cars. Out near the back of the property is your very own private shed with hydro and a place to put your feet up! Beautiful landscaping all around the property. This meticulously maintained home is a must see!
- Additional media
- -
- Property taxes
- $4,128.00 per year / $344.00 per month
- Basement
- Part Fin
- Basement
- Sep Entrance
- Year build
- 16-30
- Type
- Detached
- Bedrooms
- 3
- Bathrooms
- 3
- Parking spots
- 12.0 Total | 2.0 Garage
- Floor
- -
- Balcony
- -
- Pool
- None
- External material
- Brick
- Roof type
- -
- Lot frontage
- -
- Lot depth
- -
- Heating
- Forced Air
- Fire place(s)
- Y
- Main
- Br
- 13’11” x 10’0”
- Br
- 12’5” x 10’0”
- Dining
- 12’12” x 10’8”
- Foyer
- 7’7” x 9’11”
- Kitchen
- 13’8” x 10’6”
- Living
- 15’9” x 16’4”
- Mudroom
- 7’10” x 8’6”
- Prim Bdrm
- 14’2” x 14’1”
- Bsmt
- Rec
- 37’2” x 19’2”
- Other
- 20’2” x 24’9”
- Other
- 11’8” x 13’11”
- Utility
- 12’11” x 11’3”
Listing Brokerage
- MLS® Listing
- X8392678
- Brokerage
- ROYAL LEPAGE TRILAND REALTY
Similar homes for sale
These homes have similar price range, details and proximity to 1104 GLADSTONE
