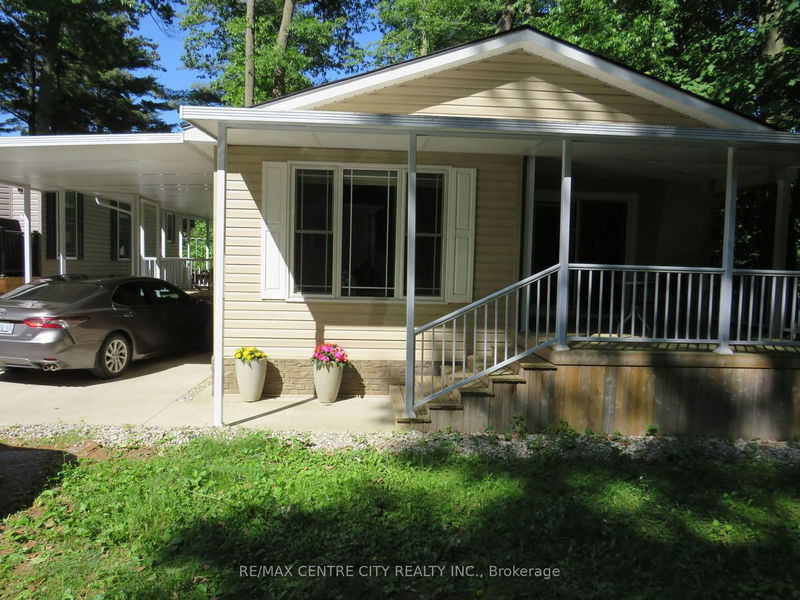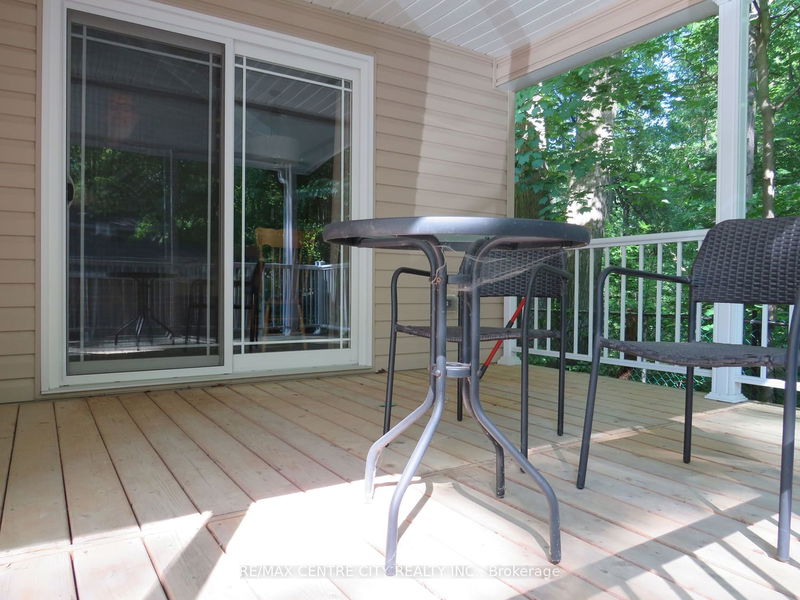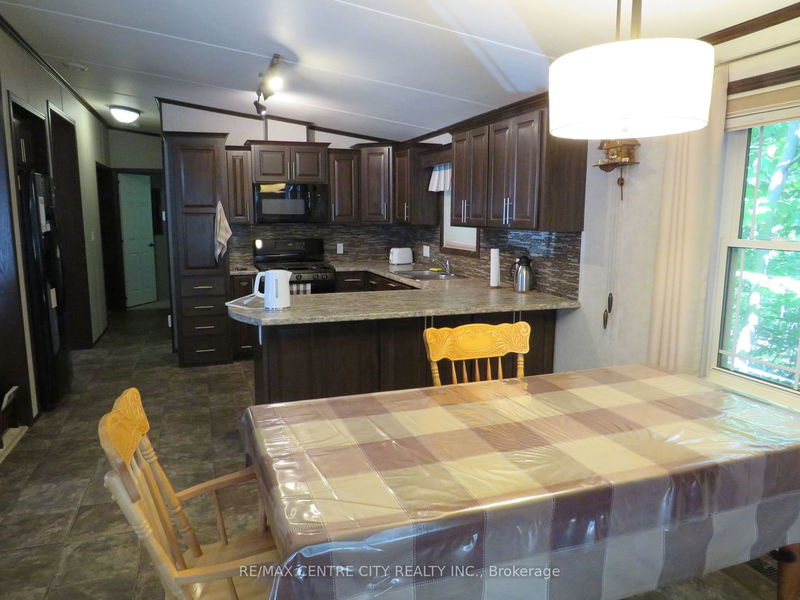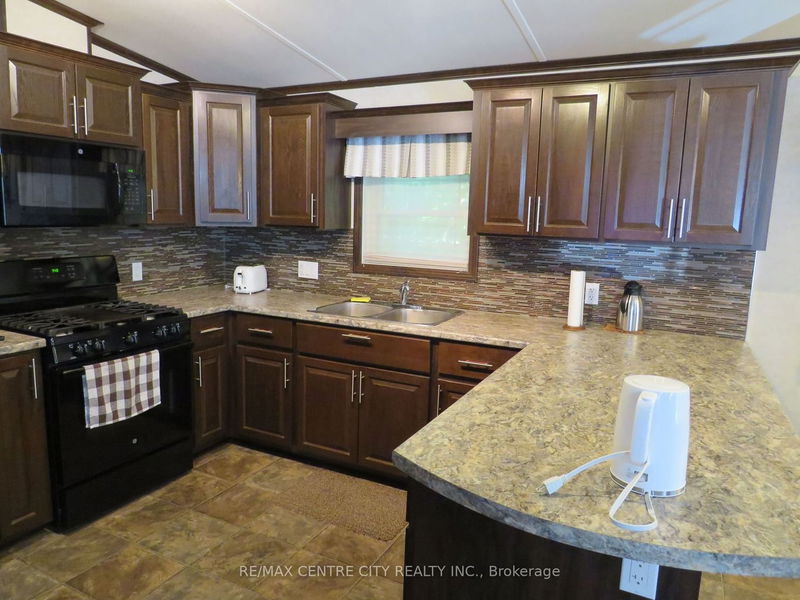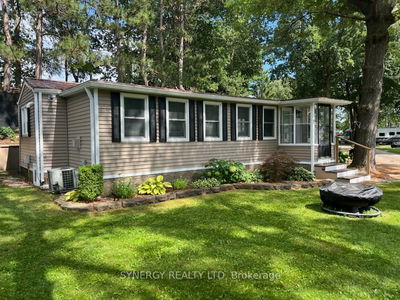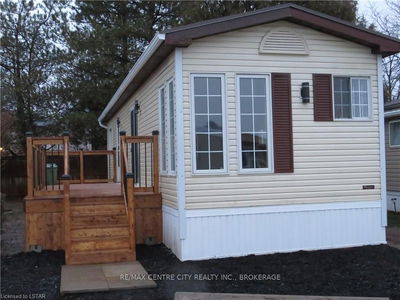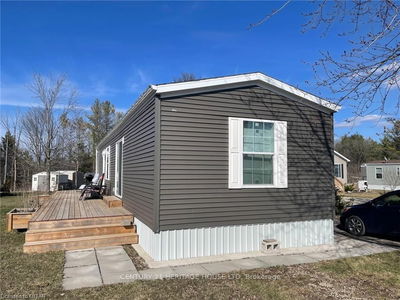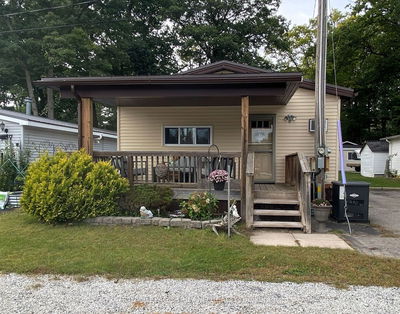163 - 22790 AMIENS
Komoka | Middlesex Centre
$399,999.00
Listed 4 months ago
- 2 bed
- 2 bath
- 700-1100 sqft
- 2.0 parking
- Mobile/Trailer
Instant Estimate
$389,451
-$10,548 compared to list price
Upper range
$484,146
Mid range
$389,451
Lower range
$294,755
Property history
- May 30, 2024
- 4 months ago
Price Change
Listed for $399,999.00 • 4 months on market
Location & area
Schools nearby
Home Details
- Description
- Welcome to ORIOLE PARK RESORT! Year Round Adult Community 55+, Gated entry, plus Amenities (see document tab) 2 bedroom 2017 Palmerston Modular Home with carport and concrete driveway. 1066 Sq Ft. Great location in the park backing onto greenspace/trees (back and one side). This luxury home features eat-in kitchen with breakfast bar, living room, 2 spacious bedrooms 1.5 baths and stackable washer and dryer closet, and shed. 2 Large decks to relax and enjoy morning coffee or quiet evenings. This home is situated at 163 Abbey Rd, a peaceful location in the park semi surrounded by trees. There is no basement, there is crawl space for extra storage and access under the home. This Resort style park offers a community pool, 6 community patios, 3 with water features, 3 outdoor fireplaces, dog park, paved roads throughout for safe walking, bike riding, outdoor BBQ for large events, 10,000 sq ft community centre (see document tab for more details). A quiet location surrounded by trees, driveway parking, extra parking available for a $30 monthly fee. Plenty of guest parking spaces. Monthly Fees: $1,504.55 Include - Rent (Lot Fees) $975.00, Rogers $131.00, Water Testing $38.55, Garbage $10.00, (Property Taxes $150.00, Propane $150.00, Hydro $50.00 are variable). A must see to be appreciated and won't last long.
- Additional media
- -
- Property taxes
- $1,500.00 per year / $125.00 per month
- Basement
- None
- Year build
- 6-15
- Type
- Mobile/Trailer
- Bedrooms
- 2
- Bathrooms
- 2
- Parking spots
- 2.0 Total
- Floor
- -
- Balcony
- -
- Pool
- Inground
- External material
- Vinyl Siding
- Roof type
- -
- Lot frontage
- -
- Lot depth
- -
- Heating
- Forced Air
- Fire place(s)
- N
- Main
- Kitchen
- 21’1” x 11’5”
- Living
- 21’1” x 12’1”
- Prim Bdrm
- 21’1” x 12’1”
- 2nd Br
- 9’7” x 8’5”
- Bathroom
- 3’3” x 3’3”
- 3’3” x 3’3”
Listing Brokerage
- MLS® Listing
- X8392002
- Brokerage
- RE/MAX CENTRE CITY REALTY INC.
Similar homes for sale
These homes have similar price range, details and proximity to 22790 AMIENS
