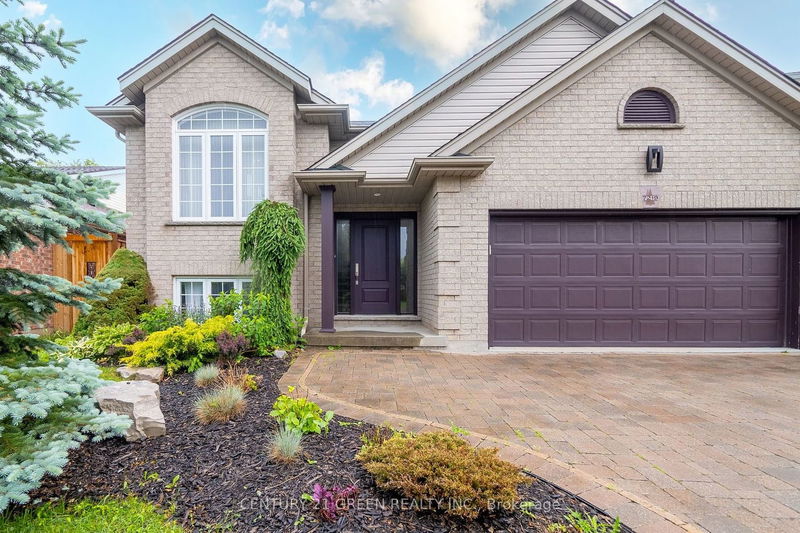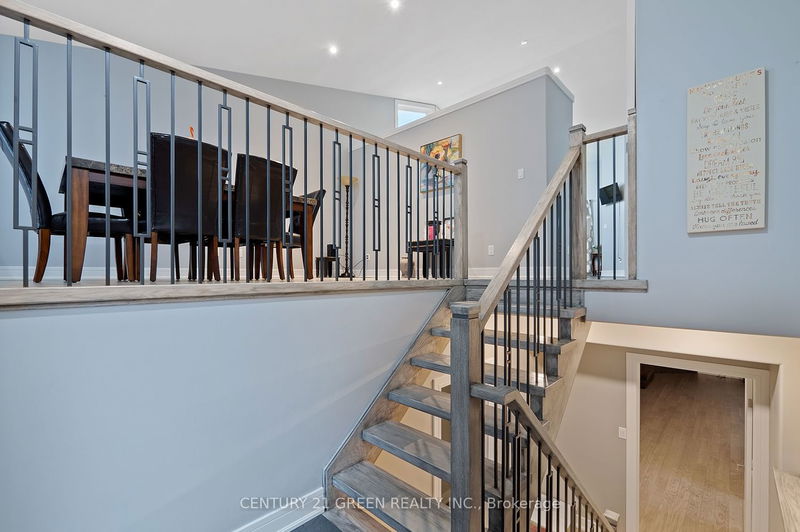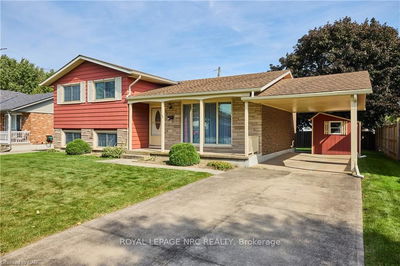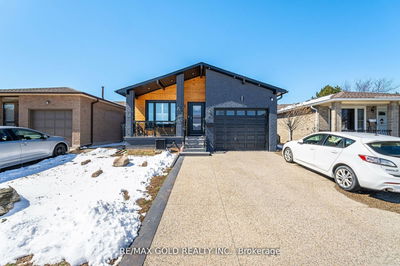7219 Parkside
| Niagara Falls
$939,000.00
Listed 4 months ago
- 3 bed
- 2 bath
- 1500-2000 sqft
- 2.0 parking
- Detached
Instant Estimate
$899,368
-$39,632 compared to list price
Upper range
$968,144
Mid range
$899,368
Lower range
$830,592
Property history
- Now
- Listed on May 31, 2024
Listed for $939,000.00
131 days on market
Location & area
Schools nearby
Home Details
- Description
- Beautiful Bright, Spacious Modern Bungalow on a Wide Lot with a Great Floor Plan. Features Cathedral Ceiling. Upgraded Doors and Washrooms. Interlock Driveway. A large chef's kitchen with quartz countertops & backsplash, Center Island, Open Concept Combined Dining Room. W/O To Entertainer Deck and Landscape Backyard. Large Master Bedroom, Over 2500 Sq. ft of Living Space, Living Room is currently in use as Formal Dining Room. Bright Big Windowed Basement W Modern Bar. On Quiet Family Street In Prestigious Niagara Neighbourhood. A Must See!
- Additional media
- https://www.youtube.com/watch?v=oNU4KWtTp-U
- Property taxes
- $5,061.00 per year / $421.75 per month
- Basement
- Finished
- Basement
- Full
- Year build
- 16-30
- Type
- Detached
- Bedrooms
- 3
- Bathrooms
- 2
- Parking spots
- 2.0 Total | 2.0 Garage
- Floor
- -
- Balcony
- -
- Pool
- None
- External material
- Alum Siding
- Roof type
- -
- Lot frontage
- -
- Lot depth
- -
- Heating
- Forced Air
- Fire place(s)
- N
- Main
- Living
- 18’0” x 10’6”
- Kitchen
- 16’0” x 11’7”
- Dining
- 15’8” x 10’12”
- Prim Bdrm
- 12’10” x 12’0”
- 2nd Br
- 12’6” x 12’0”
- Lower
- 3rd Br
- 16’12” x 10’4”
- Rec
- 20’4” x 20’2”
Listing Brokerage
- MLS® Listing
- X8394378
- Brokerage
- CENTURY 21 GREEN REALTY INC.
Similar homes for sale
These homes have similar price range, details and proximity to 7219 Parkside









