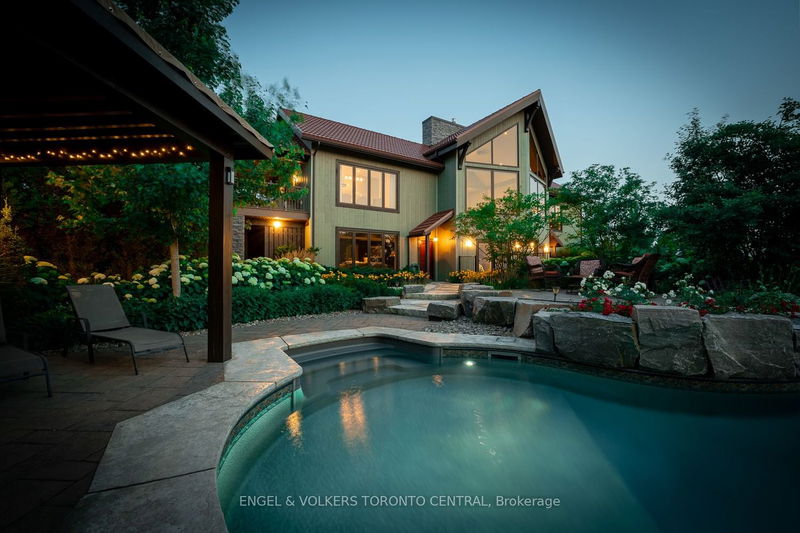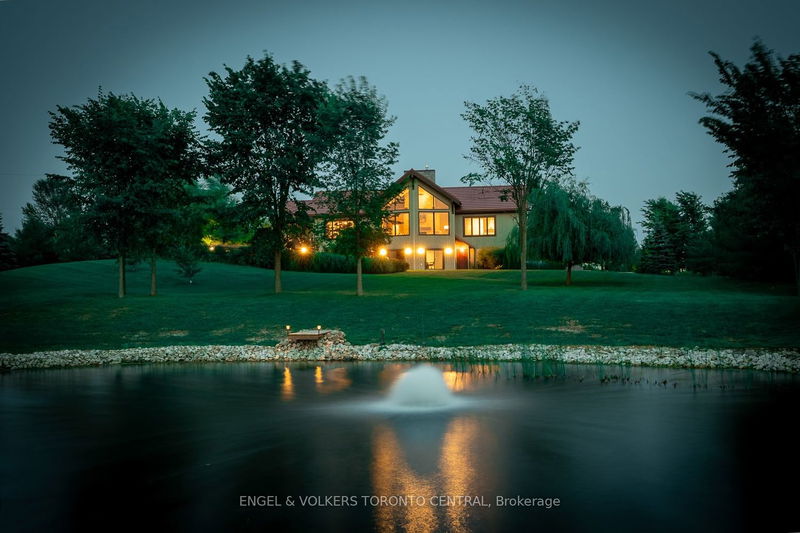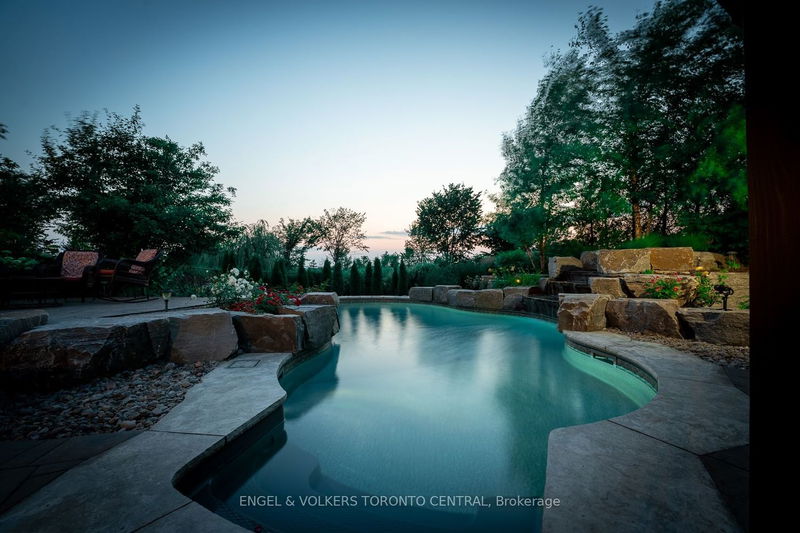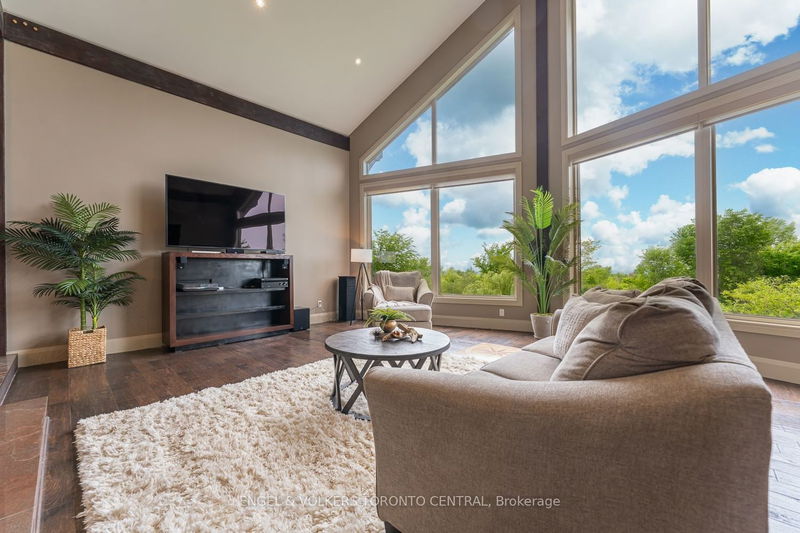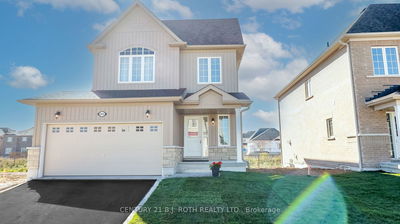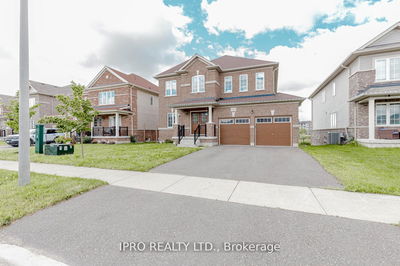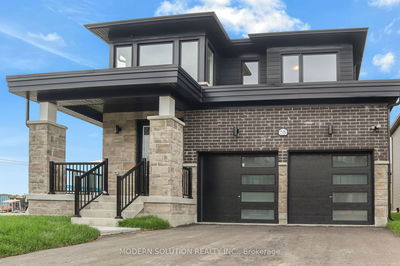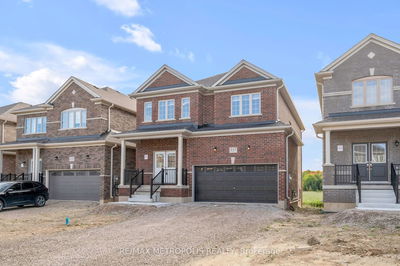160 Robertson
Rural Meaford | Meaford
$2,450,000.00
Listed 4 months ago
- 4 bed
- 5 bath
- 3000-3500 sqft
- 12.0 parking
- Detached
Instant Estimate
$2,275,616
-$174,385 compared to list price
Upper range
$2,662,529
Mid range
$2,275,616
Lower range
$1,888,702
Property history
- Now
- Listed on Jun 1, 2024
Listed for $2,450,000.00
129 days on market
- Jul 12, 2023
- 1 year ago
Expired
Listed for $2,395,000.00 • 11 months on market
- Jan 24, 2023
- 2 years ago
Suspended
Listed for $2,100,000.00 • 3 months on market
Location & area
Schools nearby
Home Details
- Description
- Phenomenal custom-built home sits on large lot spanning over 2 acres & is located in a desirable neighbourhood on top of the Escarpment close to the Blue Mountains. A grand foyer welcomes, leading to a spacious living room boasting a 20-foot vaulted ceiling, expansive windows, panoramic views of the Niagara Escarpment & Georgian Bay & cozy fireplace & wet-bar. The modern kitchen is a chef's delight, featuring s/s appliances & an inviting island w/ seating, ideal for casual meals or gathering with friends and family. The adjacent dining room offers sliding doors that lead to a covered porch, allowing for seamless indoor-outdoor living. The primary bedroom is generously sized, boasting a 5pc ensuite bath complete with soaker tub and a walk-in shower. This house of versatile space, offers 3 additional bedrooms, each with its own ensuite bath. There is a second full kitchen, living room, and dining area, creating the perfect opportunity for an in-law suite or a separate apartment.Professionally landscaped, saltwater pool & a large pergola. The pond adds aesthetic appeal but also irrigates entire property. Circular drive w/ ample parking, attached double garage. Just minutes from downtown Meaford or Thornbury.
- Additional media
- -
- Property taxes
- $7,200.00 per year / $600.00 per month
- Basement
- Apartment
- Basement
- Finished
- Year build
- 6-15
- Type
- Detached
- Bedrooms
- 4
- Bathrooms
- 5
- Parking spots
- 12.0 Total | 2.0 Garage
- Floor
- -
- Balcony
- -
- Pool
- Inground
- External material
- Board/Batten
- Roof type
- -
- Lot frontage
- -
- Lot depth
- -
- Heating
- Forced Air
- Fire place(s)
- Y
- 2nd
- Other
- 10’0” x 4’10”
- Dining
- 8’4” x 16’5”
- Foyer
- 10’8” x 10’1”
- Kitchen
- 14’12” x 16’6”
- Living
- 18’11” x 24’3”
- Prim Bdrm
- 16’12” x 16’1”
- Bathroom
- 10’0” x 21’5”
- Bathroom
- 11’8” x 6’9”
- Main
- Prim Bdrm
- 18’3” x 10’6”
- 3rd Br
- 12’8” x 10’6”
- 4th Br
- 18’2” x 10’7”
- Kitchen
- 10’2” x 13’10”
Listing Brokerage
- MLS® Listing
- X8397400
- Brokerage
- ENGEL & VOLKERS TORONTO CENTRAL
Similar homes for sale
These homes have similar price range, details and proximity to 160 Robertson
