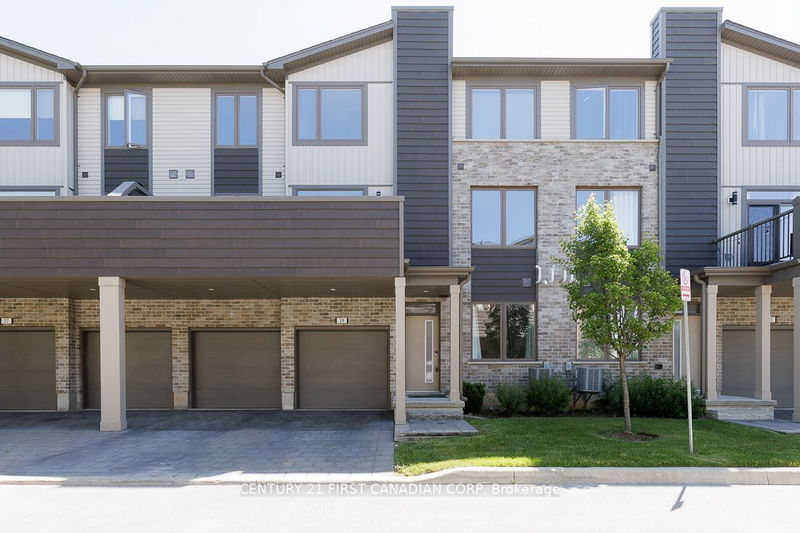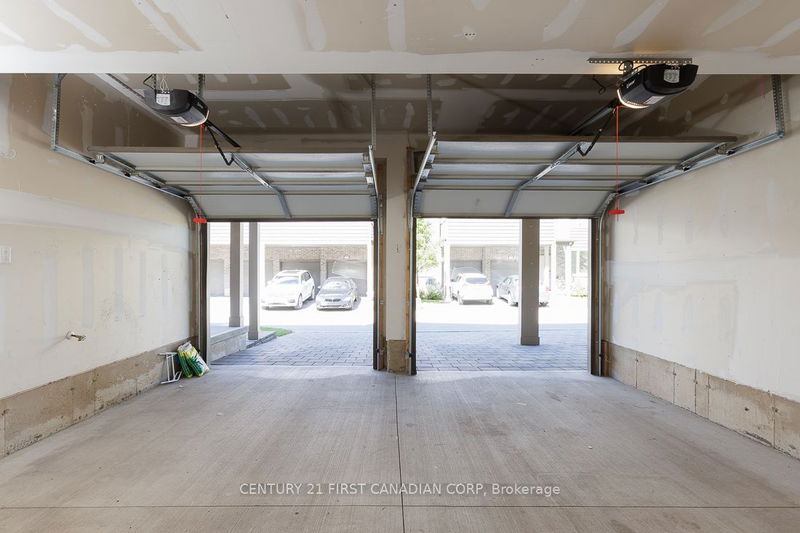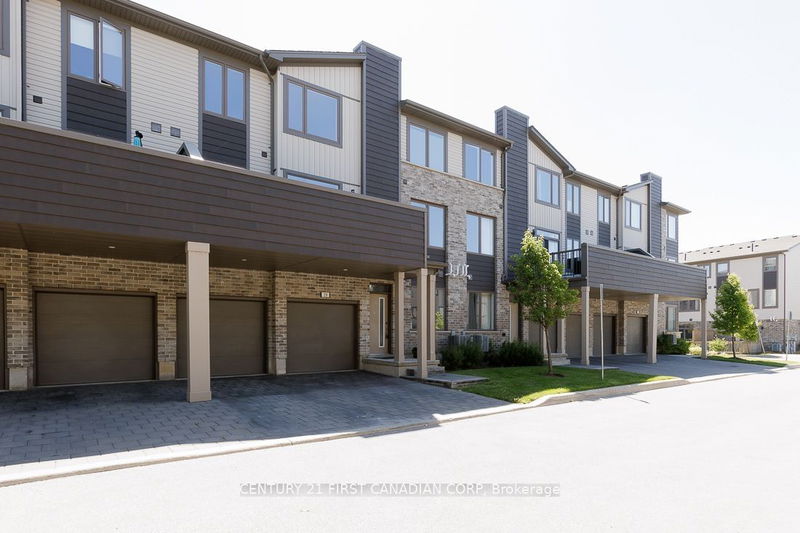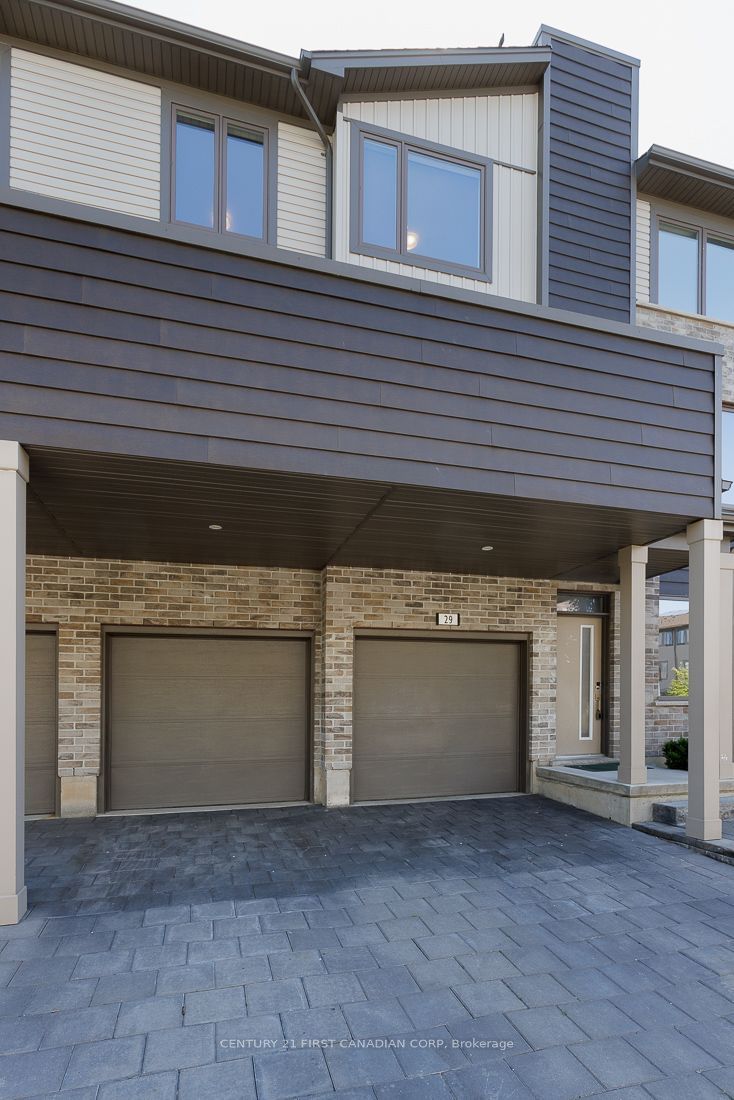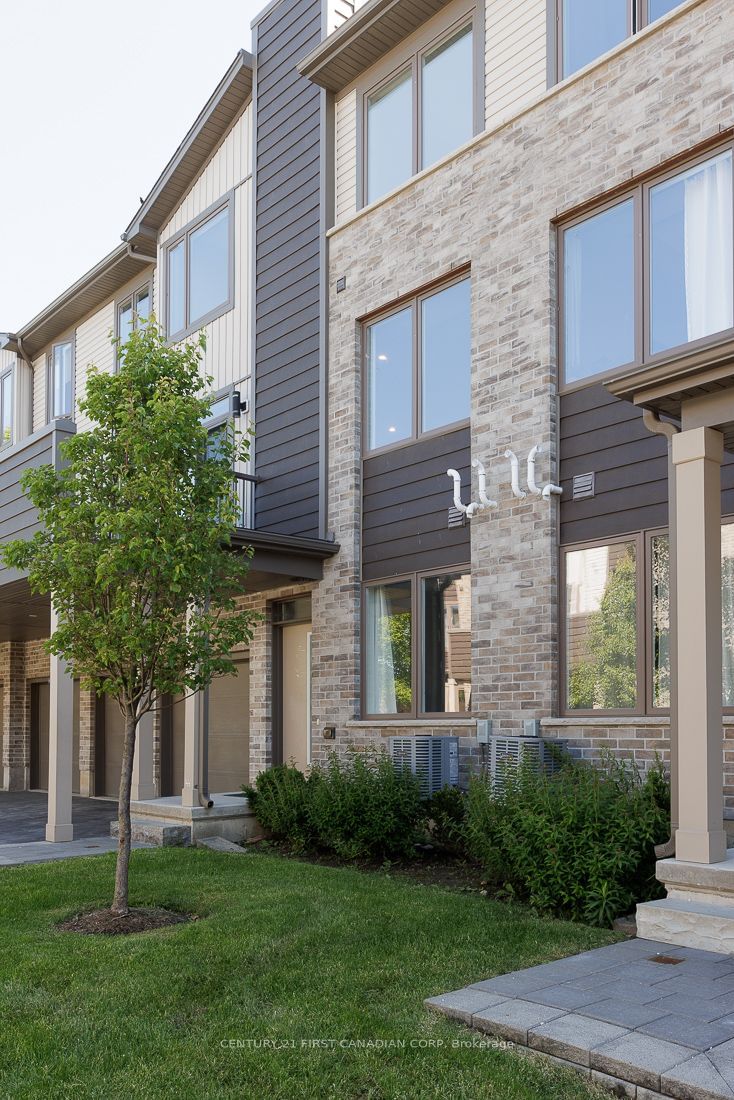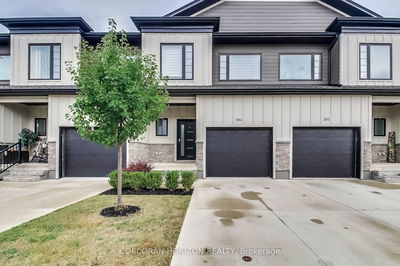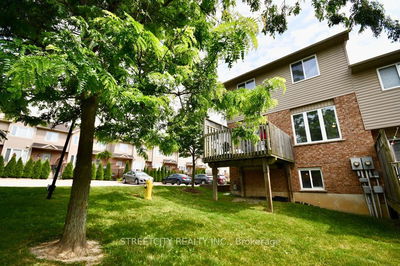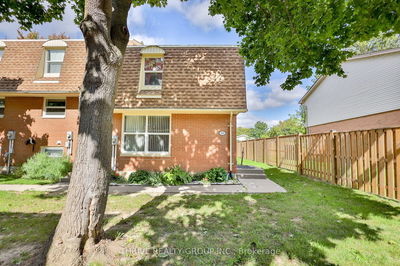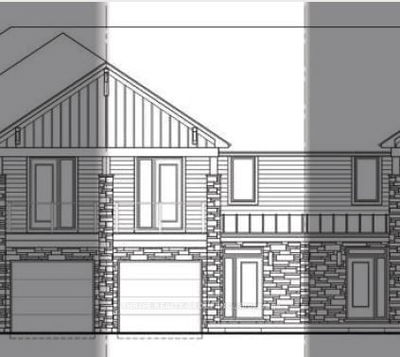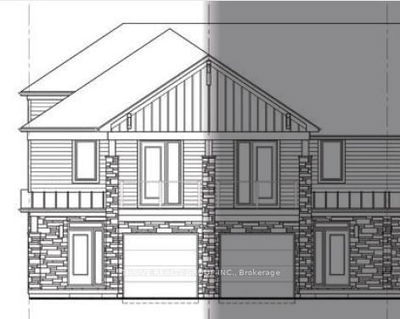29 - 2070 Meadowgate
South U | London
$559,900.00
Listed 4 months ago
- 3 bed
- 3 bath
- 1600-1799 sqft
- 4.0 parking
- Condo Townhouse
Instant Estimate
$618,597
+$58,697 compared to list price
Upper range
$670,226
Mid range
$618,597
Lower range
$566,967
Property history
- Jun 2, 2024
- 4 months ago
Price Change
Listed for $559,900.00 • 4 months on market
Location & area
Schools nearby
Home Details
- Description
- Rare Double Car Garage Unit! Whether entering through the garage or the front door you're sure to appreciate the ceramic tile entrances each with a convenient Entry Closet. The ground floor presents a bright Bonus Room with sizeable windows, perfect for an Office, Den, Fitness/Game-room or an additional Bedroom. Use it to best suit your needs. Your Furnace & HW Tank are neatly tucked out of sight in the utility room, plus an additional walk-in storage room. This well thought-out open concept floor-plan was completed in November 2019 is spacious, full of high-end finishes, high ceilings and is sure to impress. The bright second floor hosts a 2pc powder room, the kitchen which boasts ceramic tile floors, stainless steel appliances, a large island with breakfast bar, Quartz Countertops, plenty of cupboard space plus a large walk-in Pantry that doubles as your Laundry Room. The Dining area is open to the large living room with gorgeous Engineered Hardwood flooring, loaded with pot lights, windows & glass patio doors that lead to your private elevated patio. The upper floor hosts a 4pc bathroom 3 sizeable bedrooms including the master with 4pc ensuite and walk-in closet. Great location, close to 401, LHSS, many amenities and bus routes.
- Additional media
- -
- Property taxes
- $3,273.00 per year / $272.75 per month
- Condo fees
- $247.22
- Basement
- None
- Year build
- 0-5
- Type
- Condo Townhouse
- Bedrooms
- 3
- Bathrooms
- 3
- Pet rules
- Restrict
- Parking spots
- 4.0 Total | 2.0 Garage
- Parking types
- Exclusive
- Floor
- -
- Balcony
- Open
- Pool
- -
- External material
- Brick
- Roof type
- -
- Lot frontage
- -
- Lot depth
- -
- Heating
- Forced Air
- Fire place(s)
- N
- Locker
- None
- Building amenities
- Visitor Parking
- Ground
- Media/Ent
- 12’12” x 8’12”
- 2nd
- Kitchen
- 14’0” x 8’0”
- Dining
- 15’10” x 10’12”
- Living
- 15’10” x 13’2”
- Powder Rm
- 0’0” x 0’0”
- 3rd
- Prim Bdrm
- 12’12” x 12’8”
- 2nd Br
- 12’6” x 9’5”
- 3rd Br
- 11’6” x 9’6”
- Bathroom
- 0’0” x 0’0”
- Bathroom
- 0’0” x 0’0”
Listing Brokerage
- MLS® Listing
- X8399494
- Brokerage
- CENTURY 21 FIRST CANADIAN CORP
Similar homes for sale
These homes have similar price range, details and proximity to 2070 Meadowgate
