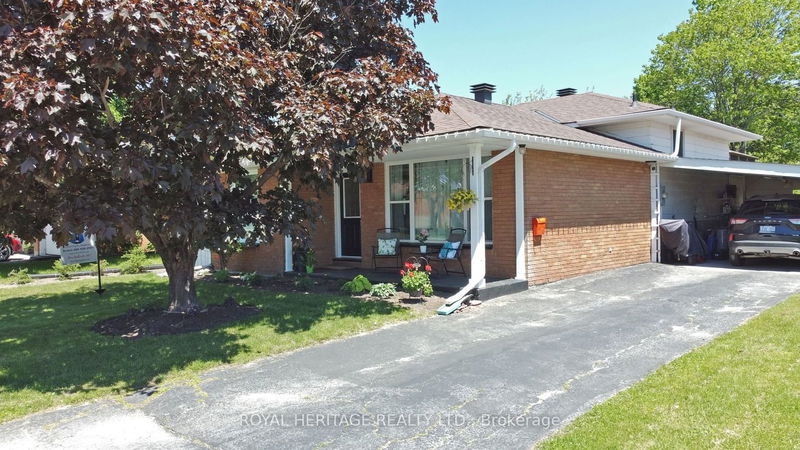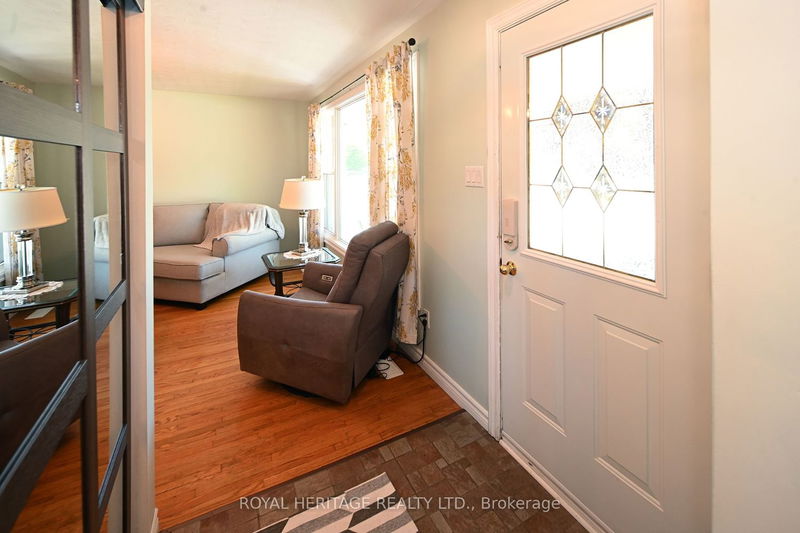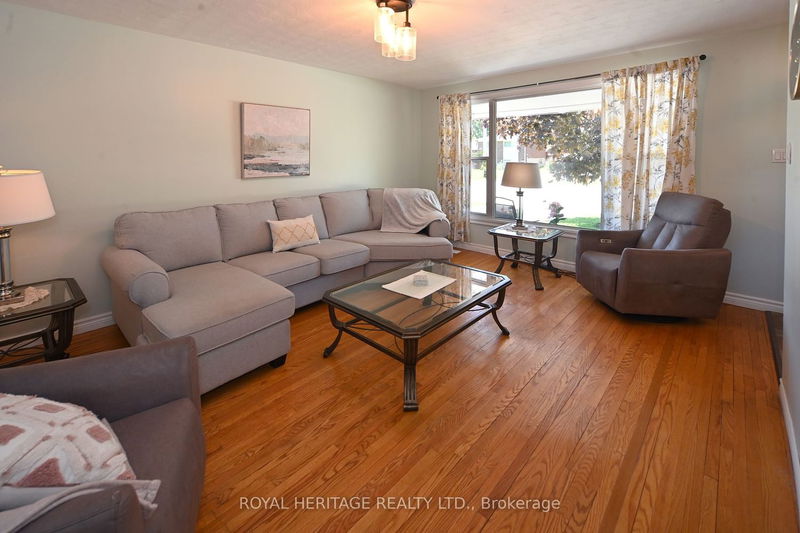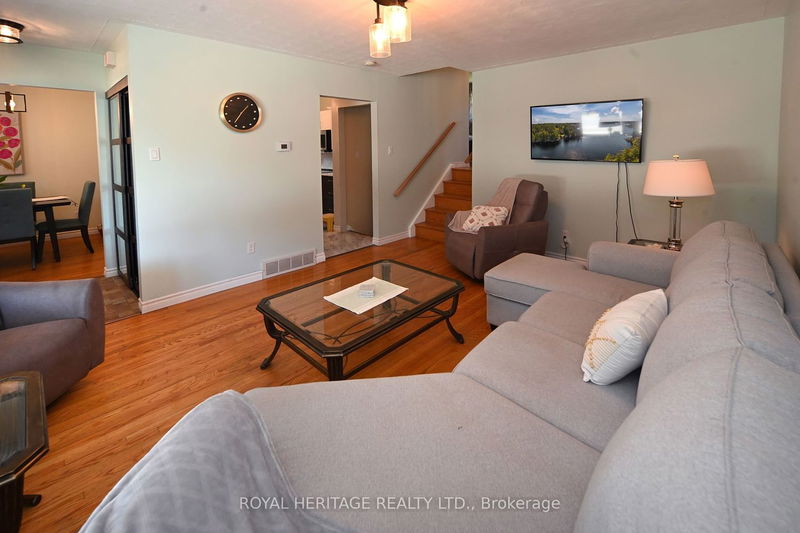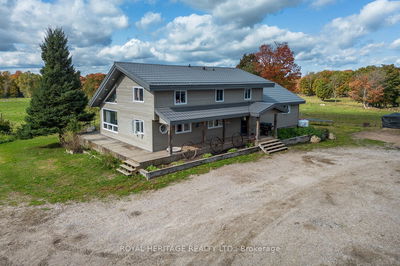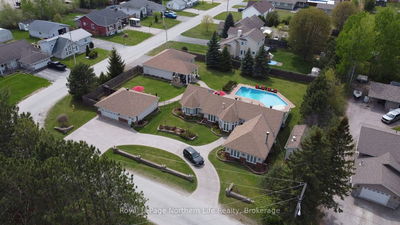14 Marshall Park
| North Bay
$675,000.00
Listed 4 months ago
- 3 bed
- 1 bath
- 1100-1500 sqft
- 3.0 parking
- Detached
Instant Estimate
$680,052
+$5,052 compared to list price
Upper range
$767,305
Mid range
$680,052
Lower range
$592,799
Property history
- Now
- Listed on Jun 3, 2024
Listed for $675,000.00
127 days on market
Location & area
Schools nearby
Home Details
- Description
- Well maintained three bedroom back split home on a huge 50 x 245' lot. Sit on the front porch and enjoy the breeze with your morning coffee. Renovated kitchen with newer appliances and vinyl tile flooring that allows for standing with ease and walk-out to yard. Good size dining room and a spacious living room with large window, both with hardwood flooring. Upper floor features a modern 5 piece bathroom with three bedrooms. Primary bedroom has a walk-out to a large deck with an oversized Sun room covering a beautiful 6 person hot tub (2023) for your enjoyment year round. Huge backyard with lots of space to enjoy nature (deer, bunnies and birds) in a great neighbourhood. Lower level features a spacious family room with a gas fireplace and a utility room with laundry facilities and a crawl space with lots of storage. Energy audit completed in 2022 with upgraded insulation and waterproofing completed. Owned Gas furnace (2016), Central Air Conditioner (2021) & Hot water Tank (2017) under a service plan with Reliance Energy and serviced regularly.
- Additional media
- https://app.lapentor.com/sphere/14-marshall-park-drive-north-bay-copy-1717192807
- Property taxes
- $3,911.15 per year / $325.93 per month
- Basement
- Part Fin
- Year build
- -
- Type
- Detached
- Bedrooms
- 3
- Bathrooms
- 1
- Parking spots
- 3.0 Total | 1.0 Garage
- Floor
- -
- Balcony
- -
- Pool
- None
- External material
- Alum Siding
- Roof type
- -
- Lot frontage
- -
- Lot depth
- -
- Heating
- Forced Air
- Fire place(s)
- Y
- Main
- Living
- 16’5” x 12’2”
- Kitchen
- 12’10” x 8’6”
- Dining
- 11’6” x 8’6”
- Upper
- Prim Bdrm
- 11’10” x 11’2”
- 2nd Br
- 11’2” x 9’10”
- 3rd Br
- 8’6” x 8’6”
- Lower
- Family
- 18’4” x 12’10”
- Utility
- 18’4” x 12’10”
Listing Brokerage
- MLS® Listing
- X8399020
- Brokerage
- ROYAL HERITAGE REALTY LTD.
Similar homes for sale
These homes have similar price range, details and proximity to 14 Marshall Park
