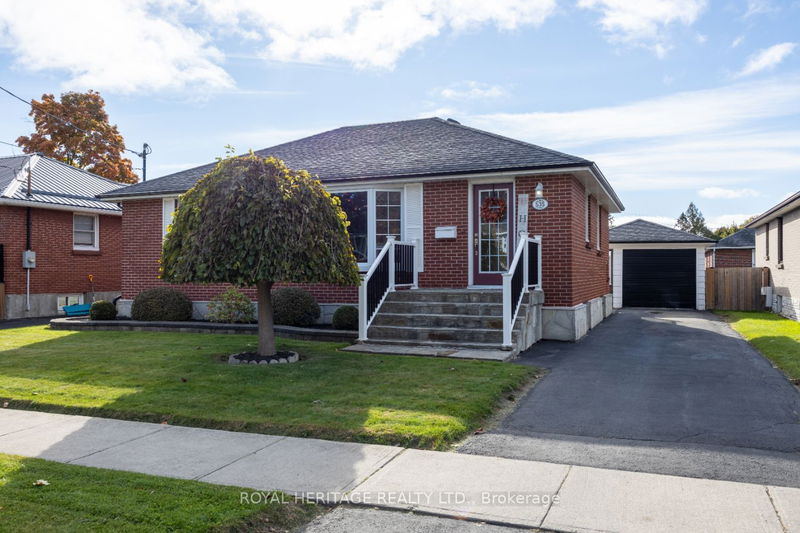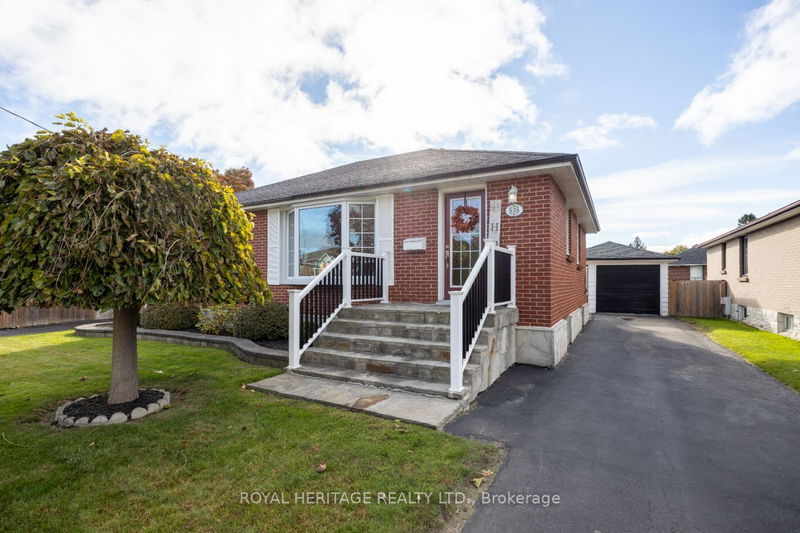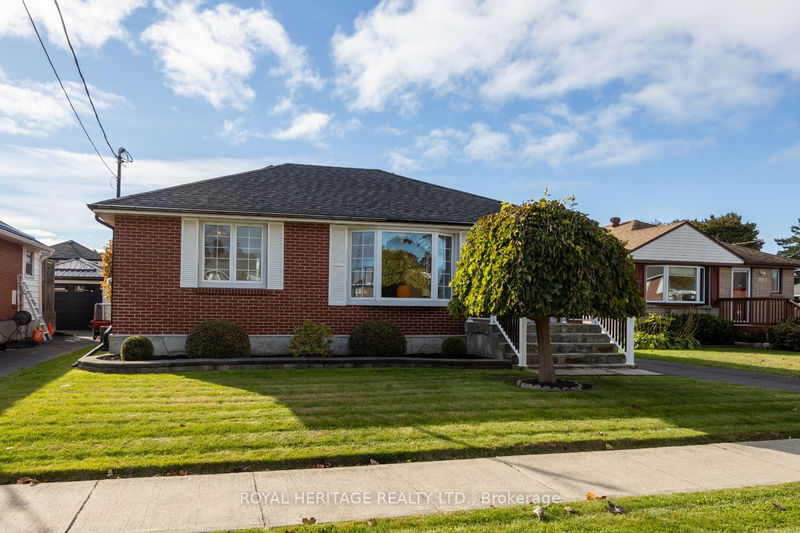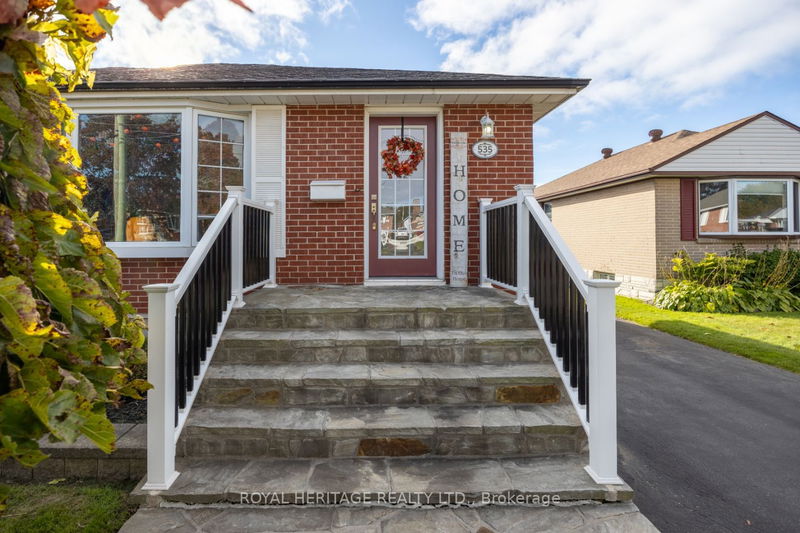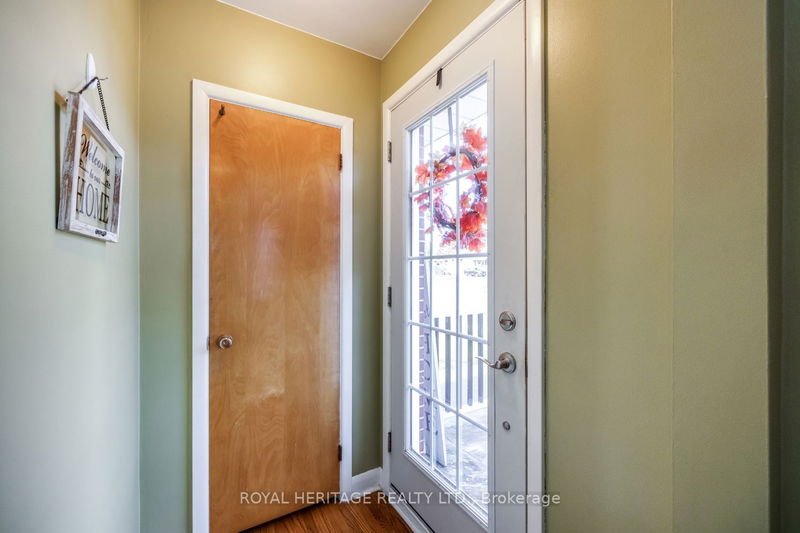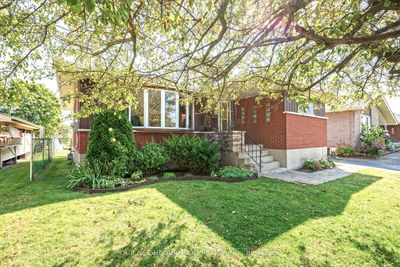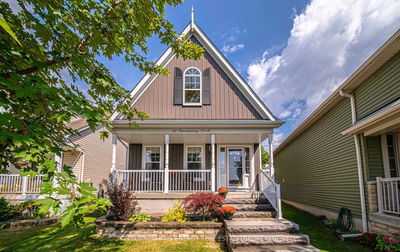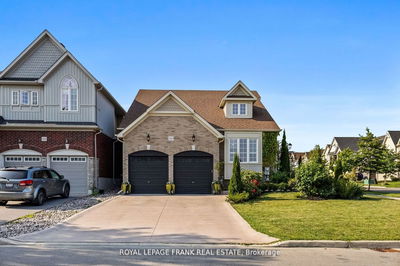535 Barbara
Cobourg | Cobourg
$599,900.00
Listed about 19 hours ago
- 2 bed
- 2 bath
- 700-1100 sqft
- 5.0 parking
- Detached
Instant Estimate
$607,714
+$7,814 compared to list price
Upper range
$656,113
Mid range
$607,714
Lower range
$559,316
Property history
- Now
- Listed on Oct 17, 2024
Listed for $599,900.00
1 day on market
Location & area
Schools nearby
Home Details
- Description
- Charming All-Brick Bungalow In Cobourg - Perfect For First-Time Buyers Or Downsizers! Welcome To Your New Home In The Heart Of Cobourg! This Meticulously Maintained All-Brick Bungalow Is Set On A Spacious 50x100 Ft Lot And Features An Oversized Detached Garage. Conveniently Located Near Schools, Parks, Shopping, Restaurants, And Major Commuting Routes, This Home Offers The Perfect Balance Of Comfort And Accessibility. Inside, You Will Find A Blend Of Classic Charm And Modern Updates. This 2-Bedroom, 2-Bath Home Boasts Original Hardwood Floors, Elegant, Curved Archways, And A Large Bay Window That Floods The Living Room With Natural Light. Custom Built-Ins Provide Practical Storage, Helping Keep The Space Tidy And Organized. The Bright Kitchen Offers Plenty Of Cabinetry, With A Pocket Door Leading To The Basement And Back Porch. The Dining Room Opens Out Onto A Newly Installed Composite Deck With Stylish Railings, Perfect For Outdoor Dining, And Features A Pantry For Additional Storage. The Recently Finished Basement Includes A Spacious Recreation Room, A Large 3-Piece Bathroom, A Workshop, And A Laundry Room, Offering Plenty Of Functional Living Space. All That Is Left To Do Is Move In And Make It Your Own! Don't Miss The Chance To View This Gem - Book Your Showing Today!
- Additional media
- https://iplayerhd.com/player/video/335ec0a1-5308-40a6-9af4-8f7260a6f8d2/share
- Property taxes
- $3,913.43 per year / $326.12 per month
- Basement
- Finished
- Basement
- Sep Entrance
- Year build
- 51-99
- Type
- Detached
- Bedrooms
- 2
- Bathrooms
- 2
- Parking spots
- 5.0 Total | 1.0 Garage
- Floor
- -
- Balcony
- -
- Pool
- None
- External material
- Brick
- Roof type
- -
- Lot frontage
- -
- Lot depth
- -
- Heating
- Forced Air
- Fire place(s)
- N
- Main
- Foyer
- 3’8” x 4’6”
- Living
- 11’7” x 21’6”
- Kitchen
- 9’11” x 10’1”
- Dining
- 13’5” x 9’9”
- Prim Bdrm
- 11’7” x 12’8”
- 2nd Br
- 10’10” x 8’12”
- Bathroom
- 6’11” x 4’11”
- Bsmt
- Laundry
- 10’6” x 10’8”
- Rec
- 10’11” x 33’8”
- Cold/Cant
- 6’7” x 6’8”
- Workshop
- 13’5” x 8’2”
- Bathroom
- 8’2” x 8’12”
Listing Brokerage
- MLS® Listing
- X9400075
- Brokerage
- ROYAL HERITAGE REALTY LTD.
Similar homes for sale
These homes have similar price range, details and proximity to 535 Barbara
