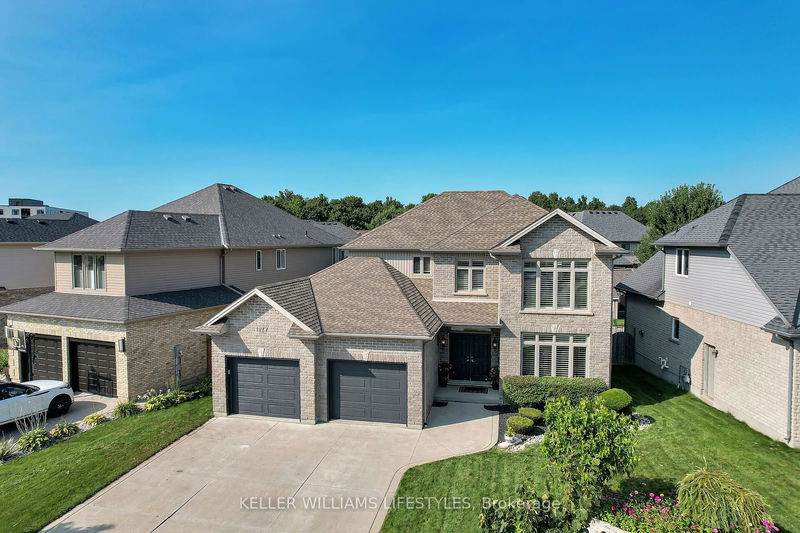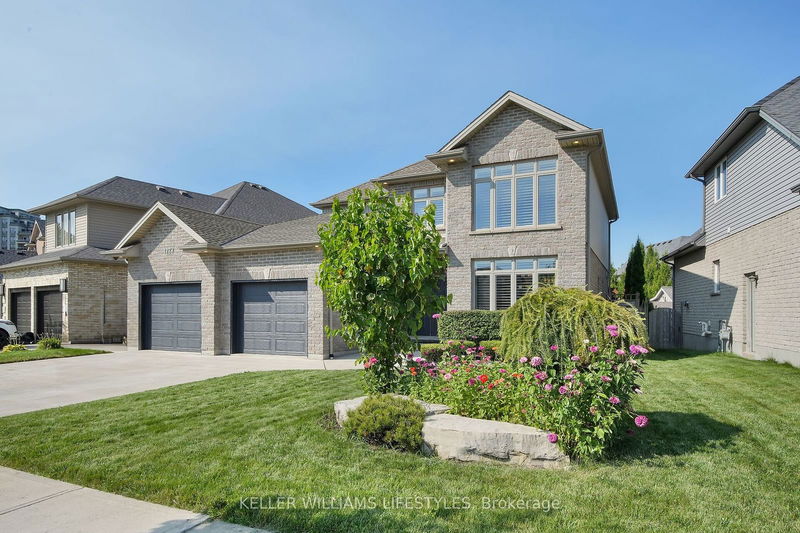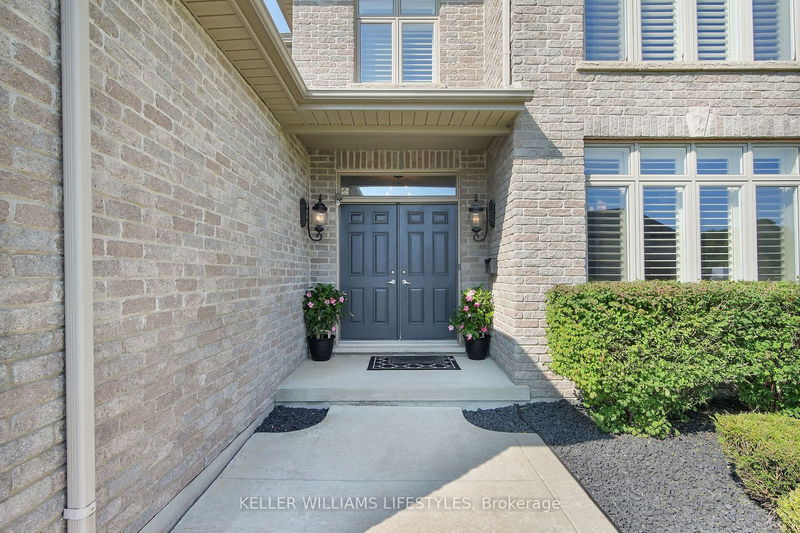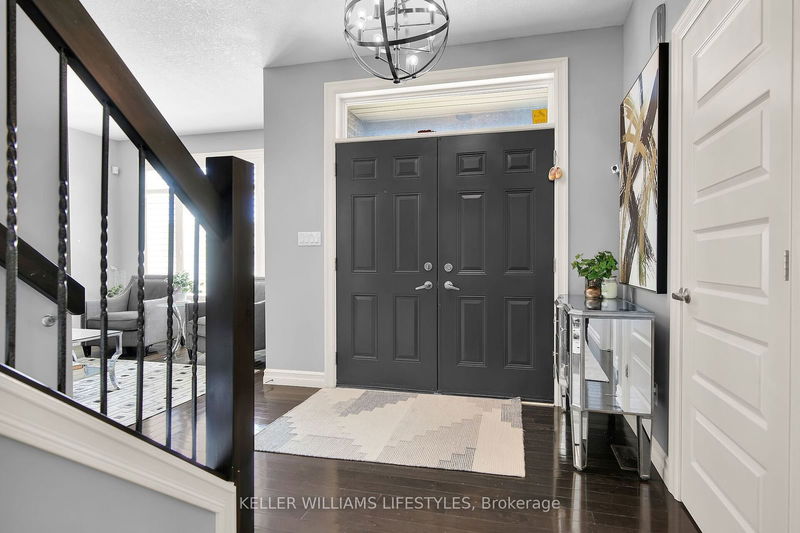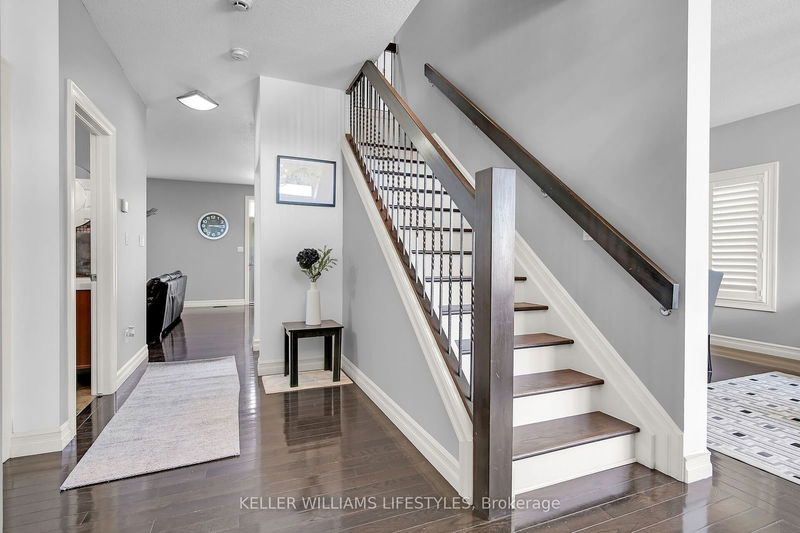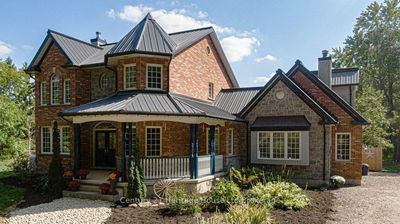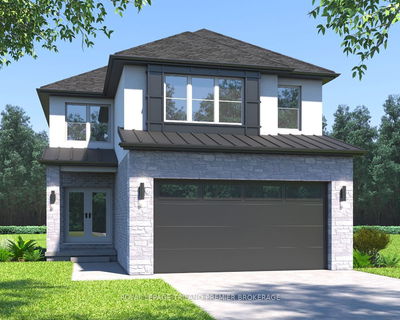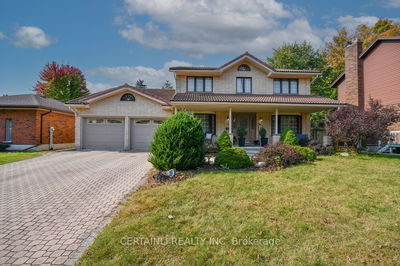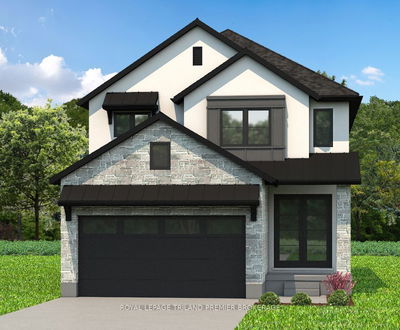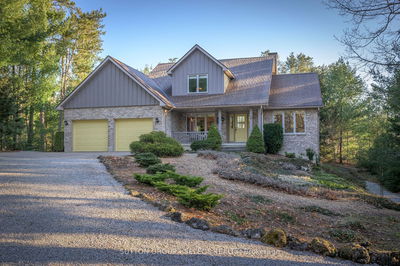1177 Coronation
North I | London
$899,900.00
Listed 2 days ago
- 4 bed
- 4 bath
- 2000-2500 sqft
- 4.0 parking
- Detached
Instant Estimate
$882,991
-$16,909 compared to list price
Upper range
$952,307
Mid range
$882,991
Lower range
$813,675
Property history
- Now
- Listed on Oct 16, 2024
Listed for $899,900.00
2 days on market
- Sep 24, 2024
- 24 days ago
Terminated
Listed for $899,900.00 • 23 days on market
- Sep 5, 2024
- 1 month ago
Terminated
Listed for $874,900.00 • 20 days on market
- Jul 18, 2024
- 3 months ago
Terminated
Listed for $924,000.00 • 24 days on market
- Jun 14, 2024
- 4 months ago
Terminated
Listed for $969,220.00 • about 1 month on market
- Dec 23, 2016
- 8 years ago
Sold for $468,000.00
Listed for $479,900.00 • 7 days on market
- Sep 21, 2011
- 13 years ago
Sold for $362,450.00
Listed for $379,000.00 • 2 months on market
- May 18, 2011
- 13 years ago
Expired
Listed for $419,900.00 • about 2 months on market
- Feb 27, 2011
- 14 years ago
Terminated
Listed for $424,999.00 • on market
- Nov 1, 2007
- 17 years ago
Terminated
Listed for $410,000.00 • on market
- Apr 24, 2006
- 18 years ago
Expired
Listed for $315,800.00 • 4 months on market
Location & area
Schools nearby
Home Details
- Description
- Welcome to 1177 Coronation Drive, a stunning two-storey home in the desirable Hyde Park area, nestled on a large lot offering ample space for comfortable living. This beautifully maintained property features 4 spacious bedrooms and 3 full bathrooms upstairs, including a luxurious primary bedroom with a walk-in closet and a 5-piece ensuite with a custom shower. The home offers tons of closet space, ensuring storage is never an issue. The lower level is perfect for in-law accommodation, boasting 2 additional bedrooms, 1 bathroom, and a fully equipped second kitchen. The main floor impresses with its elegant family room complete with a gas fireplace, while California shutters throughout the house provide privacy and style. The modern kitchen on the main floor is a chef's dream, featuring a marble backsplash, under-cabinet lighting, and stainless steel appliances. The home has been thoughtfully updated with a new high-efficiency furnace in 2022, fresh paint in 2022, and numerous outdoor enhancements, including a beautifully redone backyard interlock patio stone (2023), a newly built shed (7x12 feet), and a custom gazebo (12x22 feet) built in 2023.With hardwood flooring throughout, this home offers both beauty and functionality, making it the perfect place to create lasting memories. Don't miss out on this exceptional property that combines modern amenities with classic charm.
- Additional media
- http://tours.clubtours.ca/vtnb/350390
- Property taxes
- $5,969.00 per year / $497.42 per month
- Basement
- Finished
- Year build
- 6-15
- Type
- Detached
- Bedrooms
- 4 + 2
- Bathrooms
- 4
- Parking spots
- 4.0 Total | 2.0 Garage
- Floor
- -
- Balcony
- -
- Pool
- None
- External material
- Brick
- Roof type
- -
- Lot frontage
- -
- Lot depth
- -
- Heating
- Forced Air
- Fire place(s)
- Y
- Main
- Living
- 10’11” x 13’3”
- Dining
- 10’11” x 12’7”
- Family
- 15’11” x 22’6”
- Kitchen
- 11’7” x 10’11”
- Laundry
- 13’2” x 11’3”
- 2nd
- Prim Bdrm
- 11’11” x 8’8”
- 2nd Br
- 17’3” x 11’3”
- 3rd Br
- 11’9” x 11’5”
- 4th Br
- 11’4” x 10’1”
- Lower
- 5th Br
- 14’4” x 10’8”
- Br
- 12’3” x 9’1”
- Kitchen
- 17’10” x 5’11”
Listing Brokerage
- MLS® Listing
- X9400086
- Brokerage
- KELLER WILLIAMS LIFESTYLES
Similar homes for sale
These homes have similar price range, details and proximity to 1177 Coronation
