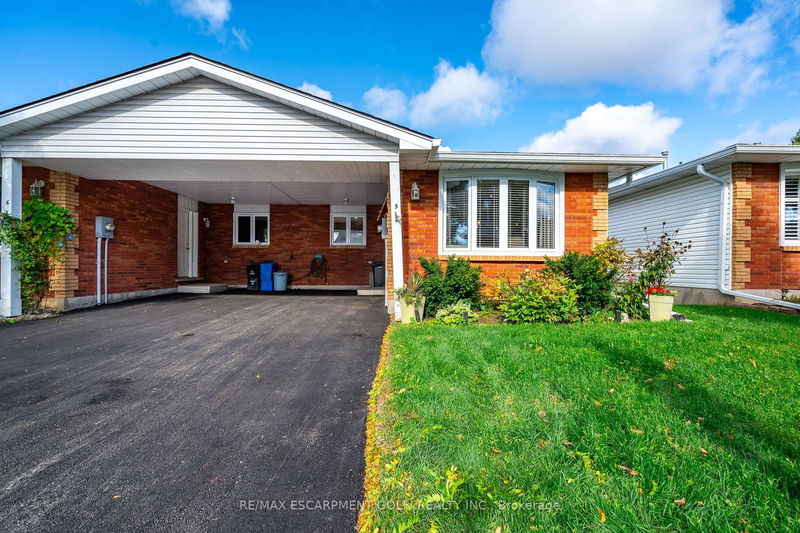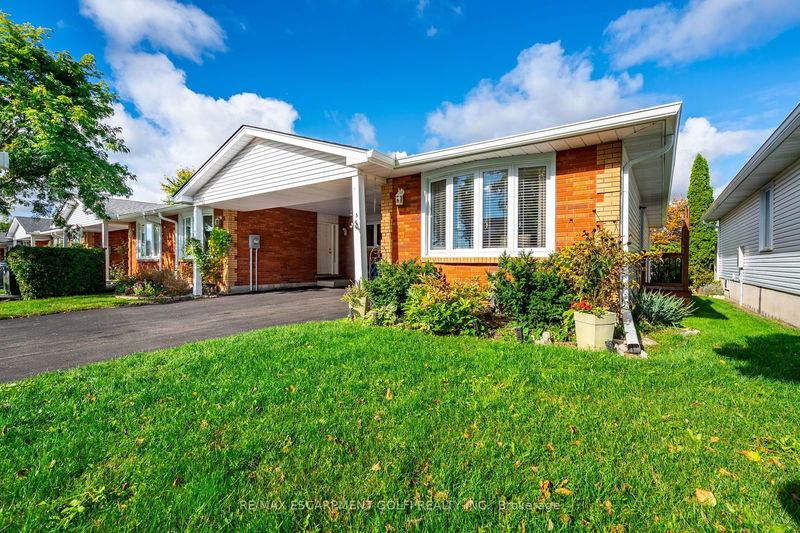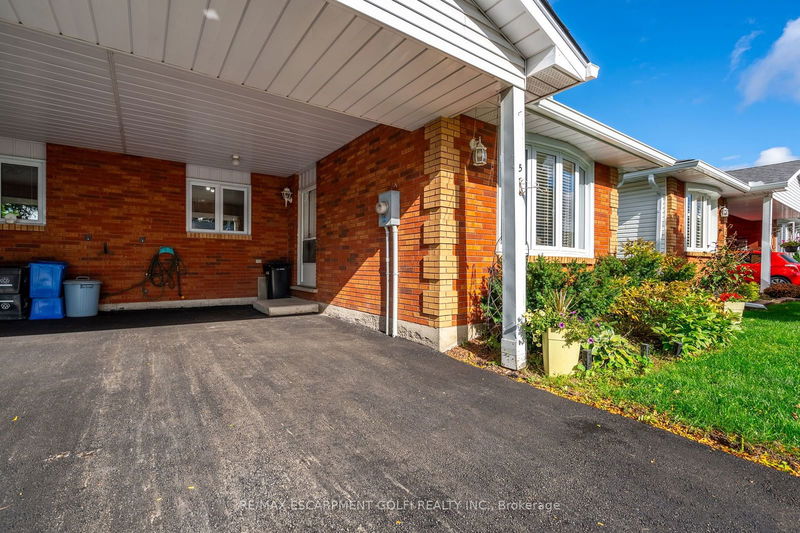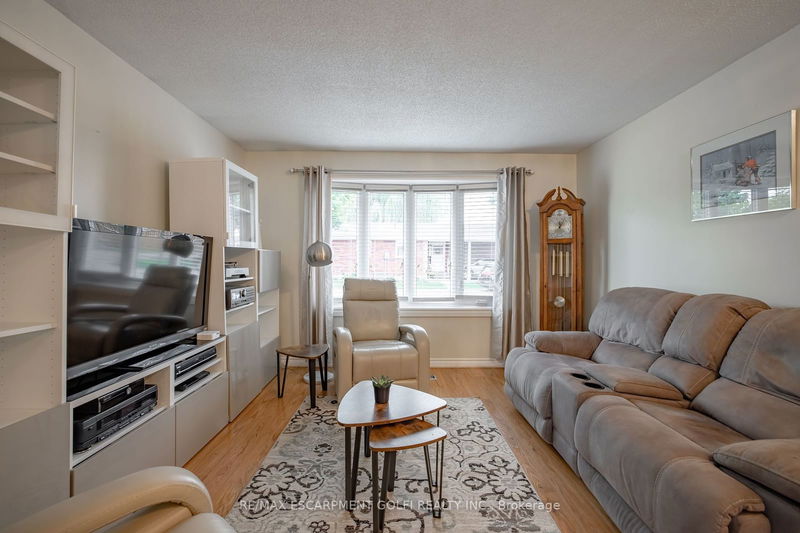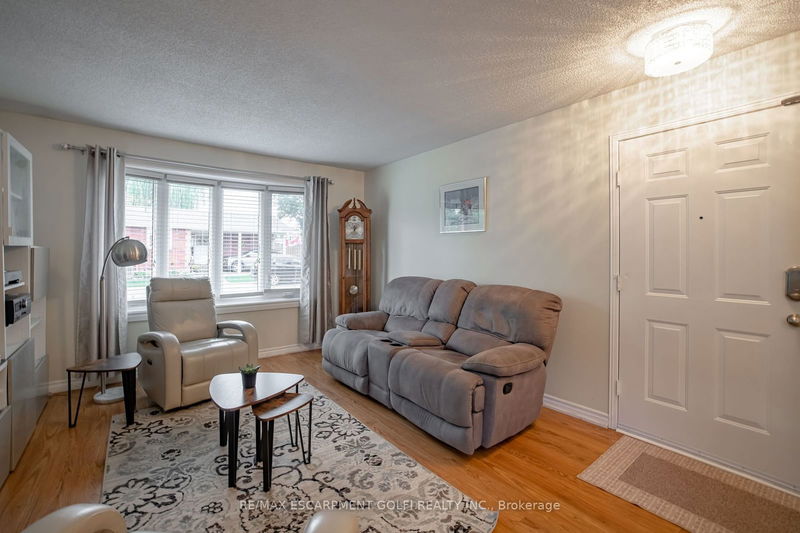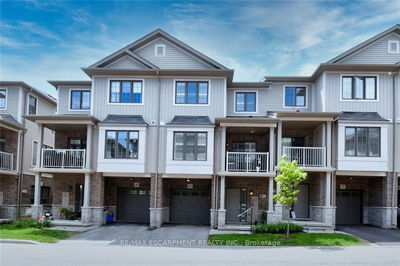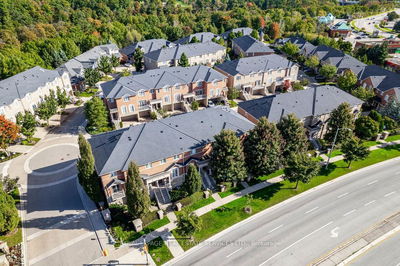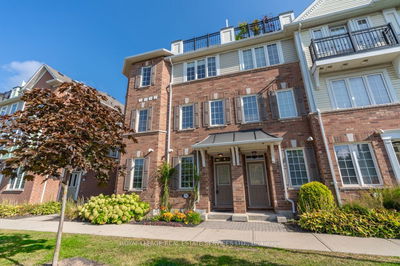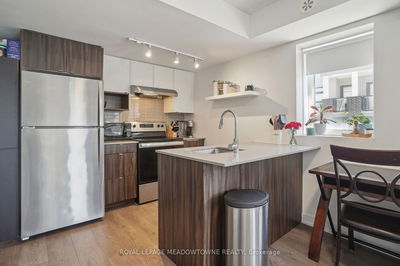5 - 31 Kinross
Haldimand | Haldimand
$565,000.00
Listed 2 days ago
- 2 bed
- 2 bath
- 1000-1199 sqft
- 3.0 parking
- Condo Townhouse
Instant Estimate
$552,600
-$12,400 compared to list price
Upper range
$587,688
Mid range
$552,600
Lower range
$517,512
Property history
- Now
- Listed on Oct 16, 2024
Listed for $565,000.00
2 days on market
- Sep 11, 2024
- 1 month ago
Terminated
Listed for $569,900.00 • about 1 month on market
Location & area
Schools nearby
Home Details
- Description
- END UNIT BUNGALOW TOWNHOUSE LOCATED IN DESIRABLE CALEDONIA MATURE NEIGHBORHOOD! 1,476 total living space, designed for low maintenance carefree living! Spacious design main level features 2 bdrms, updated bath w/ walk-in shower, kitchen w/ ample cupboard & counter space, dining room w/ sliding patio doors, living room & conveniently located MAIN LEVEL LAUNDRY. Easy to care for floors & neutral decor create a warm, inviting atmosphere throughout. Finished basement extends living space, offers cozy rec-room, versatile 3rd bedroom, 3pc bath & abundance of storage complete w/ dedicated workshop area perfect for hobbyists. Private backyard w/ deck & newly paved driveway. Excellent location steps to all amenities. Enjoy the convenient access to shopping, restaurants, community center, arena, library, schools & picturesque Grand River. Ideal choice for those looking to downsize, first time buyers, young families or for those simply looking for a peaceful safe place to call home.
- Additional media
- https://www.youtube.com/watch?v=ADKFAB4cDuI
- Property taxes
- $3,080.60 per year / $256.72 per month
- Condo fees
- $350.00
- Basement
- Finished
- Basement
- Full
- Year build
- 31-50
- Type
- Condo Townhouse
- Bedrooms
- 2 + 1
- Bathrooms
- 2
- Pet rules
- Restrict
- Parking spots
- 3.0 Total | 1.0 Garage
- Parking types
- Owned
- Floor
- -
- Balcony
- None
- Pool
- -
- External material
- Brick
- Roof type
- -
- Lot frontage
- -
- Lot depth
- -
- Heating
- Forced Air
- Fire place(s)
- N
- Locker
- None
- Building amenities
- Bbqs Allowed, Visitor Parking
- Main
- Living
- 21’8” x 12’6”
- Kitchen
- 11’10” x 8’6”
- Prim Bdrm
- 15’8” x 12’7”
- Br
- 10’0” x 10’10”
- Bathroom
- 0’0” x 0’0”
- Laundry
- 0’0” x 0’0”
- Bsmt
- Rec
- 28’8” x 11’10”
- Br
- 12’0” x 12’2”
- Bathroom
- 0’0” x 0’0”
- Other
- 0’0” x 0’0”
Listing Brokerage
- MLS® Listing
- X9400129
- Brokerage
- RE/MAX ESCARPMENT GOLFI REALTY INC.
Similar homes for sale
These homes have similar price range, details and proximity to 31 Kinross
