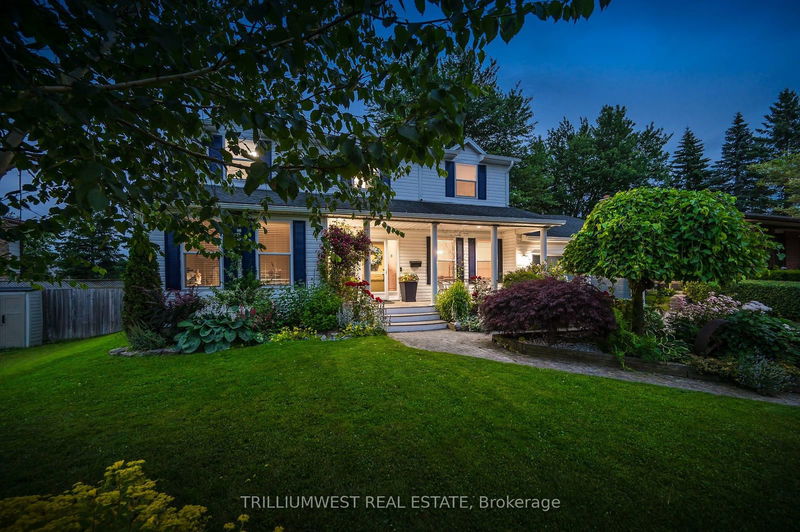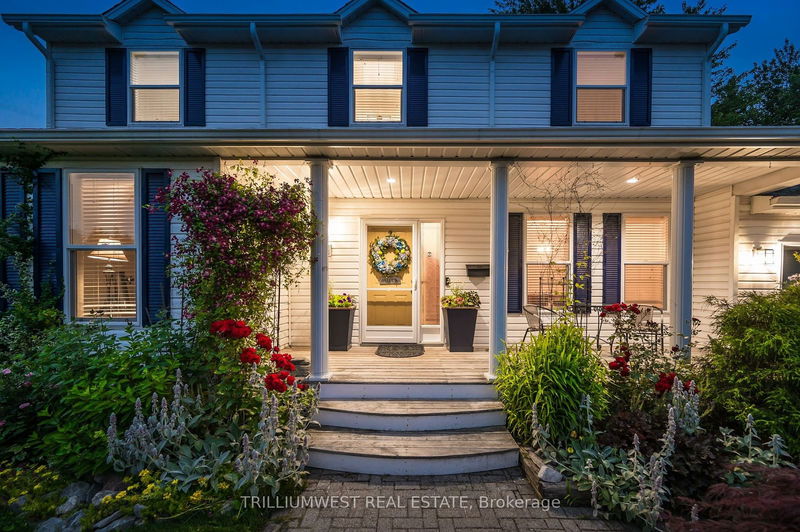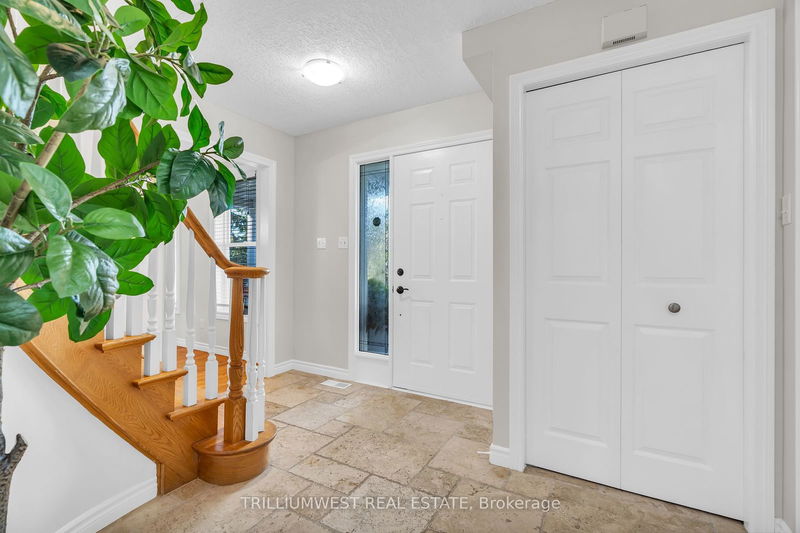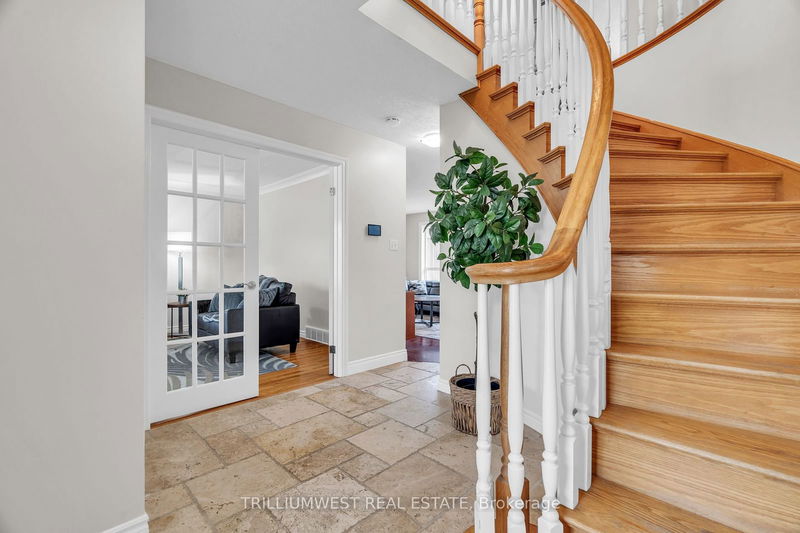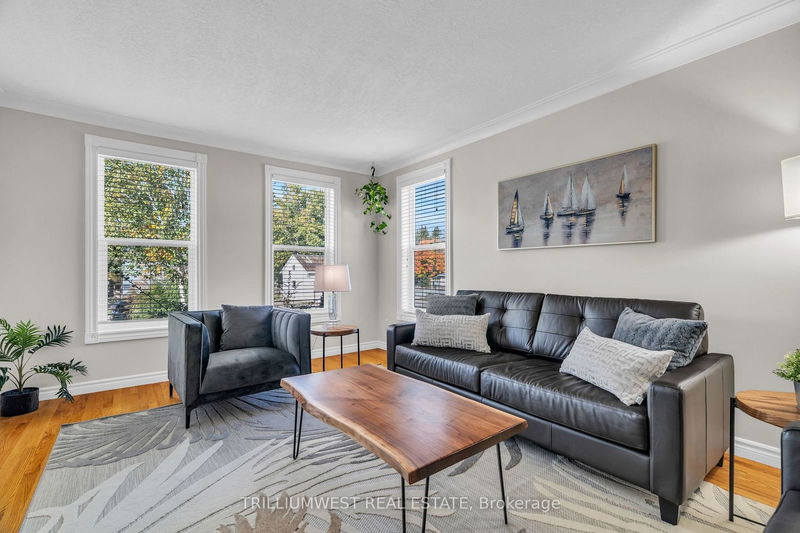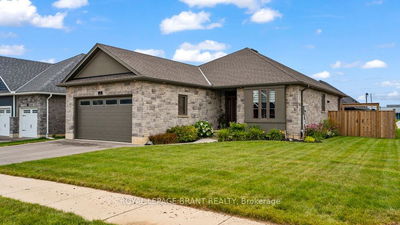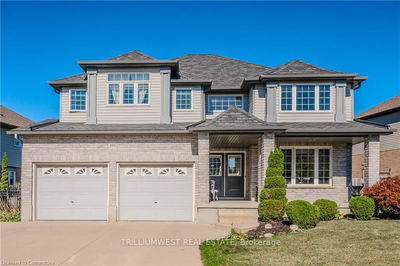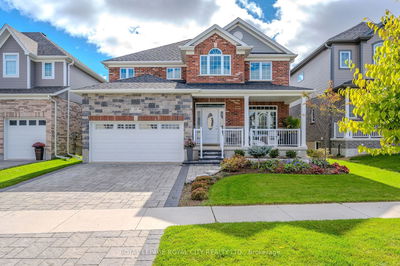35 Park
| Wellesley
$1,099,000.00
Listed about 20 hours ago
- 4 bed
- 3 bath
- 2000-2500 sqft
- 8.0 parking
- Detached
Instant Estimate
$1,090,078
-$8,923 compared to list price
Upper range
$1,241,227
Mid range
$1,090,078
Lower range
$938,928
Property history
- Now
- Listed on Oct 17, 2024
Listed for $1,099,000.00
1 day on market
Location & area
Schools nearby
Home Details
- Description
- Welcome home to 35 Park Street. Nestled in the heart of St. Clements, this stunning Cape Cod-style home offers nearly 3,000 sq. ft. of livable space with 4 Bedrooms and 3 Baths. The welcoming main floor features a cozy living room with french doors, family room with gas fireplace which seamlessly connects to a newly renovated custom kitchen/pantry and laundry. Including a formal dining room perfect for entertaining. Upstairs, you'll find four spacious bedrooms, all with hardwood flooring, including a beautifully renovated master ensuite and an updated main bath. The fully finished basement adds even more space for family activities or recreation. The backyard is a private oasis, professionally landscaped with a fire pit and hot tub, providing the perfect retreat for outdoor relaxation. With too many upgrades to list, reach out for the full details today. You wont want to miss this one. Enjoy the simple pleasures of country living just 8 minutes from the conveniences of the Waterloo Region!
- Additional media
- https://youriguide.com/35_park_st_st_clements_on/
- Property taxes
- $5,238.88 per year / $436.57 per month
- Basement
- Finished
- Basement
- Full
- Year build
- -
- Type
- Detached
- Bedrooms
- 4
- Bathrooms
- 3
- Parking spots
- 8.0 Total | 2.0 Garage
- Floor
- -
- Balcony
- -
- Pool
- None
- External material
- Brick
- Roof type
- -
- Lot frontage
- -
- Lot depth
- -
- Heating
- Forced Air
- Fire place(s)
- Y
- Main
- Breakfast
- 4’5” x 10’12”
- Dining
- 13’9” x 10’11”
- Family
- 13’2” x 23’9”
- Kitchen
- 9’11” x 11’6”
- Laundry
- 9’1” x 10’11”
- 2nd
- 2nd Br
- 10’2” x 12’6”
- 3rd Br
- 12’4” x 10’12”
- 4th Br
- 11’4” x 12’6”
- Prim Bdrm
- 15’11” x 11’0”
- Bsmt
- Rec
- 27’6” x 33’10”
- Other
- 19’9” x 12’5”
Listing Brokerage
- MLS® Listing
- X9400244
- Brokerage
- TRILLIUMWEST REAL ESTATE
Similar homes for sale
These homes have similar price range, details and proximity to 35 Park
