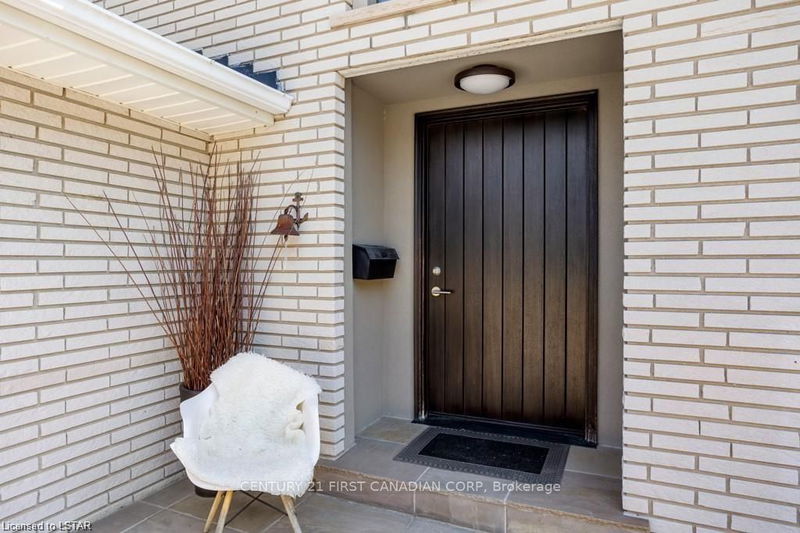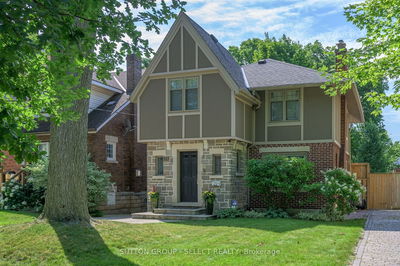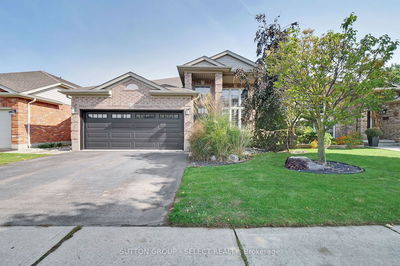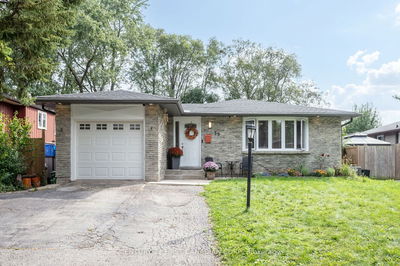688 Westmount Hills
South C | London
$1,299,000.00
Listed 3 months ago
- 3 bed
- 3 bath
- 2000-2500 sqft
- 10.0 parking
- Detached
Instant Estimate
$1,246,389
-$52,611 compared to list price
Upper range
$1,402,850
Mid range
$1,246,389
Lower range
$1,089,928
Property history
- Now
- Listed on Jul 2, 2024
Listed for $1,299,000.00
98 days on market
- Mar 4, 2024
- 7 months ago
Expired
Listed for $1,299,000.00 • 4 months on market
- Jul 17, 2023
- 1 year ago
Expired
Listed for $1,299,000.00 • 4 months on market
- Apr 27, 2023
- 1 year ago
Expired
Listed for $1,349,900.00 • 2 months on market
Location & area
Schools nearby
Home Details
- Description
- Nestled high in the prestigious "Reservoir Park Estates," this spacious raised ranch offers luxurious potential with over 2,500 sq ft of updated living space. Located in a private, mature neighborhood on a dead-end street, this home is just a short walk from the beauty of Springbank Park. The spacious living room features a cozy wood fireplace, perfect for chilly evenings, while the dining area opens to a breathtaking backyard through patio doors, allowing for seamless indoor-outdoor living. The stunning designer kitchen, completed in 2021, is a chef's dream, featuring granite counters, top-of-the-line stainless steel appliances, and a Bosch induction range. The main floor includes three bedrooms, with an ensuite in the master, and an updated main bath with a freestanding tub and walk-in glass shower. The fully finished lower level, filled with natural light from its huge windows, offers the potential for an additional bedroom. This home is truly a gem waiting to be discovered!
- Additional media
- -
- Property taxes
- $8,230.00 per year / $685.83 per month
- Basement
- Finished
- Basement
- Full
- Year build
- 51-99
- Type
- Detached
- Bedrooms
- 3 + 1
- Bathrooms
- 3
- Parking spots
- 10.0 Total | 2.0 Garage
- Floor
- -
- Balcony
- -
- Pool
- None
- External material
- Brick
- Roof type
- -
- Lot frontage
- -
- Lot depth
- -
- Heating
- Forced Air
- Fire place(s)
- Y
- Main
- Living
- 21’11” x 14’9”
- Dining
- 14’1” x 9’12”
- Kitchen
- 16’8” x 9’12”
- Br
- 12’8” x 11’6”
- 2nd Br
- 13’6” x 11’1”
- 3rd Br
- 10’1” x 9’1”
- Bsmt
- Rec
- 28’1” x 14’9”
- Laundry
- 0’0” x 0’0”
- 4th Br
- 12’9” x 9’1”
- Utility
- 52’4” x 14’9”
Listing Brokerage
- MLS® Listing
- X9004684
- Brokerage
- CENTURY 21 FIRST CANADIAN CORP
Similar homes for sale
These homes have similar price range, details and proximity to 688 Westmount Hills









