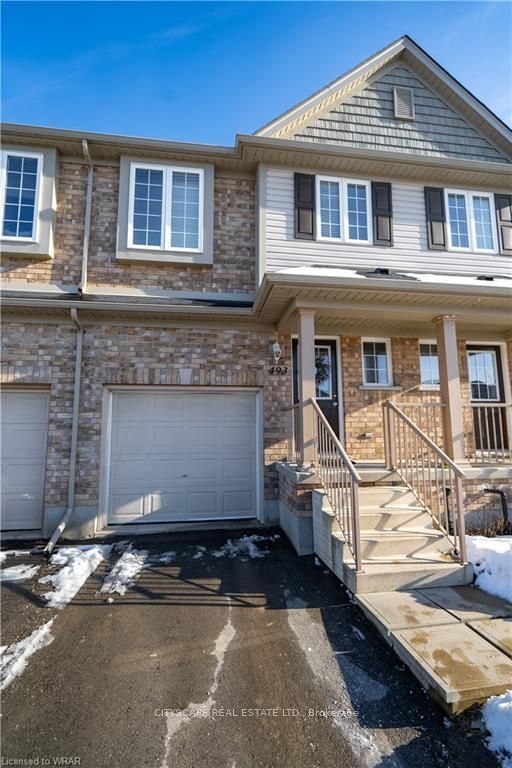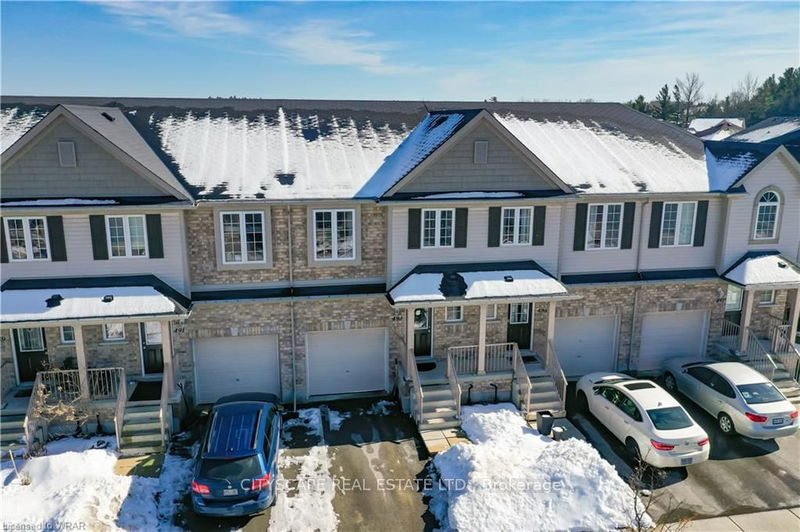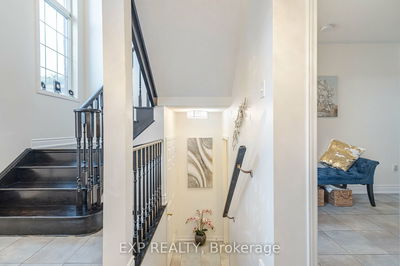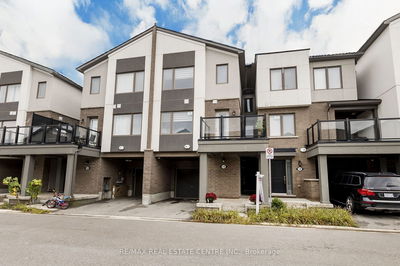493 Beaumont
| Kitchener
$779,000.00
Listed 3 months ago
- 3 bed
- 3 bath
- 1100-1500 sqft
- 2.0 parking
- Att/Row/Twnhouse
Instant Estimate
$804,517
+$25,517 compared to list price
Upper range
$852,914
Mid range
$804,517
Lower range
$756,121
Property history
- Now
- Listed on Jul 2, 2024
Listed for $779,000.00
98 days on market
Location & area
Schools nearby
Home Details
- Description
- Excellent opportunity for Investors to take advantage of the Buyer's Market. Gorgeous Freehold Townhome with 3 bedrooms and 3 bathrooms in the desirable Chicopee Hills area. The main foyer is open and bright with a 2-piece bathroom, leading into a large open concept, carpet free, floor plan. The beautiful kitchen has upgraded stainless steel appliances, a glass tile backsplash and a large center island for extra seating and storage space. The dining area is cozy and convenient. The living room features hardwood floors and a large sliding door walk out to a fully fenced private backyard with patio and an open view with no back to back neighbors. The second floor has 3 well sized bedrooms. The spacious Primary bedroom has bright windows, double closets, a full 4 pcs ensuite bathroom and a bonus office nook just outside of its double doors. The spacious main full 4 pcs bathroom has a linen closet and is conveniently located across the bedrooms. Prime location, close to the expressway, shopping & Great schools. Nearby walking trails and Chicopee Hills.
- Additional media
- -
- Property taxes
- $3,678.48 per year / $306.54 per month
- Basement
- Unfinished
- Year build
- 6-15
- Type
- Att/Row/Twnhouse
- Bedrooms
- 3
- Bathrooms
- 3
- Parking spots
- 2.0 Total | 1.0 Garage
- Floor
- -
- Balcony
- -
- Pool
- None
- External material
- Brick
- Roof type
- -
- Lot frontage
- -
- Lot depth
- -
- Heating
- Forced Air
- Fire place(s)
- N
- Ground
- Living
- 11’1” x 17’3”
- Kitchen
- 10’4” x 17’3”
- Bathroom
- 0’0” x 0’0”
- Foyer
- 0’0” x 0’0”
- 2nd
- Prim Bdrm
- 12’1” x 14’10”
- 2nd Br
- 8’0” x 12’1”
- 3rd Br
- 8’10” x 11’11”
- Bathroom
- 0’0” x 0’0”
- Other
- 7’3” x 8’1”
- Office
- 0’0” x 0’0”
- Bsmt
- Laundry
- 0’0” x 0’0”
- Cold/Cant
- 0’0” x 0’0”
Listing Brokerage
- MLS® Listing
- X9006472
- Brokerage
- CITYSCAPE REAL ESTATE LTD.
Similar homes for sale
These homes have similar price range, details and proximity to 493 Beaumont









