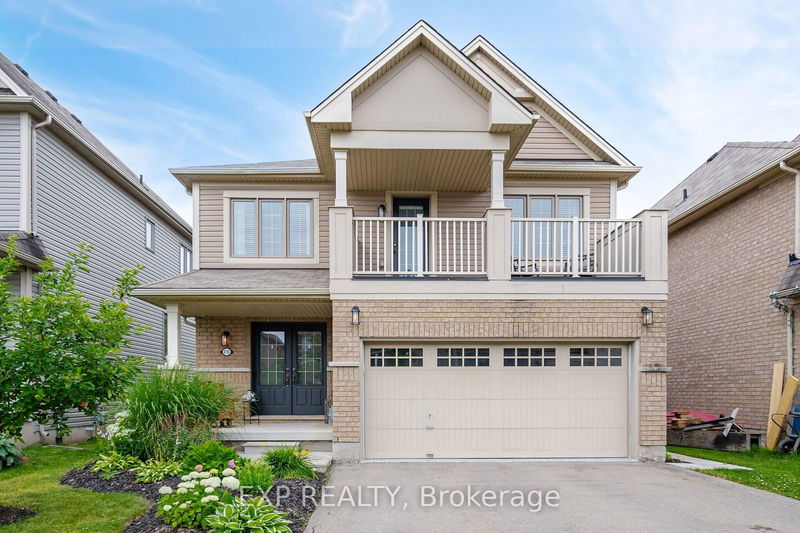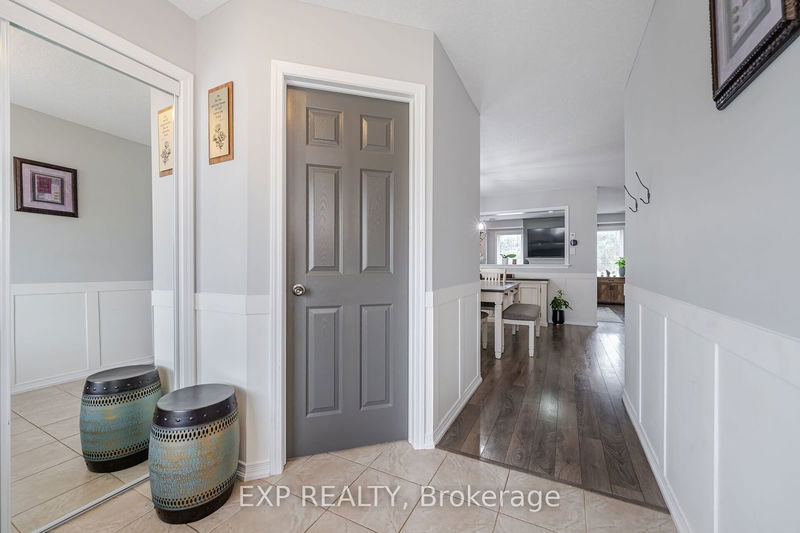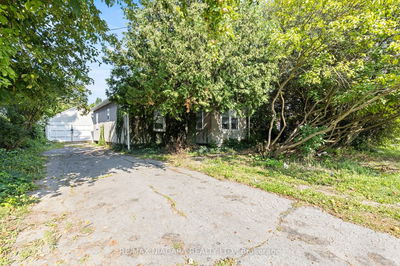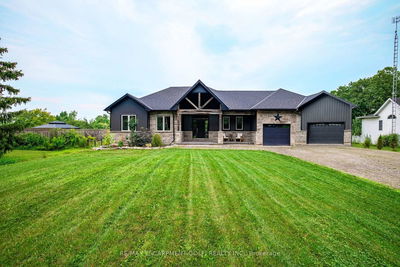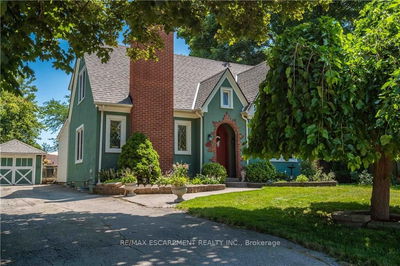8769 Dogwood
| Niagara Falls
$1,099,000.00
Listed 3 months ago
- 3 bed
- 4 bath
- 2000-2500 sqft
- 6.0 parking
- Detached
Instant Estimate
$1,047,412
-$51,588 compared to list price
Upper range
$1,125,793
Mid range
$1,047,412
Lower range
$969,031
Property history
- Now
- Listed on Jul 2, 2024
Listed for $1,099,000.00
98 days on market
Location & area
Schools nearby
Home Details
- Description
- Stunning 3-Bedroom Home on a Premium Lot with Numerous Upgrades! The main floor features a dining room, a living room with a gas fireplace, and a spacious open concept kitchen with a beautiful island. The backyard is fully fenced and includes a large shed and deck. The primary bedroom boasts an ensuite with a soaker tub, glass shower, dual sinks, and a spacious walk-in closet. The second bedroom has a balcony. Additionally, there is a side entrance for the basement apartment, which includes 3 bedrooms and a kitchen, making it perfect for rental income or extended family living.
- Additional media
- https://youtu.be/07bo55B8SZc
- Property taxes
- $5,907.00 per year / $492.25 per month
- Basement
- Apartment
- Basement
- Part Fin
- Year build
- 6-15
- Type
- Detached
- Bedrooms
- 3 + 3
- Bathrooms
- 4
- Parking spots
- 6.0 Total | 2.0 Garage
- Floor
- -
- Balcony
- -
- Pool
- None
- External material
- Brick
- Roof type
- -
- Lot frontage
- -
- Lot depth
- -
- Heating
- Forced Air
- Fire place(s)
- Y
- Main
- Living
- 14’0” x 12’12”
- Dining
- 10’0” x 11’2”
- Kitchen
- 12’7” x 18’0”
- 2nd
- Prim Bdrm
- 18’5” x 13’1”
- 2nd Br
- 12’0” x 11’7”
- 3rd Br
- 14’5” x 11’10”
- Bathroom
- 8’5” x 9’2”
- Bathroom
- 7’10” x 8’10”
- Bsmt
- Br
- 13’10” x 13’1”
- Br
- 10’11” x 12’9”
- Br
- 10’7” x 11’5”
- Bathroom
- 6’11” x 7’3”
Listing Brokerage
- MLS® Listing
- X9006876
- Brokerage
- EXP REALTY
Similar homes for sale
These homes have similar price range, details and proximity to 8769 Dogwood
