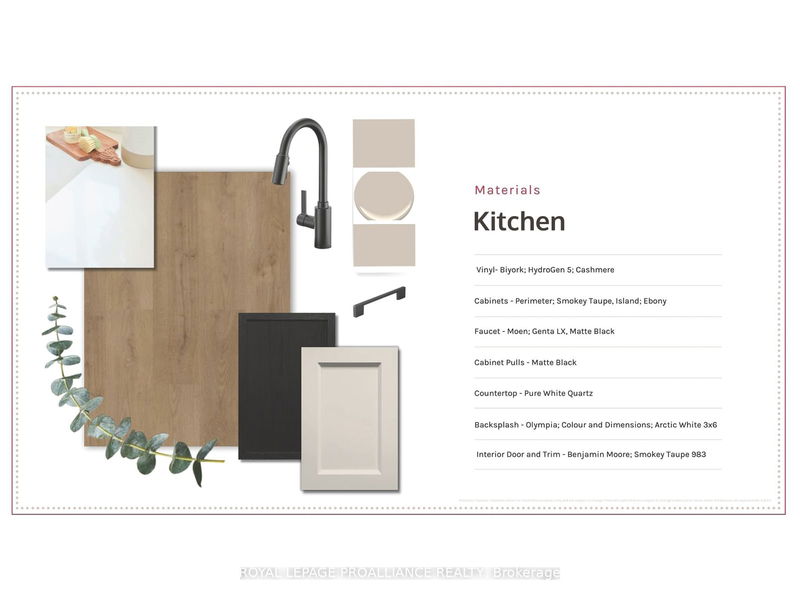3 Hollingsworth
Colborne | Cramahe
$699,000.00
Listed 3 months ago
- 3 bed
- 3 bath
- 2000-2500 sqft
- 2.0 parking
- Semi-Detached
Instant Estimate
$794,963
+$95,963 compared to list price
Upper range
$889,677
Mid range
$794,963
Lower range
$700,249
Property history
- Jul 2, 2024
- 3 months ago
Price Change
Listed for $699,000.00 • 3 months on market
Location & area
Schools nearby
Home Details
- Description
- Welcome to the Flynn model, a stunning modern farmhouse-style semi-detached located in the picturesque new community of Eastfields. This home features 3 bedrooms, 2.5 bathrooms, offering a perfect blend of contemporary elegance and rustic charm. The main level boasts a spacious open concept living, kitchen, and dining area, ideal for entertaining and everyday living. Step outside to a private back deck, perfect for relaxing and enjoying the outdoors with privacy from your neighbours. The upper level is home to a large primary bedroom with a walk-in closet and a luxurious 4-piece ensuite bathroom. Two additional bedrooms provide ample space, with a shared bathroom conveniently located nearby. The upper level also includes a laundry area for added convenience. The Flynn model offers the option to include an elevator, enhancing accessibility and ease of living. Nestled in the serene and welcoming community of Colborne. Move-in ready Feb. 6, 2025.
- Additional media
- -
- Property taxes
- $0.00 per year / $0.00 per month
- Basement
- Full
- Basement
- Unfinished
- Year build
- New
- Type
- Semi-Detached
- Bedrooms
- 3
- Bathrooms
- 3
- Parking spots
- 2.0 Total | 1.0 Garage
- Floor
- -
- Balcony
- -
- Pool
- None
- External material
- Vinyl Siding
- Roof type
- -
- Lot frontage
- -
- Lot depth
- -
- Heating
- Forced Air
- Fire place(s)
- Y
- Main
- Great Rm
- 10’12” x 17’9”
- Kitchen
- 11’12” x 12’7”
- Dining
- 11’1” x 8’2”
- Mudroom
- 8’12” x 4’6”
- Powder Rm
- 2’12” x 6’10”
- 2nd
- 2nd Br
- 8’12” x 4’6”
- 3rd Br
- 11’1” x 10’6”
- Prim Bdrm
- 14’8” x 12’12”
- Laundry
- 10’6” x 5’9”
- Bathroom
- 5’6” x 10’0”
Listing Brokerage
- MLS® Listing
- X9006146
- Brokerage
- ROYAL LEPAGE PROALLIANCE REALTY
Similar homes for sale
These homes have similar price range, details and proximity to 3 Hollingsworth









