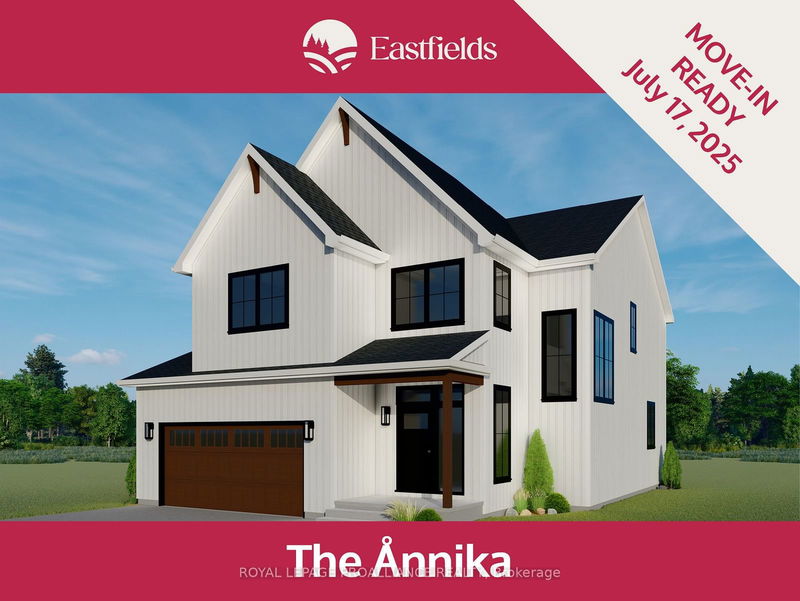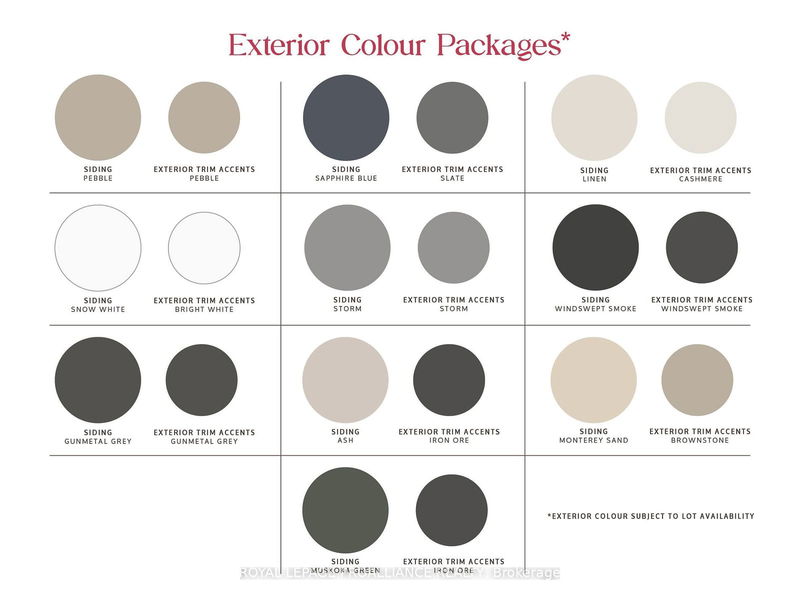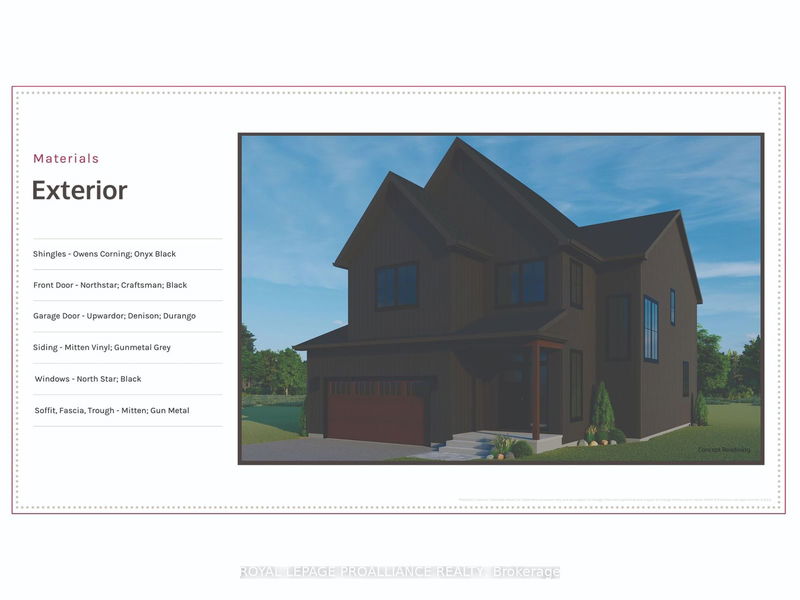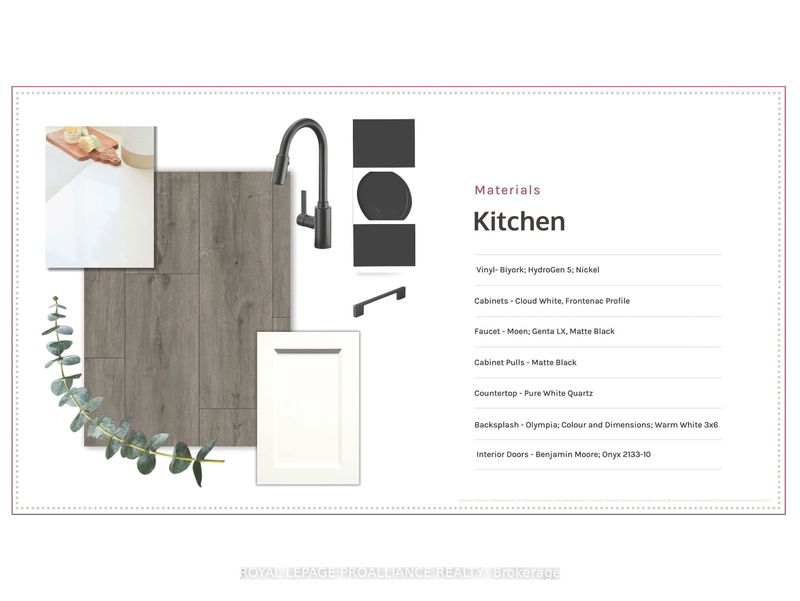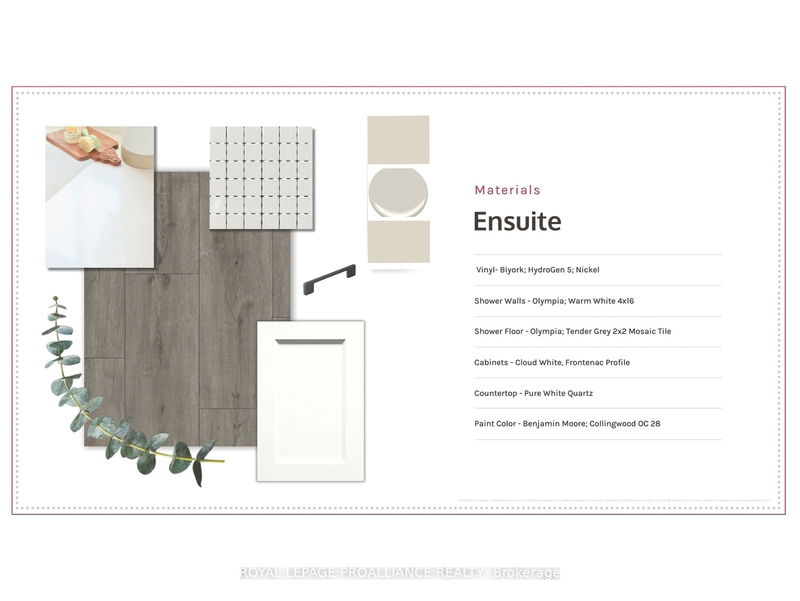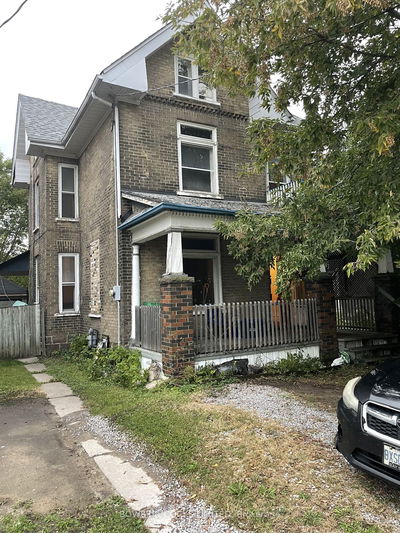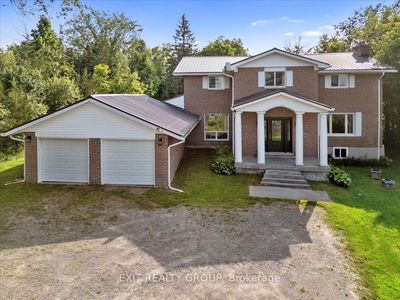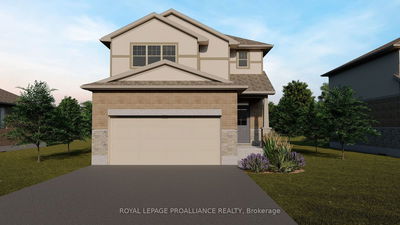32 Hollingsworth
Colborne | Cramahe
$1,069,000.00
Listed 3 months ago
- 4 bed
- 3 bath
- 2000-2500 sqft
- 3.0 parking
- Detached
Instant Estimate
$1,027,774
-$41,226 compared to list price
Upper range
$1,171,052
Mid range
$1,027,774
Lower range
$884,496
Property history
- Now
- Listed on Jul 2, 2024
Listed for $1,069,000.00
100 days on market
Location & area
Schools nearby
Home Details
- Description
- Welcome to your dream home in the quaint village of Colborne built by Fidelity Homes! The Annika, a stunning two-storey modern farmhouse, is perfect for those seeking a blend of contemporary design and rustic charm. Located just minutes from the downtown core and a mere 5 minutes south of the 401, convenience and serenity come together beautifully in this idyllic setting. The heart of the home features a spacious open concept kitchen, dining and great room, an optional cozy fireplace and access to a large deck. Retreat upstairs to the luxurious primary bedroom complete with a 4pc ensuite, and large walk-in closet. 3 additional generously sized bedrooms offer comfort and style, with access to a dedicated 4pc bathroom. A flex space provides versatility, perfect for a home office, playroom, or additional living area. Additionally, the Annika model offers the option to include an elevator, enhancing accessibility. June 12, 2025 closing available & 7 Year Tarion New Home Warranty.
- Additional media
- -
- Property taxes
- $0.00 per year / $0.00 per month
- Basement
- Full
- Basement
- Unfinished
- Year build
- New
- Type
- Detached
- Bedrooms
- 4
- Bathrooms
- 3
- Parking spots
- 3.0 Total | 1.0 Garage
- Floor
- -
- Balcony
- -
- Pool
- None
- External material
- Vinyl Siding
- Roof type
- -
- Lot frontage
- -
- Lot depth
- -
- Heating
- Forced Air
- Fire place(s)
- Y
- Main
- Great Rm
- 15’11” x 12’9”
- Kitchen
- 11’3” x 16’12”
- Dining
- 15’11” x 10’0”
- Mudroom
- 9’8” x 7’7”
- Powder Rm
- 3’7” x 7’7”
- Upper
- 2nd Br
- 10’10” x 10’0”
- 3rd Br
- 10’10” x 10’1”
- Prim Bdrm
- 15’11” x 12’1”
- Bathroom
- 9’5” x 10’12”
- Laundry
- 6’12” x 5’8”
- 4th Br
- 10’10” x 10’1”
- Bathroom
- 9’2” x 5’8”
Listing Brokerage
- MLS® Listing
- X9006186
- Brokerage
- ROYAL LEPAGE PROALLIANCE REALTY
Similar homes for sale
These homes have similar price range, details and proximity to 32 Hollingsworth
