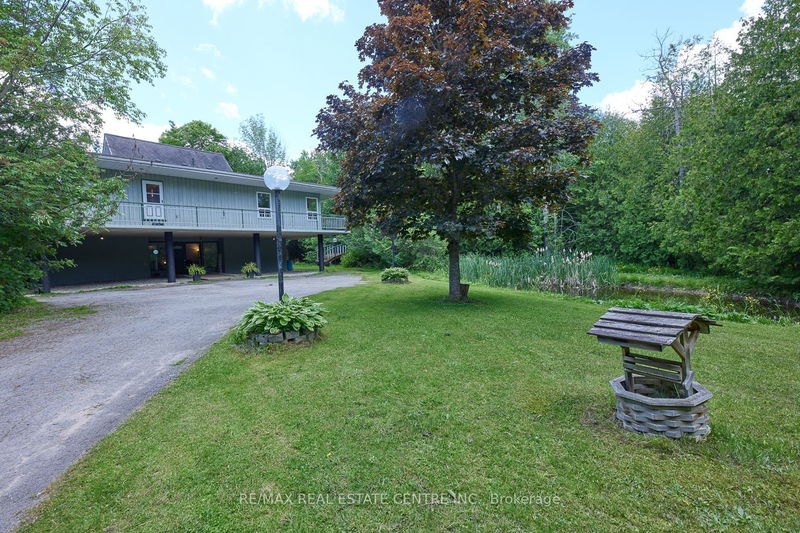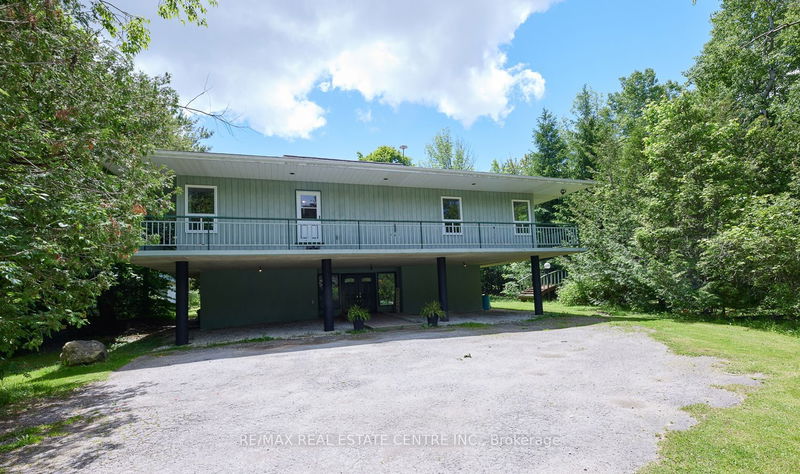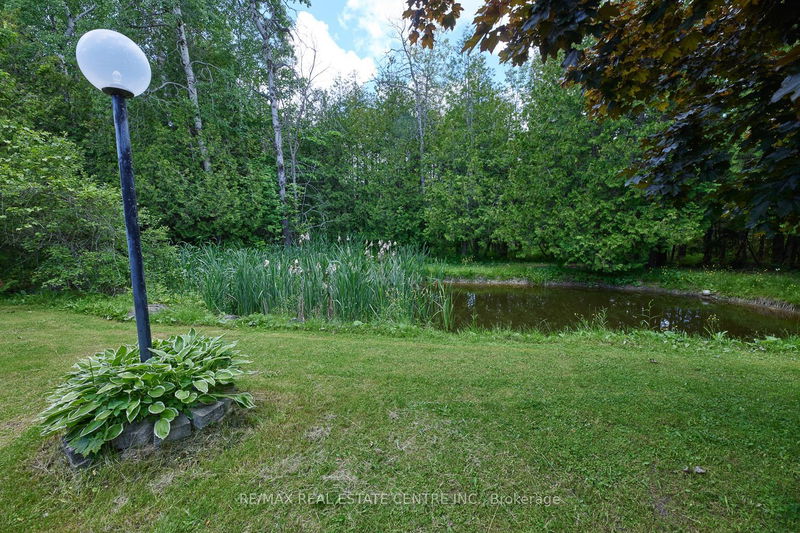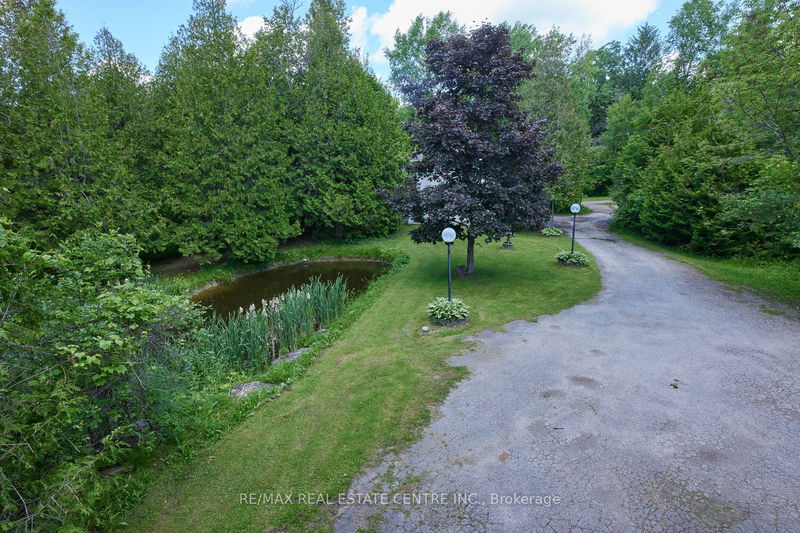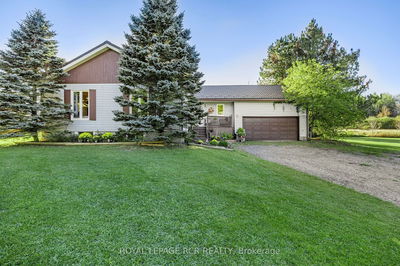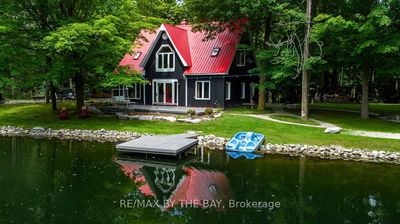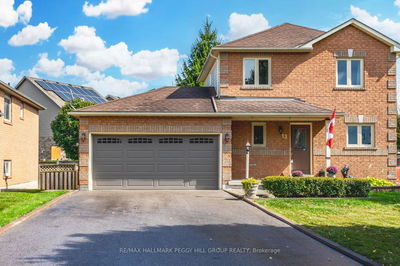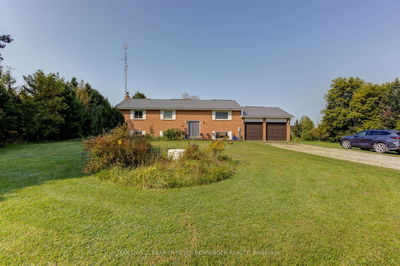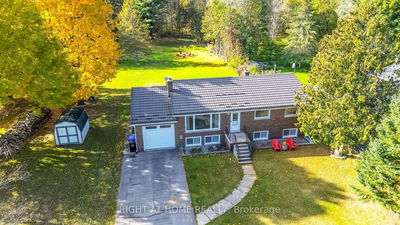7 McCutcheon
Rural Mulmur | Mulmur
$1,075,000.00
Listed 3 months ago
- 3 bed
- 2 bath
- 2000-2500 sqft
- 10.0 parking
- Detached
Instant Estimate
$1,287,818
+$212,818 compared to list price
Upper range
$1,507,775
Mid range
$1,287,818
Lower range
$1,067,861
Property history
- Jul 3, 2024
- 3 months ago
Price Change
Listed for $1,075,000.00 • 3 months on market
Location & area
Schools nearby
Home Details
- Description
- 3.61 Acres Of Serene Country Living! This Unique Year Round Chalet-Style Home Is A Spacious 3 Bedroom, 2 Bath Property w Multiple Walk-Outs & 3 Season Sun Room. The Updated Kitchen Has Granite Counters, Breakfast Bar & Stainless Steel Appliances. A Large Formal Dining Room & Sunken Living Room w Vaulted & Beamed Ceiling Offers Excellent Entertaining Space. The Primary Bedroom Has A Walk In Closet & Updated 3 Piece Ensuite w Jacuzzi Tub. The 2nd & 3rd Bedrooms Are Ample Size w Double Closets. Hardwood Flooring Through Out Most Of The Home. Attractive & Wide, Wrought Iron & Wood Staircase Leads Down To Ground Level w Music Area, Foyer w Double Door Entry & Utility/Laundry Room. 8 Car Parking Plus 2 Car Garage w A Bonus Room Upstairs. A Great Property For Play w Inground Pool, Pond & Access To 2 Swim Ponds & Walking Trails Being Part Of The Springwater Lakes Association. Annual Fees For Membership & Snow Levey Are Approx. $400/Yr. (Under NEC & NVCA Jurisdiction). **New Septic Recently Installed**
- Additional media
- https://www.venturehomes.ca/trebtour.asp?tourid=67911
- Property taxes
- $5,774.81 per year / $481.23 per month
- Basement
- None
- Year build
- 31-50
- Type
- Detached
- Bedrooms
- 3
- Bathrooms
- 2
- Parking spots
- 10.0 Total | 2.0 Garage
- Floor
- -
- Balcony
- -
- Pool
- Inground
- External material
- Concrete
- Roof type
- -
- Lot frontage
- -
- Lot depth
- -
- Heating
- Heat Pump
- Fire place(s)
- N
- Main
- Kitchen
- 15’4” x 11’9”
- Dining
- 19’9” x 12’6”
- Living
- 23’10” x 23’2”
- Prim Bdrm
- 15’6” x 12’6”
- 2nd Br
- 11’7” x 13’3”
- 3rd Br
- 11’9” x 13’7”
- In Betwn
- Sunroom
- 11’6” x 20’11”
- Ground
- Foyer
- 15’0” x 11’9”
- Other
- 11’9” x 10’8”
- Utility
- 15’3” x 14’12”
Listing Brokerage
- MLS® Listing
- X9008052
- Brokerage
- RE/MAX REAL ESTATE CENTRE INC.
Similar homes for sale
These homes have similar price range, details and proximity to 7 McCutcheon
