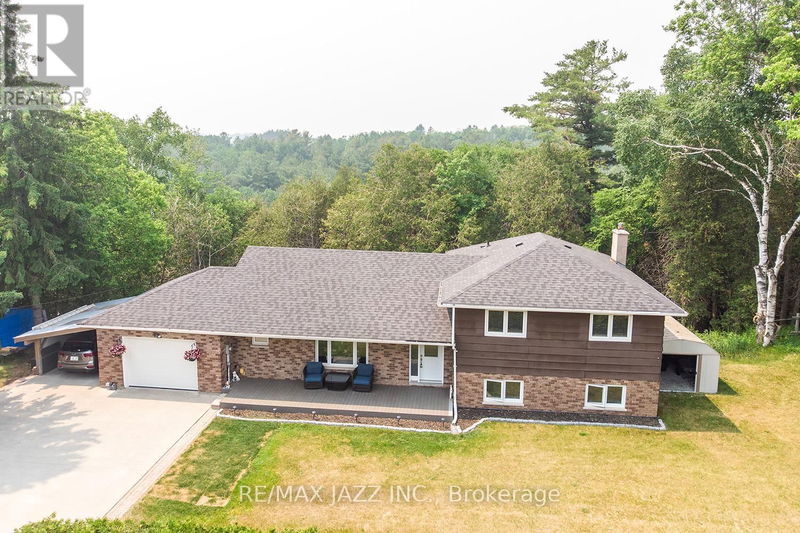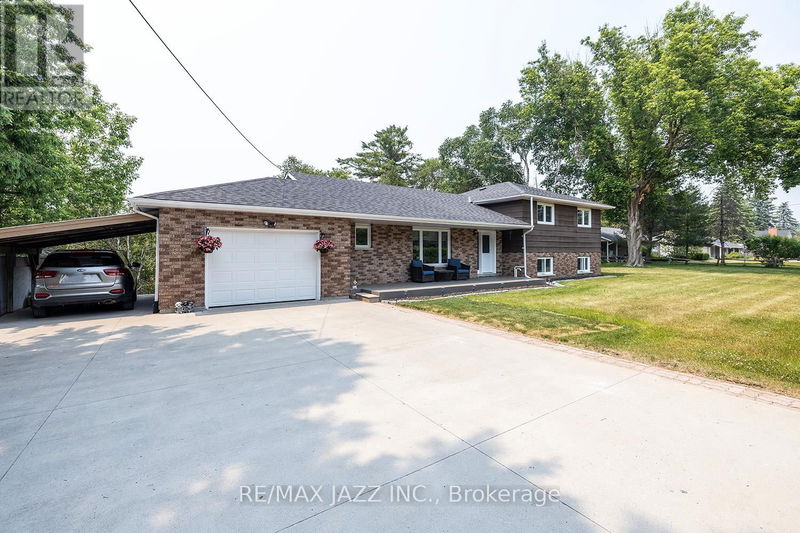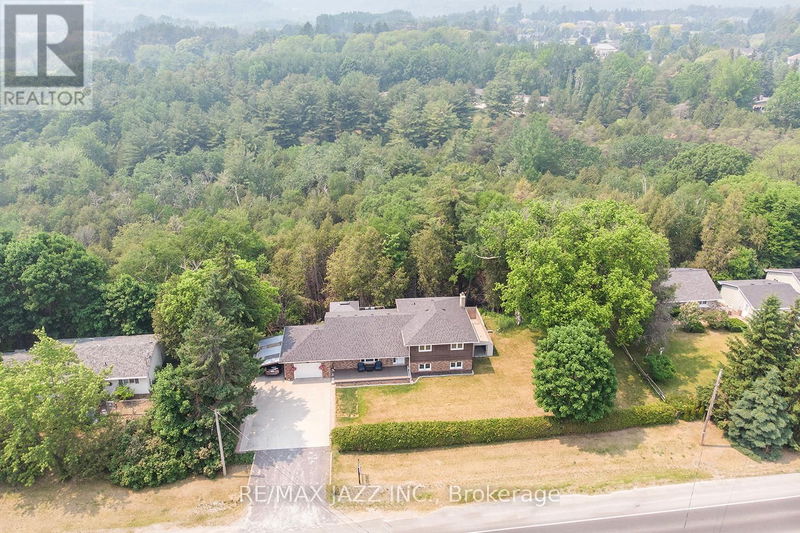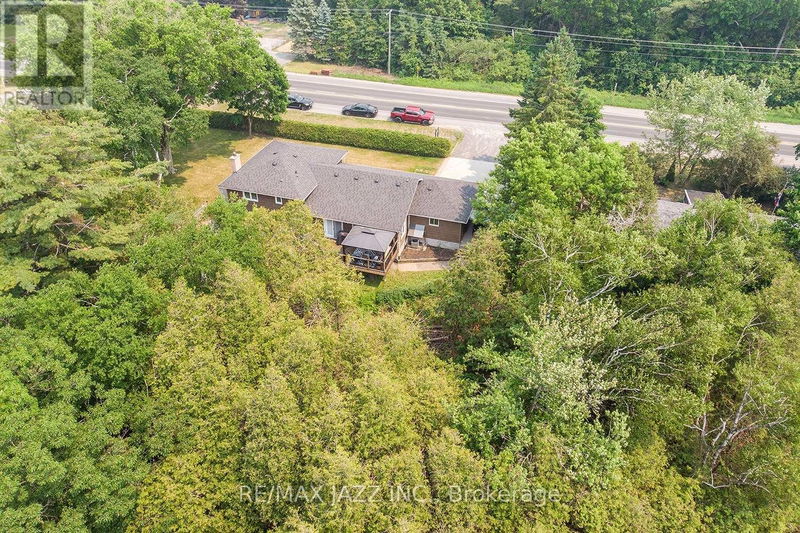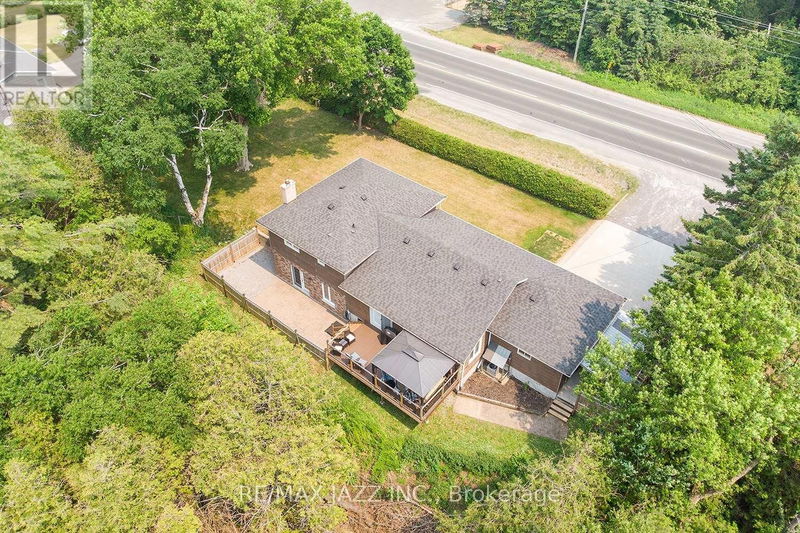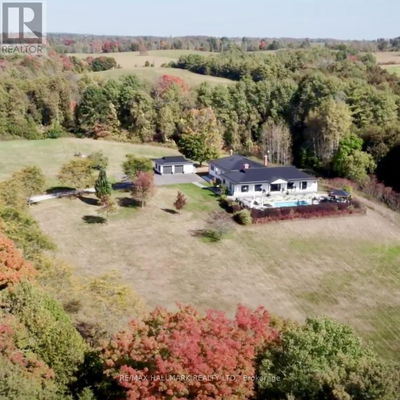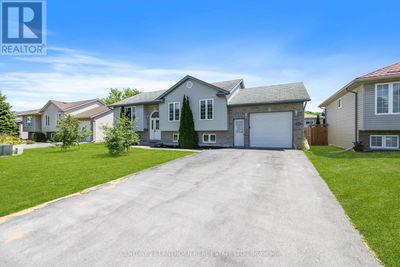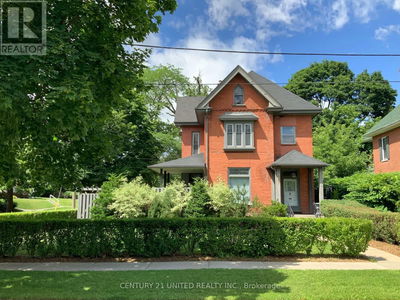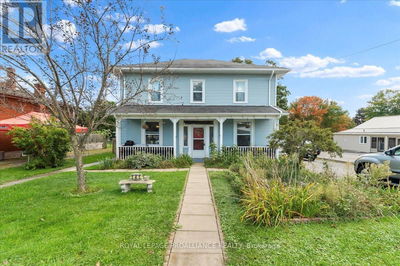4568 County Road 45
Baltimore | Hamilton Township (Baltimore)
$899,000.00
Listed 3 months ago
- 5 bed
- 3 bath
- - sqft
- 6 parking
- Single Family
Property history
- Now
- Listed on Jul 3, 2024
Listed for $899,000.00
100 days on market
Location & area
Schools nearby
Home Details
- Description
- Welcome to this bright, immaculately maintained, 4 level sidesplit on a large 1/2 acre lot backing onto your own woodlot & ravine. This home has 5 bright bedrooms and 3 full baths. With over 3000 sq ft of finished living space. Great curb appeal with a poured concrete double car driveway, 1 car garage & carport, lots of room to park cars and toys. Lots of new updates including freshly painted, new luxury vinyl flooring on main, updated kitchen, new bathroom floors, vanities & toilets, new broadloom in the upstairs 3 bedrooms & stairs. This home features three walkouts from the open concept living & dining room & lower family room with fireplace to the deck & patio overlooking the beautiful ravine. The basement level features another large finished rec room perfect for a games or theater room, or create a great in-law suite! This home is perfect for multi-generational families. 5 minutes to Cobourg & all amenities, 3 minutes to the 401. Watch the video !! Pre-list inspection from 2023 available! **** EXTRAS **** Septic will be pumped before closing. Staging removed. (id:39198)
- Additional media
- https://vimeo.com/833977869
- Property taxes
- $4,029.80 per year / $335.82 per month
- Basement
- Finished, Walk out, N/A
- Year build
- -
- Type
- Single Family
- Bedrooms
- 5
- Bathrooms
- 3
- Parking spots
- 6 Total
- Floor
- Laminate, Carpeted, Vinyl
- Balcony
- -
- Pool
- -
- External material
- Brick
- Roof type
- -
- Lot frontage
- -
- Lot depth
- -
- Heating
- Forced air, Natural gas
- Fire place(s)
- -
- Main level
- Kitchen
- 14’4” x 17’3”
- Dining room
- 29’5” x 12’0”
- Living room
- 12’3” x 29’9”
- Laundry room
- 7’5” x 7’2”
- Lower level
- Recreational, Games room
- 29’2” x 32’3”
- Workshop
- 12’12” x 8’6”
- Second level
- Primary Bedroom
- 11’9” x 14’9”
- Bedroom 2
- 13’4” x 11’5”
- Bedroom 3
- 9’9” x 11’5”
- In between
- Bedroom 4
- 12’1” x 10’10”
- Bedroom 5
- 10’8” x 6’11”
- Family room
- 14’12” x 22’3”
Listing Brokerage
- MLS® Listing
- X9008250
- Brokerage
- RE/MAX JAZZ INC.
Similar homes for sale
These homes have similar price range, details and proximity to 4568 County Road 45
