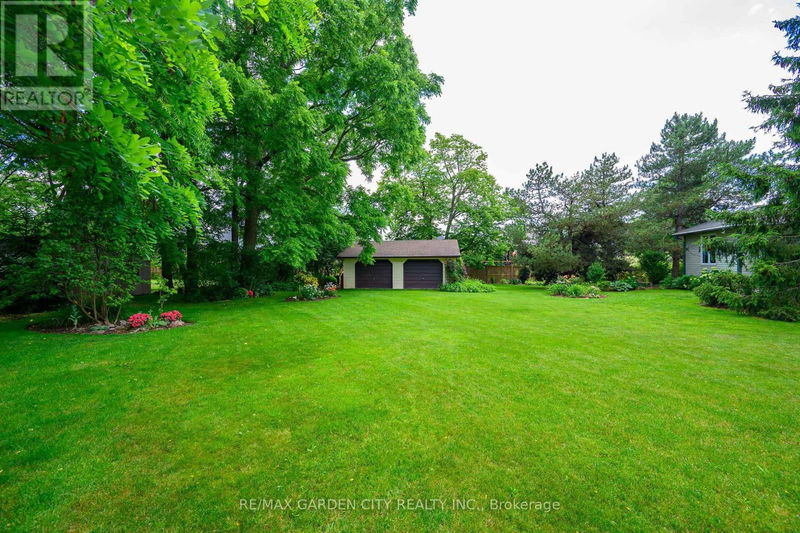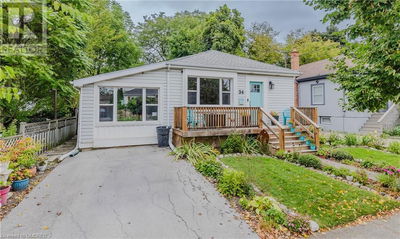4160 Stanley
| Lincoln
$1,599,800.00
Listed 3 months ago
- 2 bed
- 3 bath
- - sqft
- 9 parking
- Single Family
Property history
- Now
- Listed on Jul 3, 2024
Listed for $1,599,800.00
97 days on market
Location & area
Schools nearby
Home Details
- Description
- IF YOURE LOOKING FOR A VERY PEACEFUL & PRIVATE OASIS, THIS IS THE HOME FOR YOU! A custom-built bungalow with unique open concept design, built by DeHaan Homes. Located on a picturesque half an acre, on quiet cul-de-sac in the charming Hamlet of Campden and Niagaras wine region. The manicured grounds with mature trees offer an unparalleled serene setting. The additional 2.5 car garage with workshop is great for the hobbyist. Upon arrival, you are greeted by a bright and spacious sunroom with cathedral ceiling and 2 skylights, overlooking the wonderful gardens. Great eat-in kitchen with abundant cabinetry and appliances. Main floor family room with gas fireplace, open to dining area and kitchen. Primary bedroom with 4pc ensuite bath and walk-in closet. Double French door leads to a large second bedroom on the main level with 3pc ensuite bath and separate entrance, suitable for possible in-law accommodation. Main floor den, main floor laundry. Wide staircase to bright lower level and family room with second gas fireplace, two additional bedrooms, a 3pc bath, workshop, and ample storage. OTHER FEATURES INCLUDE: C/Air, C/Vac, whole-house backup generator (new 2023), attached garage with garage door opener, and additional 2.5 car garage with workshop, window treatments, 3 baths and so much more! Square footage includes the sunroom - gas outlet in sunroom for additional heating. Only minutes to wineries, fine restaurants, golf courses, and QEW access, the Bruce Trail and Balls' Falls Conservation park. (id:39198)
- Additional media
- https://youtu.be/jMz_HWic5mw?si=qB5Xm-uuaASlXlCg
- Property taxes
- $5,291.00 per year / $440.92 per month
- Basement
- Finished, Full
- Year build
- -
- Type
- Single Family
- Bedrooms
- 2 + 2
- Bathrooms
- 3
- Parking spots
- 9 Total
- Floor
- -
- Balcony
- -
- Pool
- -
- External material
- Vinyl siding
- Roof type
- -
- Lot frontage
- -
- Lot depth
- -
- Heating
- Forced air, Natural gas
- Fire place(s)
- 2
- Main level
- Sunroom
- 18’6” x 10’6”
- Family room
- 17’7” x 14’5”
- Kitchen
- 11’9” x 11’1”
- Dining room
- 13’4” x 10’4”
- Primary Bedroom
- 16’0” x 13’10”
- Bedroom
- 17’7” x 12’11”
- Den
- 8’0” x 7’1”
- Laundry room
- 10’0” x 5’5”
- Basement
- Bedroom
- 14’7” x 11’9”
- Recreational, Games room
- 27’8” x 19’1”
- Bedroom
- 15’10” x 11’10”
Listing Brokerage
- MLS® Listing
- X9009669
- Brokerage
- RE/MAX GARDEN CITY REALTY INC.
Similar homes for sale
These homes have similar price range, details and proximity to 4160 Stanley







