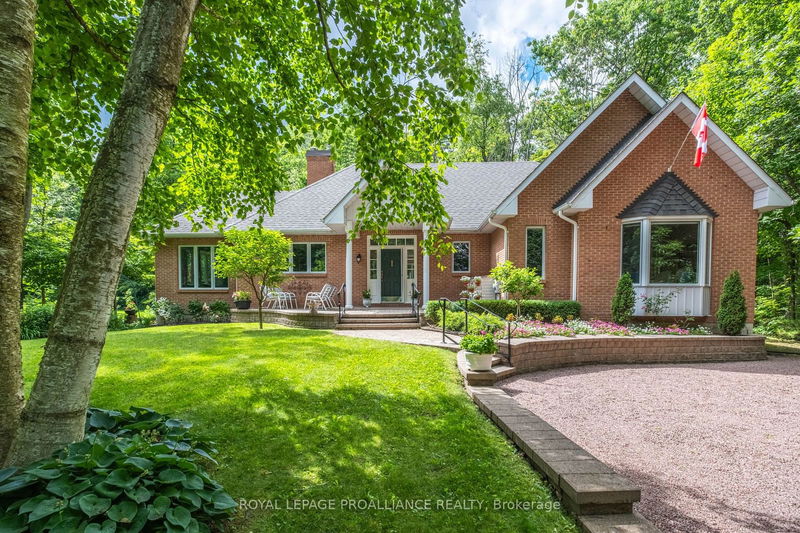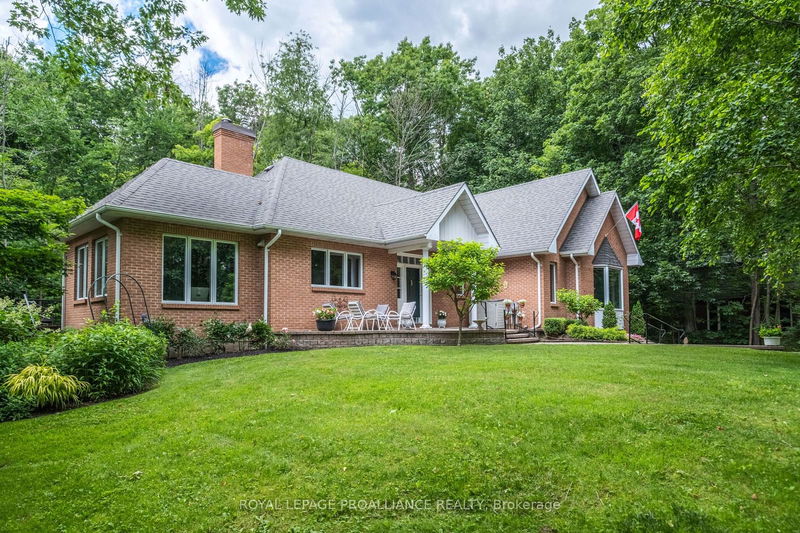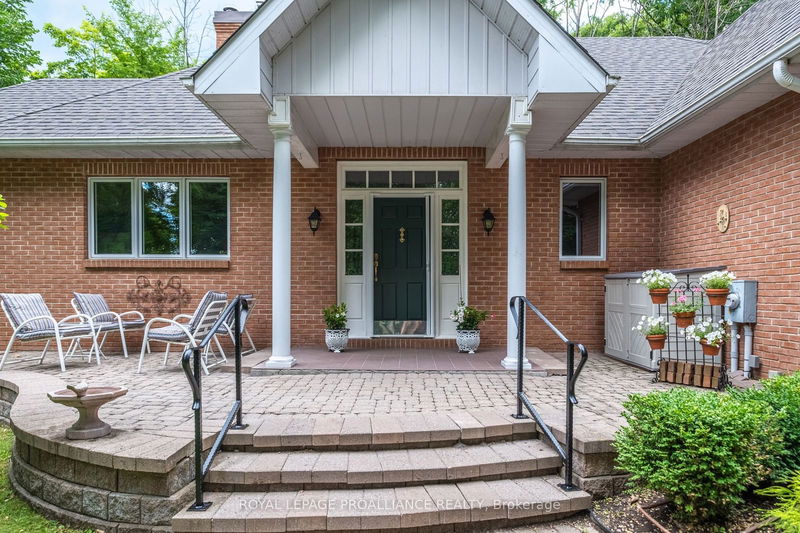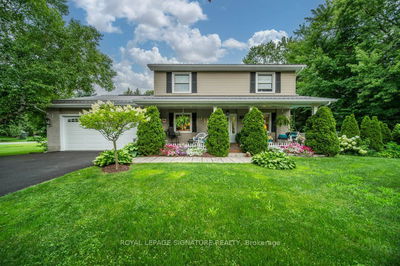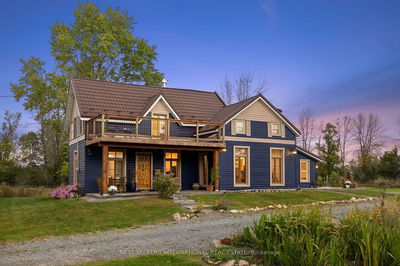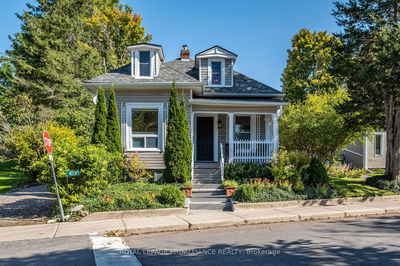35 Riverside
| Kingston
$1,099,900.00
Listed 3 months ago
- 3 bed
- 2 bath
- - sqft
- 6.0 parking
- Detached
Instant Estimate
$1,066,268
-$33,632 compared to list price
Upper range
$1,233,962
Mid range
$1,066,268
Lower range
$898,574
Property history
- Now
- Listed on Jul 4, 2024
Listed for $1,099,900.00
98 days on market
Location & area
Schools nearby
Home Details
- Description
- Architecturally pleasing all brick bungalow full of character & charm in Kingston's executive Milton Subdivision, boasting 3 bedrooms & 2 full baths on a private treed lot. The main level features gleaming hardwood floors throughout & strategically placed windows bathing the interior with an abundance of natural light. The fully equipped open concept kitchen is host to tasteful cabinetry & refined ceramic backsplash & counter tops, connected to the adjacent family room possessing a natural gas fireplace with matching tiles, built-in shelving, & exterior access to the newer spacious deck overlooking the meticulously manicured grounds. An elegant separate formal dining room followed by the large living room with yet another gas fireplace & oversized bay window with wonderful views of the surrounding greenery. Finishing off the main floor is the primary bedroom offering a his & hers closet combination & 3pc ensuite bath, 2 more generously sized bedrooms & a beautifully tiled 4pc bath main bath with soaker tub. The partially finished walk-up basement is a blank canvas awaiting your finishing touches possessing just over 2000 approximate sq ft of possible bonus living space left only to your imagination to develop & the undeniably desirable neighborhood parallel to the St. Lawrence River with its own private look out park is the cherry on the sundae that seals this deal. With Downtown Kingston & East-End amenities just a short drive away, this perfect package is ready to be yours.
- Additional media
- https://unbranded.youriguide.com/35_riverside_dr_kingston_on/
- Property taxes
- $5,919.81 per year / $493.32 per month
- Basement
- Full
- Basement
- Walk-Up
- Year build
- -
- Type
- Detached
- Bedrooms
- 3
- Bathrooms
- 2
- Parking spots
- 6.0 Total
- Floor
- -
- Balcony
- -
- Pool
- None
- External material
- Brick
- Roof type
- -
- Lot frontage
- -
- Lot depth
- -
- Heating
- Forced Air
- Fire place(s)
- Y
- Main
- Bathroom
- 9’7” x 5’5”
- Bathroom
- 7’8” x 11’9”
- Br
- 10’5” x 13’6”
- Br
- 11’2” x 10’0”
- Dining
- 12’4” x 13’12”
- Family
- 15’11” x 12’0”
- Kitchen
- 19’2” x 13’1”
- Living
- 14’10” x 20’4”
- Prim Bdrm
- 17’8” x 13’7”
- Bsmt
- Cold/Cant
- 5’5” x 6’7”
- Other
- 4’9” x 7’7”
- Rec
- 42’2” x 62’1”
Listing Brokerage
- MLS® Listing
- X9011022
- Brokerage
- ROYAL LEPAGE PROALLIANCE REALTY
Similar homes for sale
These homes have similar price range, details and proximity to 35 Riverside
