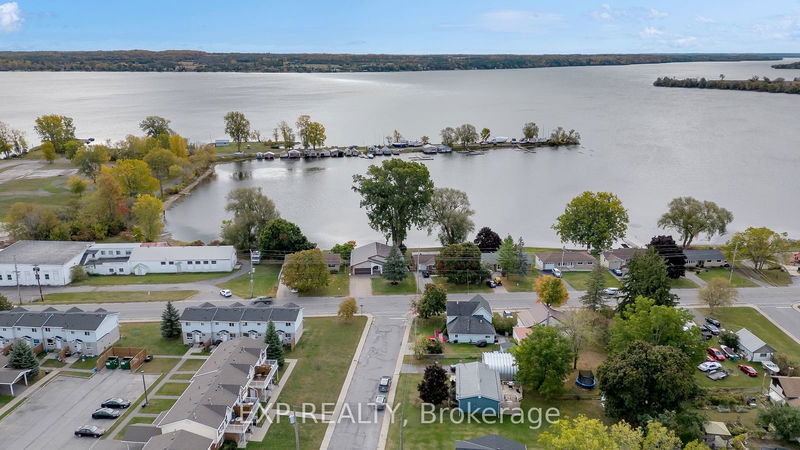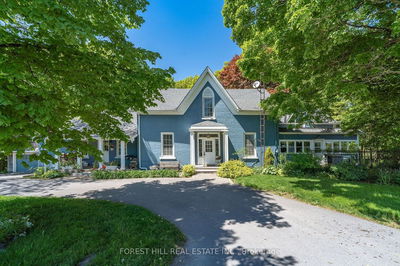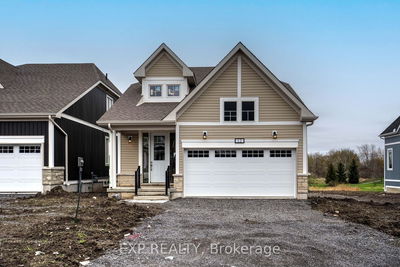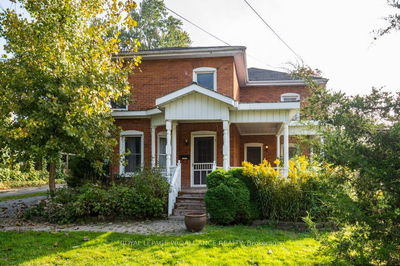210 Main
| Deseronto
$699,900.00
Listed 3 months ago
- 4 bed
- 2 bath
- - sqft
- 5.5 parking
- Detached
Instant Estimate
$755,244
+$55,344 compared to list price
Upper range
$847,140
Mid range
$755,244
Lower range
$663,349
Property history
- Jul 4, 2024
- 3 months ago
Price Change
Listed for $699,900.00 • 3 months on market
- Oct 18, 2023
- 1 year ago
Terminated
Listed for $774,900.00 • 9 months on market
Location & area
Home Details
- Description
- Your Waterfront Oasis:A Charming Bungalow Retreat. Nestled along the serene shores of the Bay of Quinte this bungalow offers a tranquil escape from the everyday hustle & bustle. With its picturesque views & direct access to the water, it promises a lifestyle of relaxation, rejuvenation & endless natural beauty. As you approach, the bungalow's inviting facade welcomes you with its timeless charm. Step inside & you'll be greeted by the warm & inviting ambiance that permeates every corner of this home. The semi open-concept design allows for a seamless flow between the living, dining, & kitchen areas, making it ideal for both intimate gatherings & larger celebrations. The kitchen is a chef's dream, featuring modern appliances, ample counter space, and an island that doubles as a full dining table. You'll find 3 large bedrooms, & a full bath on the main level. Lower level w/walk-out to deck + fenced yard, has a 4th bedroom w/ensuite. Rec-Room w/wet bar hook up allows for in-law potential.
- Additional media
- https://unbranded.youriguide.com/210_main_st_deseronto_on/
- Property taxes
- $6,709.30 per year / $559.11 per month
- Basement
- Part Fin
- Basement
- W/O
- Year build
- 31-50
- Type
- Detached
- Bedrooms
- 4
- Bathrooms
- 2
- Parking spots
- 5.5 Total | 1.5 Garage
- Floor
- -
- Balcony
- -
- Pool
- None
- External material
- Brick
- Roof type
- -
- Lot frontage
- -
- Lot depth
- -
- Heating
- Forced Air
- Fire place(s)
- Y
- Main
- Br
- 9’9” x 12’12”
- Br
- 11’6” x 11’12”
- Prim Bdrm
- 12’8” x 13’11”
- Kitchen
- 18’4” x 9’10”
- Dining
- 17’11” x -14’-1”
- Living
- 13’8” x 16’5”
- Foyer
- 6’1” x 7’11”
- Lower
- Br
- 13’9” x 11’10”
- Rec
- 14’7” x 22’12”
- Family
- 16’10” x 21’5”
Listing Brokerage
- MLS® Listing
- X9011366
- Brokerage
- EXP REALTY
Similar homes for sale
These homes have similar price range, details and proximity to 210 Main









