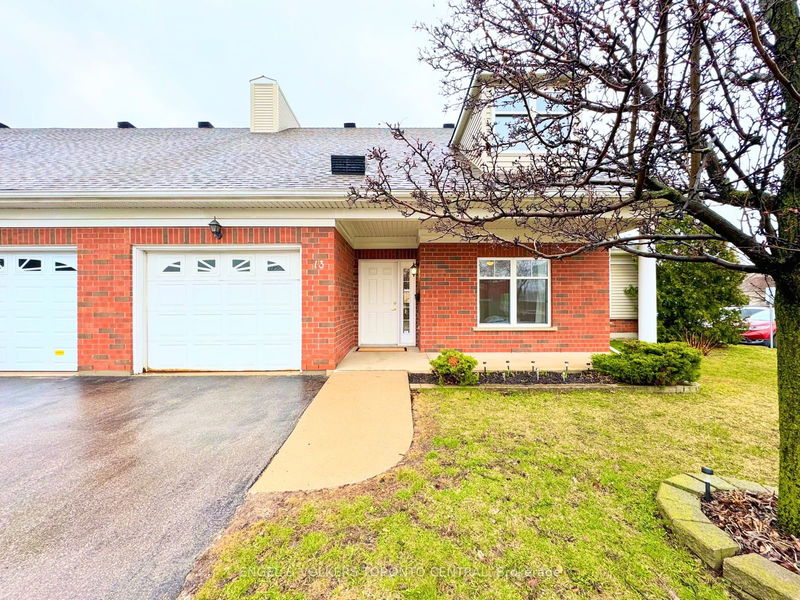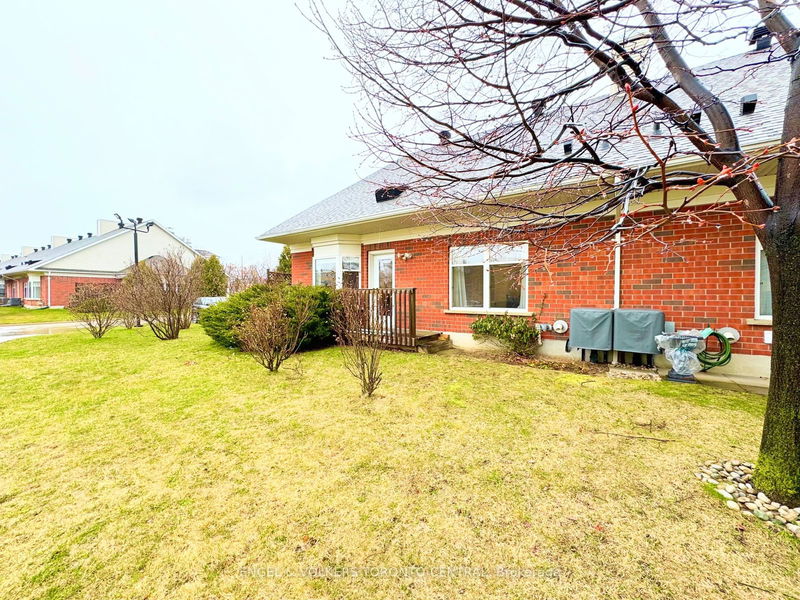2705 Kingsway
| Kitchener
$649,900.00
Listed 3 months ago
- 2 bed
- 3 bath
- 2250-2499 sqft
- 2.0 parking
- Other
Instant Estimate
$657,568
+$7,668 compared to list price
Upper range
$865,352
Mid range
$657,568
Lower range
$449,785
Property history
- Now
- Listed on Jul 4, 2024
Listed for $649,900.00
95 days on market
Location & area
Schools nearby
Home Details
- Description
- This Charming Two-Bedroom Life Lease Home Offers A Perfect Blend Of Comfort And Modern Convenience. The Newly Renovated Kitchen Boasts Granite Countertops, Ceramic Backsplash With Built-In Oven, Cooktop and Dishwasher. Enjoy The Warmth And Elegance Of Hardwood Flooring Throughout The Main Living Areas. The Primary Bedroom Features A Spacious Walk-In Closet And A Luxurious Four-Piece Ensuite With Stand Up Tub. This Bright End Unit Has a Large Sunroom off to the Side With A Walk Out To A Deck Perfect For Barbecuing And Entertaining. The Attached Garage and Private Drive Along With Ample Visitor Parking Lends Itself To Family Get Togethers. The Fully Finished Basement Includes A Convenient Chairlift, Ensuring Easy Access For All. It Houses A Versatile Office Space And A Two-Piece Bathroom, Making It Perfect For Both Work And Relaxation And Large Enough For The Grandchildren To Play. This Home Is Designed To Cater To Your Every Need, Offering Seamless Worry Free Home Ownership.
- Additional media
- -
- Property taxes
- $0.00 per year / $0.00 per month
- Condo fees
- $1,064.83
- Basement
- Finished
- Year build
- -
- Type
- Other
- Bedrooms
- 2
- Bathrooms
- 3
- Pet rules
- Restrict
- Parking spots
- 2.0 Total | 1.0 Garage
- Parking types
- Owned
- Floor
- -
- Balcony
- None
- Pool
- -
- External material
- Alum Siding
- Roof type
- -
- Lot frontage
- -
- Lot depth
- -
- Heating
- -
- Fire place(s)
- N
- Locker
- None
- Building amenities
- -
- Main
- Living
- 17’11” x 12’12”
- Dining
- 17’11” x 12’12”
- Kitchen
- 7’10” x 9’1”
- Sunroom
- 12’0” x 14’12”
- Prim Bdrm
- 14’12” x 10’0”
- 2nd Br
- 9’10” x 10’0”
- Laundry
- 6’7” x 6’7”
- Bsmt
- Office
- 14’6” x 11’3”
- Rec
- 25’8” x 13’6”
- Den
- 19’7” x 10’12”
- Dining
- 16’6” x 11’7”
Listing Brokerage
- MLS® Listing
- X9012681
- Brokerage
- ENGEL & VOLKERS TORONTO CENTRAL
Similar homes for sale
These homes have similar price range, details and proximity to 2705 Kingsway





