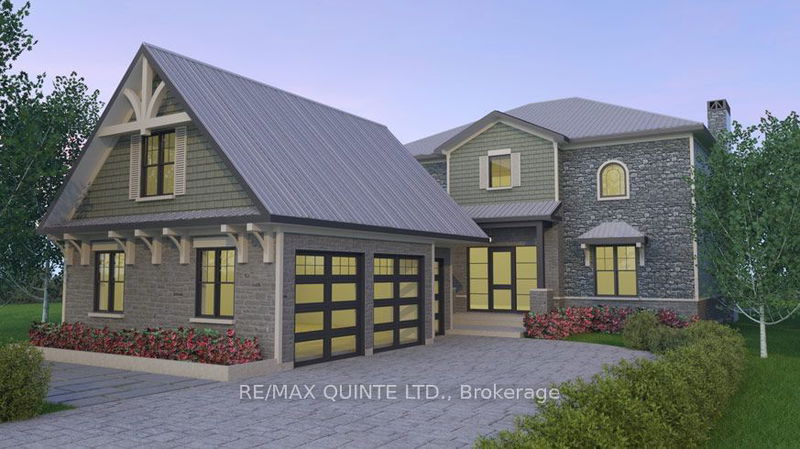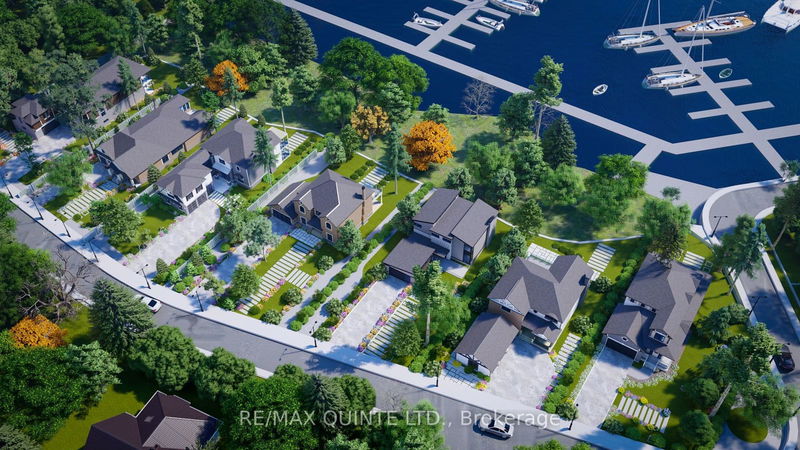97 Villeneuve
Picton | Prince Edward County
$3,001,943.00
Listed 3 months ago
- 3 bed
- 3 bath
- - sqft
- 4.0 parking
- Detached
Instant Estimate
$2,992,679
-$9,265 compared to list price
Upper range
$3,364,748
Mid range
$2,992,679
Lower range
$2,620,609
Property history
- Now
- Listed on Jul 2, 2024
Listed for $3,001,943.00
98 days on market
- Oct 18, 2023
- 1 year ago
Expired
Listed for $3,001,943.00 • 9 months on market
Location & area
Schools nearby
Home Details
- Description
- PORT PICTON offers an opportunity to live in a unique neighbourhood of homes located in the natural environment of Picton Harbour. The architecture exudes luxury in a setting steps away from incredible amenities. The ANCHORAGE (or custom design) 3744 sq ft - one of a few large waterfront lots on Picton Harbour. These premium lots can accommodate multiple floor plans created by Port Picton Homes' in-house design team. Select a luxury floor plan ranging from bungalow to two storey with "granny suite" or start from scratch and create your own custom design! Make changes you want to suit your individual tastes and meet your specific needs. All initial floor plans have been designed to highlight the idyllic waterfront scenery - with only 3 waterfront single family lots remaining in Port Picton, the choice is yours. Custom homes include a full allowance package for all aspects of the home, including landscaping, exterior architectural detail, electronic/security, fireplace and more.
- Additional media
- -
- Property taxes
- $2,046.09 per year / $170.51 per month
- Basement
- Unfinished
- Year build
- -
- Type
- Detached
- Bedrooms
- 3
- Bathrooms
- 3
- Parking spots
- 4.0 Total | 2.0 Garage
- Floor
- -
- Balcony
- -
- Pool
- None
- External material
- Brick
- Roof type
- -
- Lot frontage
- -
- Lot depth
- -
- Heating
- Forced Air
- Fire place(s)
- N
- Ground
- Kitchen
- 11’1” x 13’1”
- Dining
- 12’4” x 14’0”
- Family
- 13’1” x 20’0”
- Den
- 10’8” x 13’7”
- Bathroom
- 0’0” x 0’0”
- 2nd
- Prim Bdrm
- 14’5” x 20’0”
- 2nd Br
- 14’0” x 10’0”
- 3rd Br
- 14’1” x 13’1”
- Bathroom
- 0’0” x 0’0”
- Bathroom
- 0’0” x 0’0”
Listing Brokerage
- MLS® Listing
- X9012324
- Brokerage
- RE/MAX QUINTE LTD.
Similar homes for sale
These homes have similar price range, details and proximity to 97 Villeneuve









