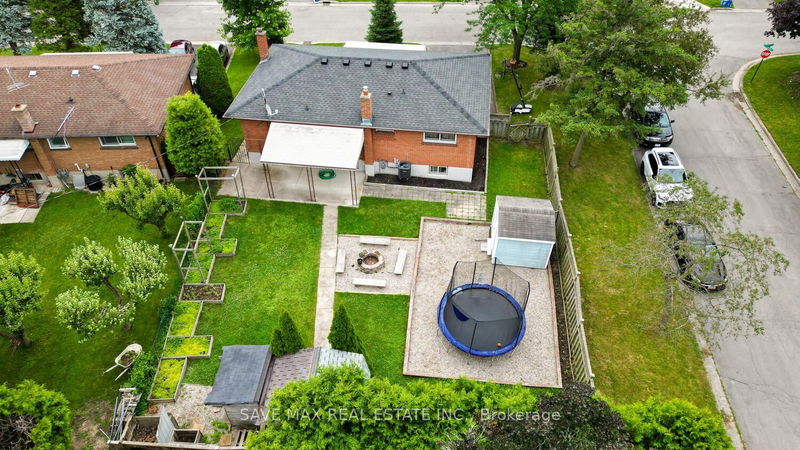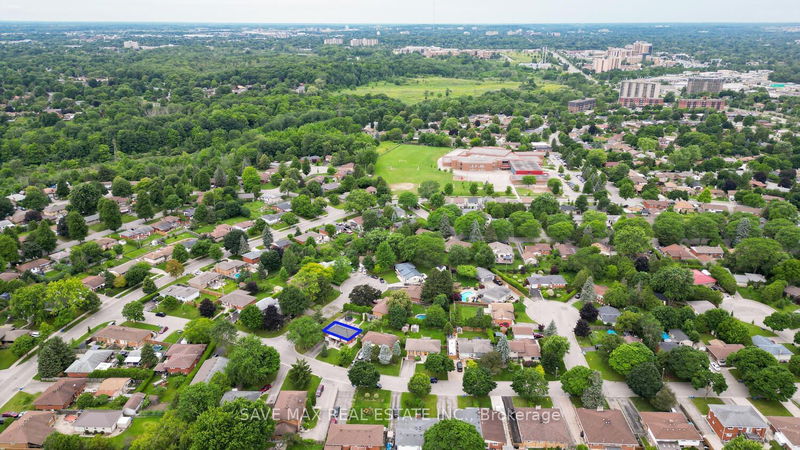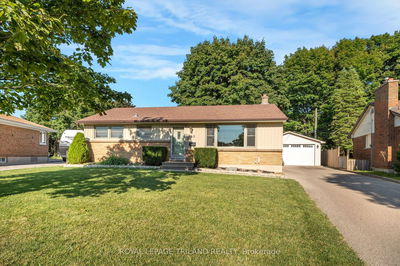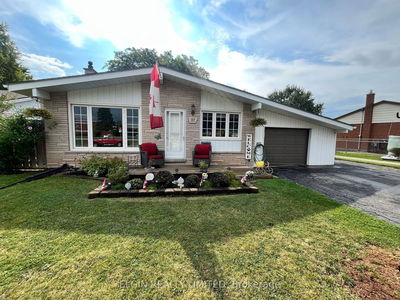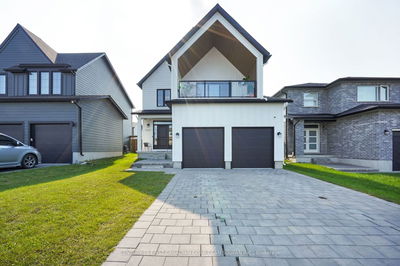51 ALMOND
South T | London
$649,999.00
Listed 3 months ago
- 3 bed
- 2 bath
- - sqft
- 5.0 parking
- Detached
Instant Estimate
$669,774
+$19,775 compared to list price
Upper range
$731,091
Mid range
$669,774
Lower range
$608,458
Property history
- Jul 5, 2024
- 3 months ago
Price Change
Listed for $649,999.00 • 3 months on market
- Sep 13, 2021
- 3 years ago
Sold for $583,200.00
Listed for $579,900.00 • 5 days on market
- Aug 31, 2021
- 3 years ago
Terminated
Listed for $519,900.00 • on market
- Apr 15, 2010
- 14 years ago
Sold for $185,000.00
Listed for $187,444.00 • 8 days on market
- Apr 22, 1990
- 34 years ago
Sold for $133,900.00
Listed for $135,900.00 • about 2 months on market
Location & area
Schools nearby
Home Details
- Description
- Introducing 51 Almond Rd., a meticulously updated bungalow in the highly sought-after Pond Mills neighbourhood. This stunning residence offers unparalleled convenience, being moments from Glen Cairn Public School, a short drive to St. Sebastian Catholic Elementary School, and just three minutes away from the LHS Hospital. Surrounded by parks, trails, and a wealth of amenities, it is perfect for active lifestyles. This 3+1 bedroom, 2 full bath home is a turnkey opportunity for growing families or astute investors. The main level features a welcoming foyer, a spacious formal living room bathed in natural light, and a well-appointed eat-in kitchen with ample cabinetry and counter space. Three generously sized bedrooms and a fully renovated 4-piece bathroom complete the main level. The lower level, tastefully finished with modern flooring and sliding barn doors, offers a versatile recreation room, an additional bedroom, a 3-piece bathroom, laundry facilities, and abundant storage. Additionally, the new buyer has the opportunity to rent out the basement, although the landlord does not retrofit the status of the basement. Don't miss this chance to acquire a move-in ready residence in a prime location.
- Additional media
- https://youtu.be/w6S-V_6Yghw?si=Va2tRvHLCLQMs04X
- Property taxes
- $2,897.06 per year / $241.42 per month
- Basement
- Finished
- Basement
- Sep Entrance
- Year build
- 51-99
- Type
- Detached
- Bedrooms
- 3 + 1
- Bathrooms
- 2
- Parking spots
- 5.0 Total | 1.0 Garage
- Floor
- -
- Balcony
- -
- Pool
- None
- External material
- Brick
- Roof type
- -
- Lot frontage
- -
- Lot depth
- -
- Heating
- Forced Air
- Fire place(s)
- N
- Main
- Kitchen
- 15’8” x 10’10”
- Living
- 10’3” x 9’12”
- Prim Bdrm
- 8’10” x 9’12”
- Br
- 9’12” x 11’12”
- Br
- 13’12” x 12’3”
- Lower
- Family
- 27’5” x 11’3”
- Br
- 11’5” x 9’12”
- Laundry
- 7’1” x 9’9”
- 7’4” x 7’7”
Listing Brokerage
- MLS® Listing
- X9013934
- Brokerage
- SAVE MAX REAL ESTATE INC.
Similar homes for sale
These homes have similar price range, details and proximity to 51 ALMOND

