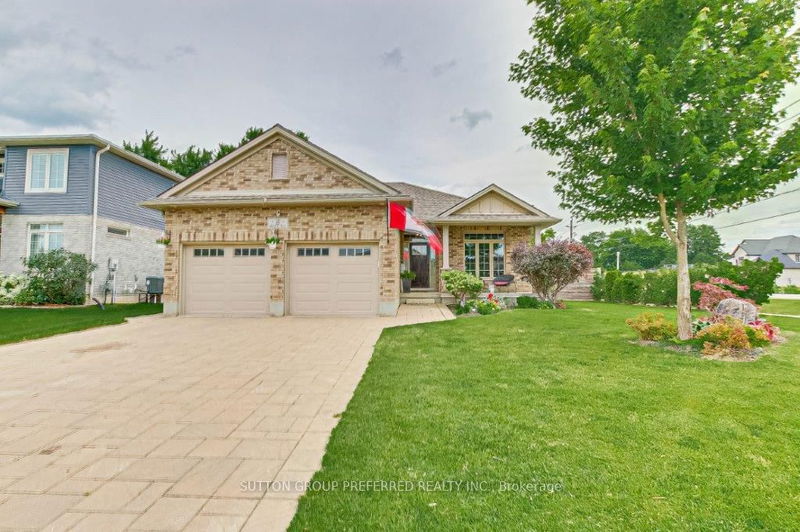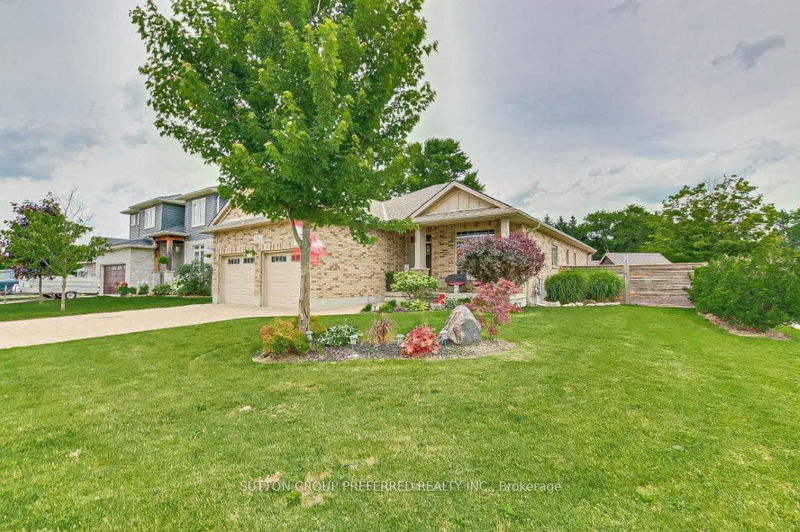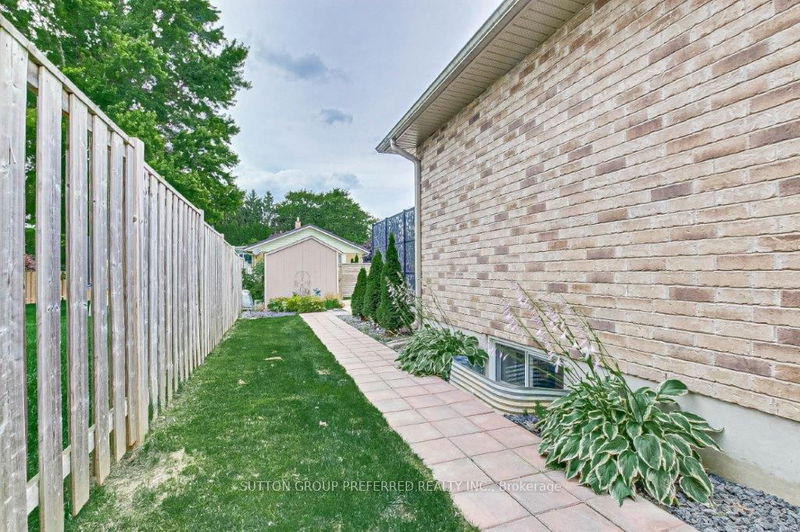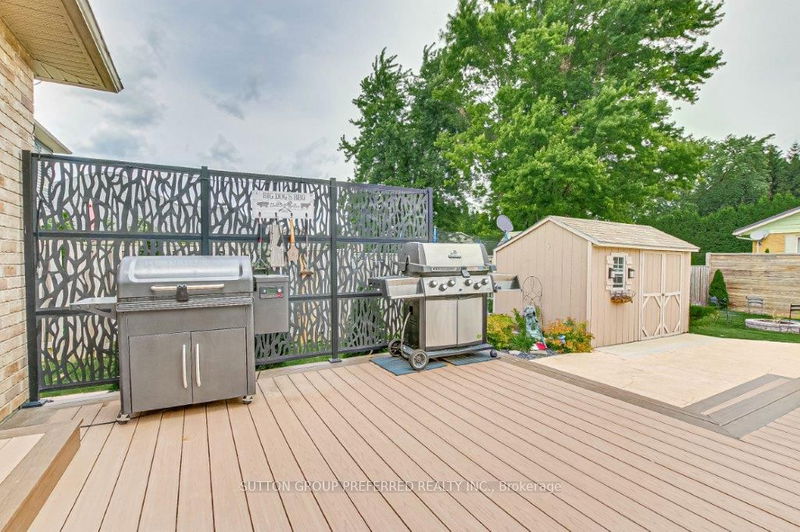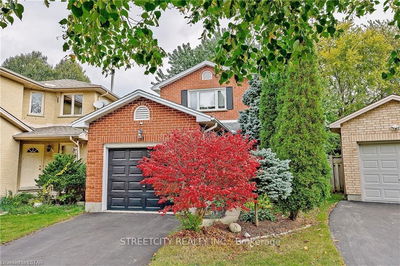2 Brooker
Thorndale | Thames Centre
$1,049,000.00
Listed 3 months ago
- 3 bed
- 3 bath
- 1100-1500 sqft
- 4.0 parking
- Detached
Instant Estimate
$998,654
-$50,346 compared to list price
Upper range
$1,110,974
Mid range
$998,654
Lower range
$886,334
Property history
- Now
- Listed on Jul 5, 2024
Listed for $1,049,000.00
95 days on market
- Oct 19, 2021
- 3 years ago
Sold for $864,000.00
Listed for $899,000.00 • 12 days on market
- Sep 3, 2015
- 9 years ago
Sold for $362,900.00
Listed for $369,900.00 • 4 months on market
Location & area
Schools nearby
Home Details
- Description
- Spectacular fully finished bungalow in the heart of Thorndale. This 3+1 bedroom bungalow with 9ft ceilings, and open concept design to the dream kitchen with island bar, overlooking family room with corner gas fireplace. Main floor laundry. Sliding doors to your backyard oasis, sprawling deck leads to saltwater hot tub, heated saltwater pool, and outdoor bar area, tons of space to sprawl out and relax after a long day. Walk on winter cover installed for the pool last year. Lower level entertainment area with rec room, gym, games area, wet bar, bedroom, and 3-piece bath. Great storage area in furnace area. All appliances included. Shingles replaced in 2020. A must see on your list. Shingles replaced in 2020 with 75 year warranty. Also has 2 gas lines for barbecues out back.
- Additional media
- -
- Property taxes
- $4,023.00 per year / $335.25 per month
- Basement
- Finished
- Basement
- Full
- Year build
- 6-15
- Type
- Detached
- Bedrooms
- 3 + 1
- Bathrooms
- 3
- Parking spots
- 4.0 Total | 2.0 Garage
- Floor
- -
- Balcony
- -
- Pool
- Inground
- External material
- Brick
- Roof type
- -
- Lot frontage
- -
- Lot depth
- -
- Heating
- Forced Air
- Fire place(s)
- Y
- Main
- Kitchen
- 13’5” x 9’2”
- Breakfast
- 10’2” x 9’2”
- Family
- 23’7” x 14’3”
- Foyer
- 8’12” x 8’6”
- Prim Bdrm
- 16’1” x 14’8”
- Br
- 12’6” x 10’1”
- Br
- 10’7” x 9’8”
- Laundry
- 9’6” x 7’8”
- Lower
- Rec
- 38’8” x 25’2”
- Br
- 16’3” x 11’11”
Listing Brokerage
- MLS® Listing
- X9013355
- Brokerage
- SUTTON GROUP PREFERRED REALTY INC.
Similar homes for sale
These homes have similar price range, details and proximity to 2 Brooker
