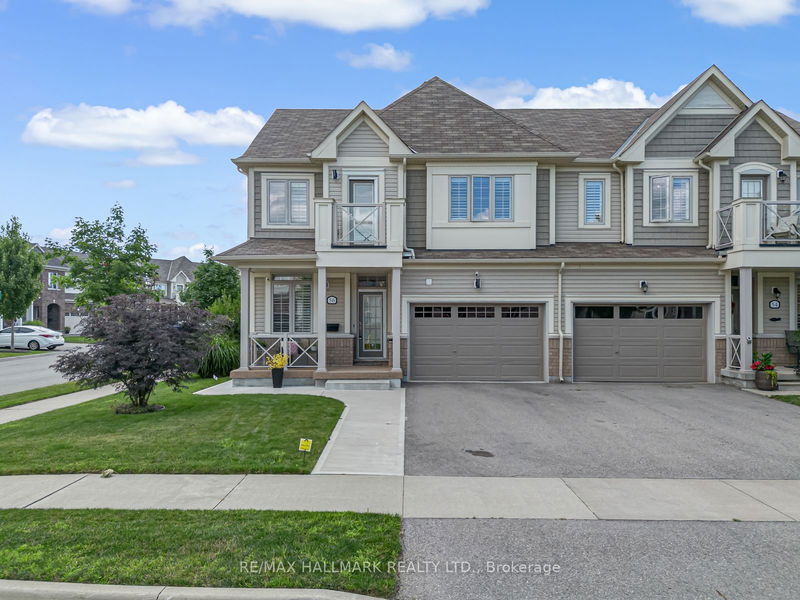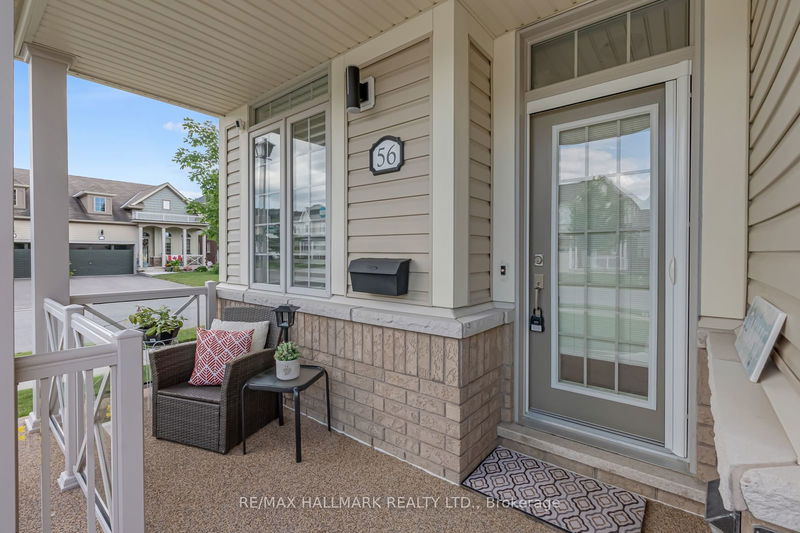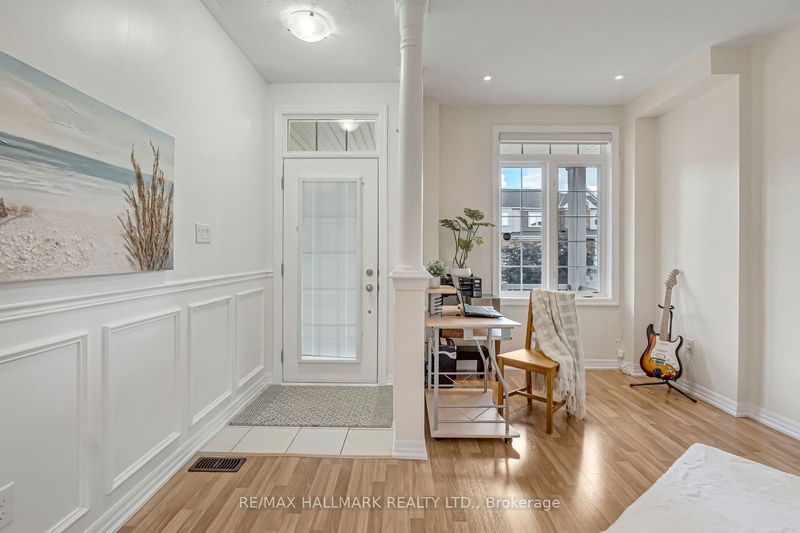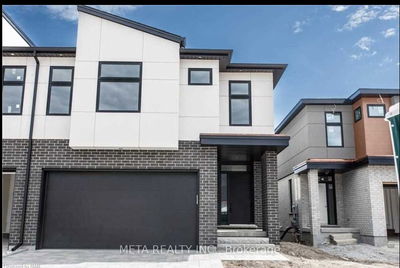56 Cannery
| Niagara-on-the-Lake
$839,900.00
Listed 3 months ago
- 3 bed
- 4 bath
- 2000-2500 sqft
- 3.0 parking
- Semi-Detached
Instant Estimate
$881,242
+$41,342 compared to list price
Upper range
$945,996
Mid range
$881,242
Lower range
$816,487
Property history
- Jul 6, 2024
- 3 months ago
Price Change
Listed for $839,900.00 • 3 months on market
Location & area
Schools nearby
Home Details
- Description
- *Wow*Welcome To The Historical St. David's Village In The Most Picturesque Town Of Niagara-On-The-Lake*This Absolutely Stunning Semi Nestled On A Premium Corner Lot On The Original Land Of Del Monte Foods Cannery*Quiet Family-Friendly Neighbourhood Surrounded By Vineyards & Famous Landmarks Including The Ravine Vineyard Estates Winery, CFX Chocolate Factory & The Old Firehall Restaurant*Great Curb Appeal, Manicured Lawns, Oversized Single Garage & Covered Front Loggia With New Epoxy Floor*Fantastic Open Concept Design Perfect For Entertaining Family & Friends*A Bright & Airy Ambiance Invites You To Your Living Room With High Ceilings, Transom Windows, Pot Lights & Wainscoting Throughout The Hallways*Gorgeous Gourmet Chef Inspired Kitchen With Stainless Steel Appliances, Granite Counters, Custom Glass Backsplash, Centre Island, Breakfast Bar, Pantry & Walk-Out To Deck*Impressive Family Room With Custom Built-In Bookcase, Electric Fireplace & Mantle*Amazing Master Retreat With Walk-In Closet & 4 Piece Ensuite With Double Vanity*3 Large Bedrooms With Large Closets & Windows*2nd Bedroom Has Private Walk-Out Balcony*Professionally Finished Basement With Open Concept Recreational Room, Built-In Shelves, 4th Bedroom With Closet & 3 Piece Bathroom*Private Fenced Backyard Oasis With Large Sun Deck, Canopy & Lavishly Landscaped With Lush Gardens*Put This Beauty On Your Must-See List Today!*
- Additional media
- https://www.youtube.com/watch?v=El7_hqOkTyc
- Property taxes
- $4,437.72 per year / $369.81 per month
- Basement
- Finished
- Year build
- -
- Type
- Semi-Detached
- Bedrooms
- 3 + 1
- Bathrooms
- 4
- Parking spots
- 3.0 Total | 1.0 Garage
- Floor
- -
- Balcony
- -
- Pool
- None
- External material
- Brick
- Roof type
- -
- Lot frontage
- -
- Lot depth
- -
- Heating
- Forced Air
- Fire place(s)
- Y
- Main
- Living
- 10’0” x 12’0”
- Family
- 14’10” x 14’1”
- Kitchen
- 12’0” x 10’0”
- Breakfast
- 12’0” x 10’0”
- 2nd
- Prim Bdrm
- 17’9” x 14’0”
- 2nd Br
- 12’0” x 12’10”
- 3rd Br
- 12’5” x 11’10”
- Bsmt
- 4th Br
- 0’0” x 0’0”
- Rec
- 0’0” x 0’0”
Listing Brokerage
- MLS® Listing
- X9015673
- Brokerage
- RE/MAX HALLMARK REALTY LTD.
Similar homes for sale
These homes have similar price range, details and proximity to 56 Cannery









