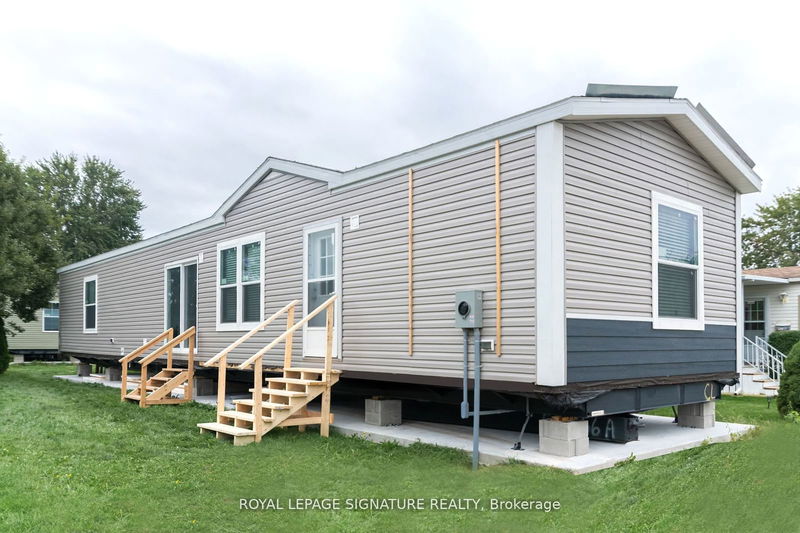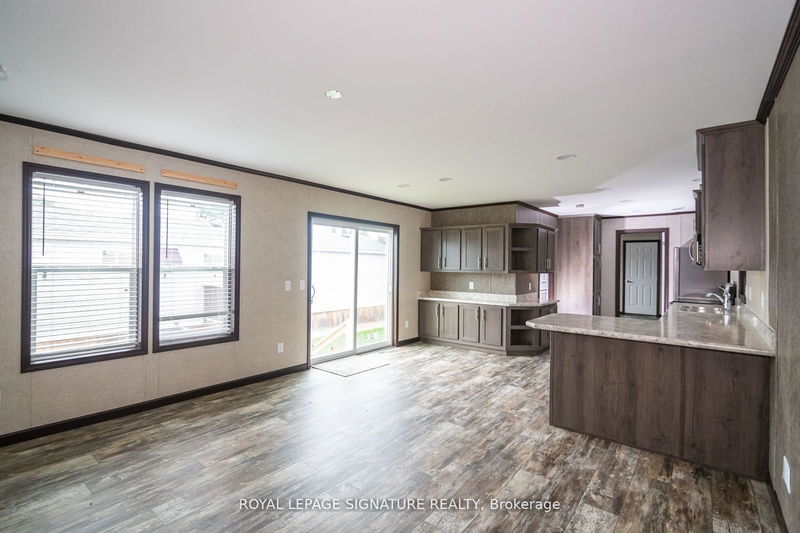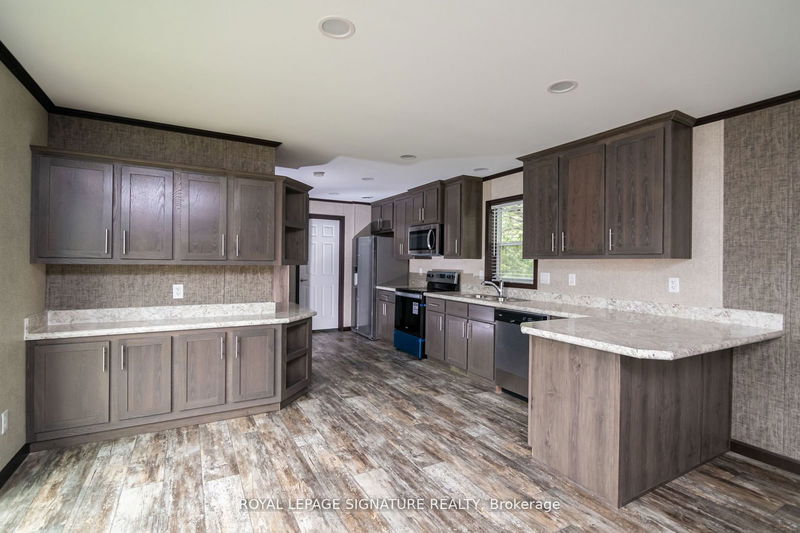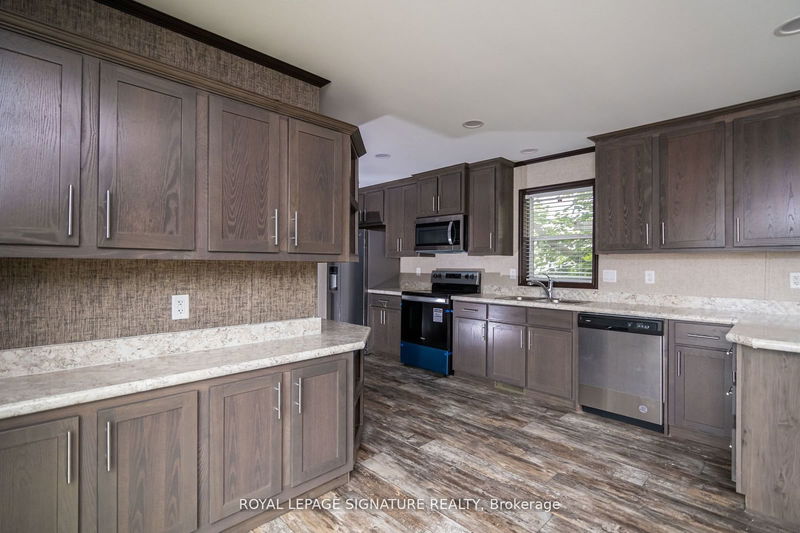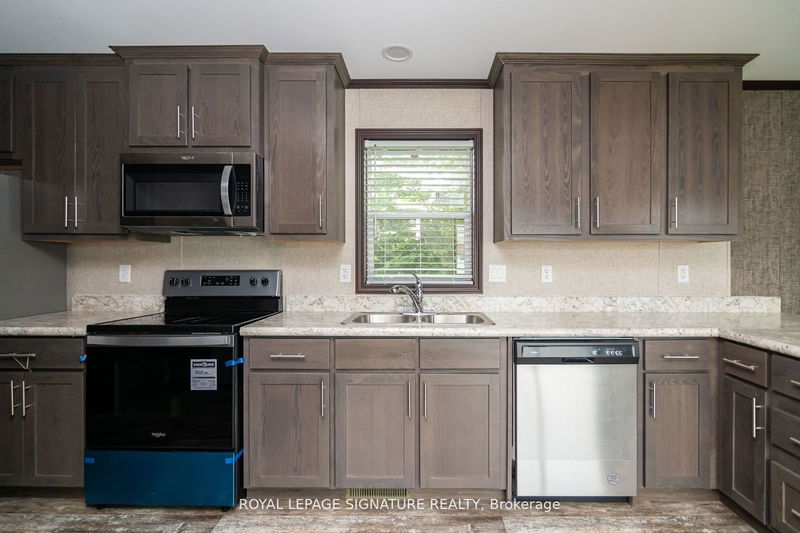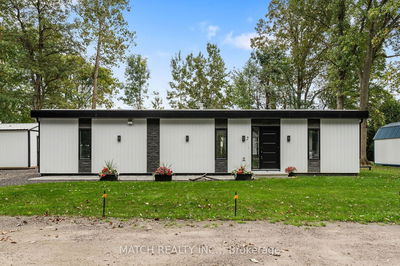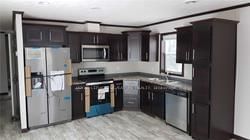142 Regency
Chatham | Chatham-Kent
$269,999.00
Listed 3 months ago
- 2 bed
- 2 bath
- 700-1100 sqft
- 2.0 parking
- Mobile/Trailer
Instant Estimate
$260,907
-$9,092 compared to list price
Upper range
$310,500
Mid range
$260,907
Lower range
$211,313
Property history
- Now
- Listed on Jul 5, 2024
Listed for $269,999.00
97 days on market
- May 1, 2024
- 5 months ago
Sold for $262,000.00
Listed for $269,999.00 • 8 months on market
Location & area
Schools nearby
Home Details
- Description
- This brand new Modular Home is ready to be called your new home. Offering 2 bedrooms and twoBathrooms. Split design with bedrooms at each end. This home is a CSA A277 standard home. The Livingroom, kitchen and dining room are open concept. Vinyl flooring starts in the kitchen, Living room,dining room, bathroom and hallway. All new fridge, stove, dishwasher, furnace and water heaterincluded. Lot fees include garbage pick up, snow removal on main roads and taxes will be $699.00/MO.All Buyers must be approved by St Clair Estates for resident approval.
- Additional media
- -
- Property taxes
- $1.00 per year / $0.08 per month
- Basement
- None
- Year build
- New
- Type
- Mobile/Trailer
- Bedrooms
- 2
- Bathrooms
- 2
- Parking spots
- 2.0 Total
- Floor
- -
- Balcony
- -
- Pool
- None
- External material
- Vinyl Siding
- Roof type
- -
- Lot frontage
- -
- Lot depth
- -
- Heating
- Forced Air
- Fire place(s)
- N
- Ground
- Kitchen
- 17’7” x 8’1”
- Living
- 12’1” x 14’5”
- Dining
- 8’0” x 9’1”
- Prim Bdrm
- 12’2” x 14’5”
- 2nd Br
- 10’11” x 12’1”
- Bathroom
- 0’0” x 0’0”
- Utility
- 0’0” x 0’0”
Listing Brokerage
- MLS® Listing
- X9015101
- Brokerage
- ROYAL LEPAGE SIGNATURE REALTY
Similar homes for sale
These homes have similar price range, details and proximity to 142 Regency
