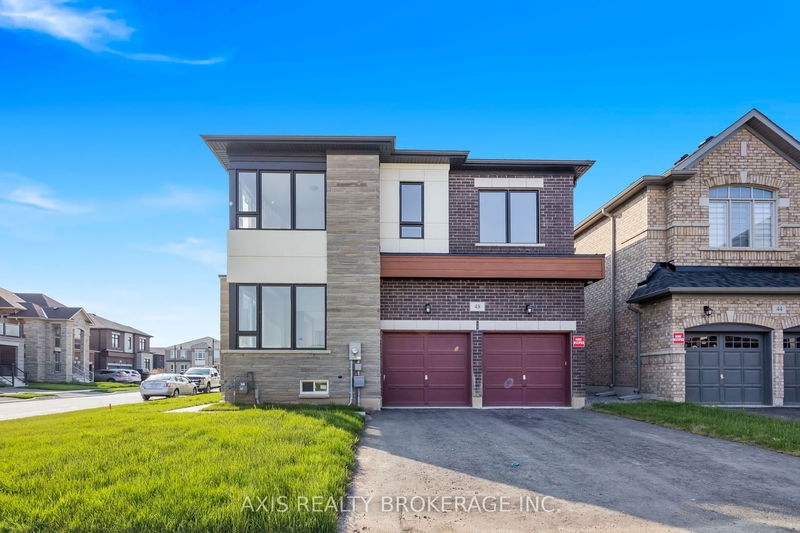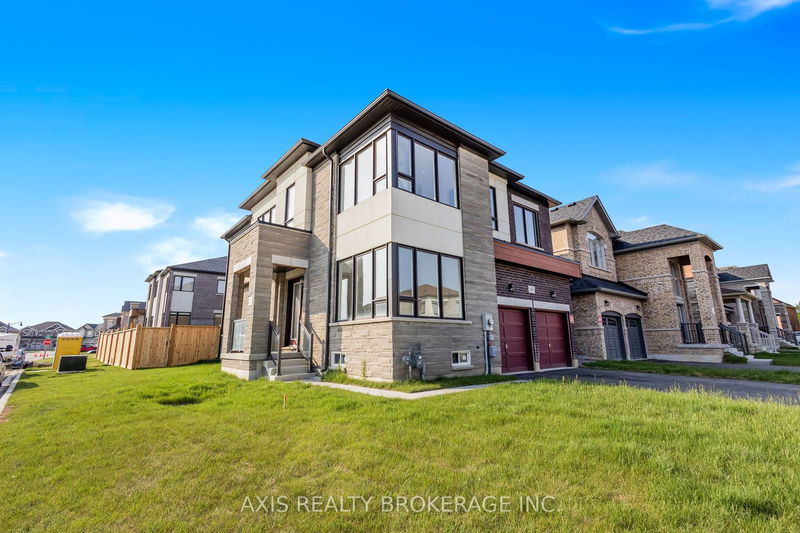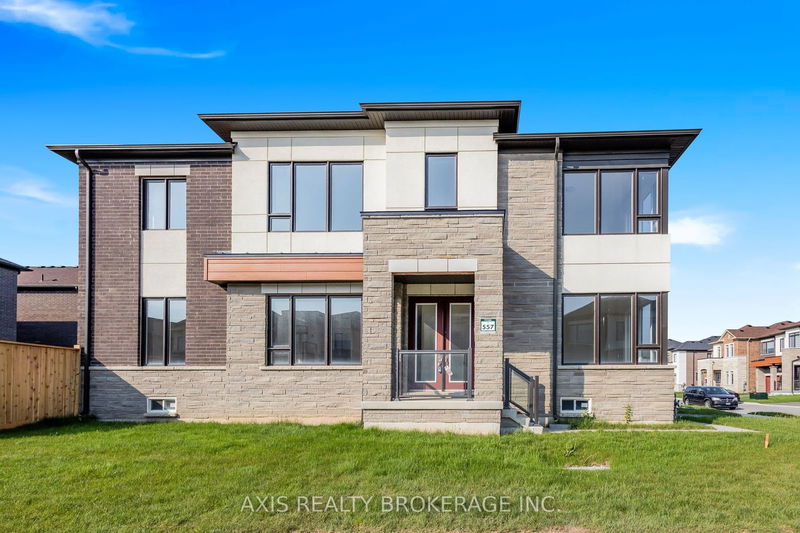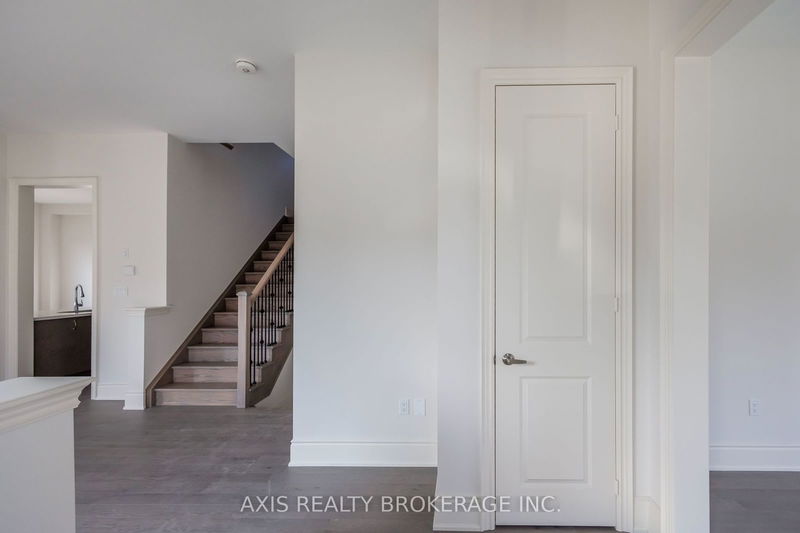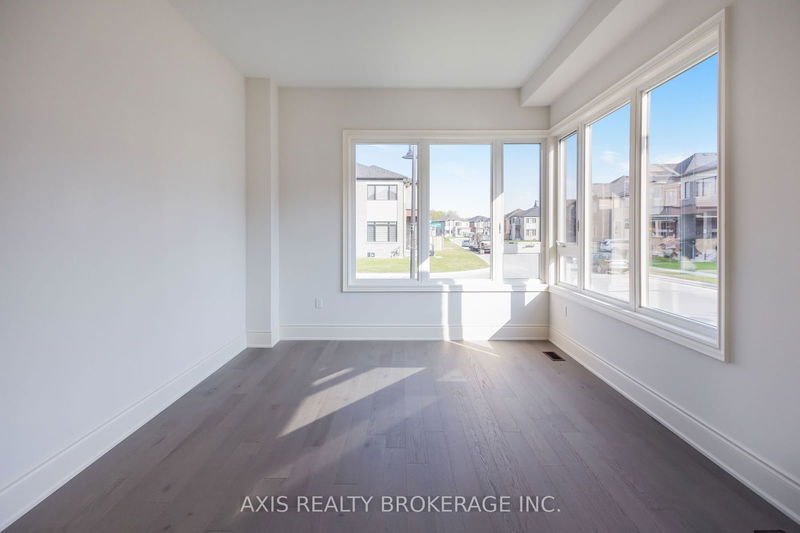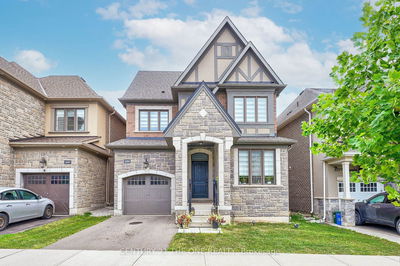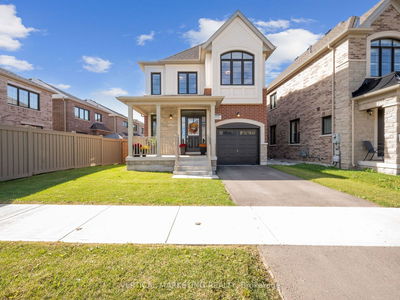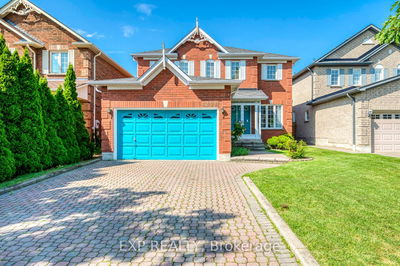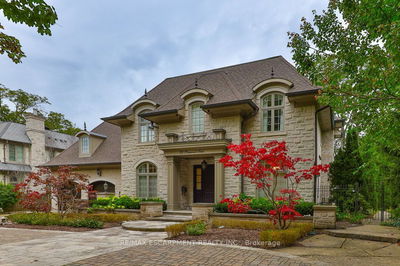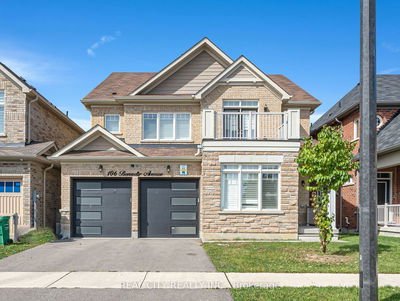48 Gardenbrook
Waterdown | Hamilton
$1,499,900.00
Listed 3 months ago
- 4 bed
- 4 bath
- 2500-3000 sqft
- 4.0 parking
- Detached
Instant Estimate
$1,433,562
-$66,338 compared to list price
Upper range
$1,542,630
Mid range
$1,433,562
Lower range
$1,324,494
Property history
- Now
- Listed on Jul 6, 2024
Listed for $1,499,900.00
97 days on market
- Jun 5, 2024
- 4 months ago
Terminated
Listed for $1,599,000.00 • about 1 month on market
Location & area
Schools nearby
Home Details
- Description
- Brand new executive family home in prestigious Mountainview Heights of Waterdown situated on a corner premium size lot. The interior is an open concept layout designed w/ 10' feet ceilings on main and 9 ft on 2nd levels, elegant hardwood floors, oak staircase with metal pickets and large windows w/ an abundance of natural light throughout house. The chef's kitchen is designed w/ quartz countertop, a huge island w breakfast bar; open concept home provides seamless transition to all of the spacious living areas including the backyard. family room w/ gas fireplace, perfect for hosting movie night. Above is where you will locate your prodigious primary bedroom w/walk-in closets & a gorgeous 5pc ensuite w/freestanding soaker tub and huge glass shower, 2nd Bedroom w ensuite, 3rd and 4rth Bedroom share Jack & Jill. perfectly nestled in a Sought-after neighborhood. Your New Home Awaits Your Arrival. Must See!
- Additional media
- https://www.youtube.com/watch?v=bKmUXqu5IuY
- Property taxes
- $6,300.00 per year / $525.00 per month
- Basement
- Unfinished
- Basement
- Walk-Up
- Year build
- 0-5
- Type
- Detached
- Bedrooms
- 4
- Bathrooms
- 4
- Parking spots
- 4.0 Total | 2.0 Garage
- Floor
- -
- Balcony
- -
- Pool
- None
- External material
- Brick
- Roof type
- -
- Lot frontage
- -
- Lot depth
- -
- Heating
- Forced Air
- Fire place(s)
- Y
- Main
- Living
- 13’7” x 11’10”
- Dining
- 16’11” x 12’8”
- Family
- 16’7” x 12’8”
- Kitchen
- 13’5” x 8’0”
- Breakfast
- 13’5” x 10’7”
- 2nd
- Prim Bdrm
- 17’1” x 11’10”
- 2nd Br
- 12’2” x 12’2”
- 3rd Br
- 12’2” x 11’12”
- 4th Br
- 12’2” x 11’2”
- Laundry
- 11’2” x 8’0”
Listing Brokerage
- MLS® Listing
- X9016542
- Brokerage
- AXIS REALTY BROKERAGE INC.
Similar homes for sale
These homes have similar price range, details and proximity to 48 Gardenbrook
