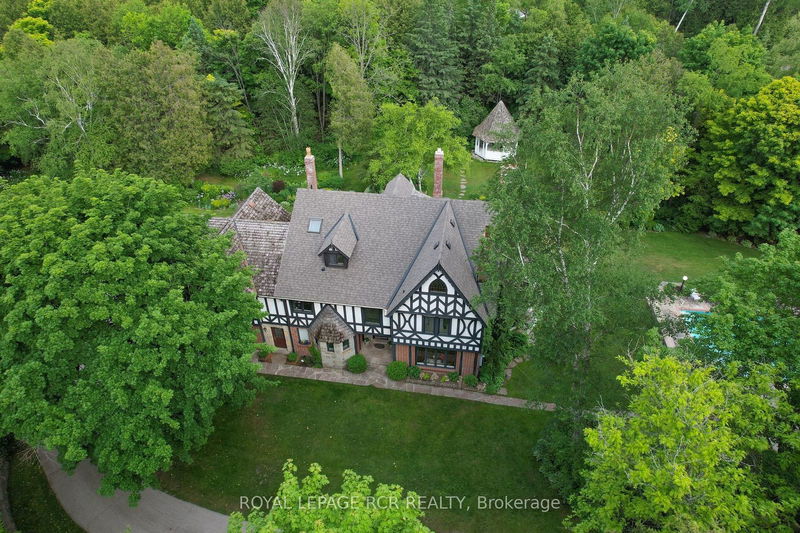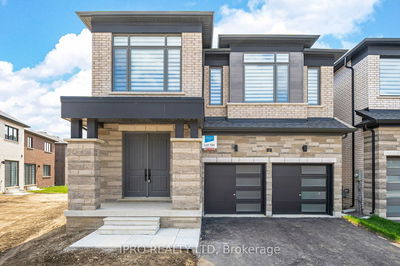307466 Hockley
Rural Mono | Mono
$2,799,000.00
Listed 3 months ago
- 4 bed
- 5 bath
- 3500-5000 sqft
- 8.0 parking
- Detached
Instant Estimate
$2,491,665
-$307,335 compared to list price
Upper range
$2,917,942
Mid range
$2,491,665
Lower range
$2,065,388
Property history
- Now
- Listed on Jul 6, 2024
Listed for $2,799,000.00
93 days on market
- Mar 6, 2024
- 7 months ago
Expired
Listed for $2,799,000.00 • 4 months on market
- Aug 11, 2023
- 1 year ago
Expired
Listed for $2,899,000.00 • 7 months on market
- Apr 27, 2023
- 1 year ago
Terminated
Listed for $2,899,000.00 • 4 months on market
Location & area
Schools nearby
Home Details
- Description
- Welcome to Stonegate. As you enter through the stone pillars & iron gates, down the winding driveway, the trees part & this architectural multigenerational masterpiece reveals itself. Truly a one-of-a kind home. Old-world European charm tutor style, known for its decorative woodwork & intricate plaster with modern stone accents. The pond is draped with a large willow & backing onto the Nottawasaga. The sounds of the river will serenade you. Relax in the gazebo taking in all the views. Large pool surrounded by stone landscaping, gardens & waterfall. Outdoor kitchen overlooks the golf course! Enter the home through the arched wood door and prepare to be in awe. Take the time to look out each window to appreciate a different view of the stunning property. Step down to the living room from the large formal foyer. Hardwood floors, large windows and a gorgeous stone fireplace. Overlook the pool from the office. Beautiful brick walls, a large island, and walk-in pantry make the kitchen a cooking dream.
- Additional media
- -
- Property taxes
- $5,307.00 per year / $442.25 per month
- Basement
- Full
- Basement
- Part Fin
- Year build
- 31-50
- Type
- Detached
- Bedrooms
- 4 + 2
- Bathrooms
- 5
- Parking spots
- 8.0 Total | 2.0 Garage
- Floor
- -
- Balcony
- -
- Pool
- Inground
- External material
- Brick
- Roof type
- -
- Lot frontage
- -
- Lot depth
- -
- Heating
- Forced Air
- Fire place(s)
- Y
- Main
- Kitchen
- 27’11” x 20’3”
- Dining
- 16’6” x 13’3”
- Living
- 14’4” x 21’9”
- Family
- 18’6” x 16’2”
- 2nd
- Br
- 11’12” x 10’8”
- 2nd Br
- 11’10” x 16’4”
- 3rd Br
- 11’3” x 13’6”
- Prim Bdrm
- 18’3” x 26’7”
- Library
- 13’1” x 13’8”
- Kitchen
- 25’2” x 21’5”
- 3rd
- Rec
- 16’11” x 29’0”
- Br
- 12’9” x 16’8”
Listing Brokerage
- MLS® Listing
- X9016338
- Brokerage
- ROYAL LEPAGE RCR REALTY
Similar homes for sale
These homes have similar price range, details and proximity to 307466 Hockley









