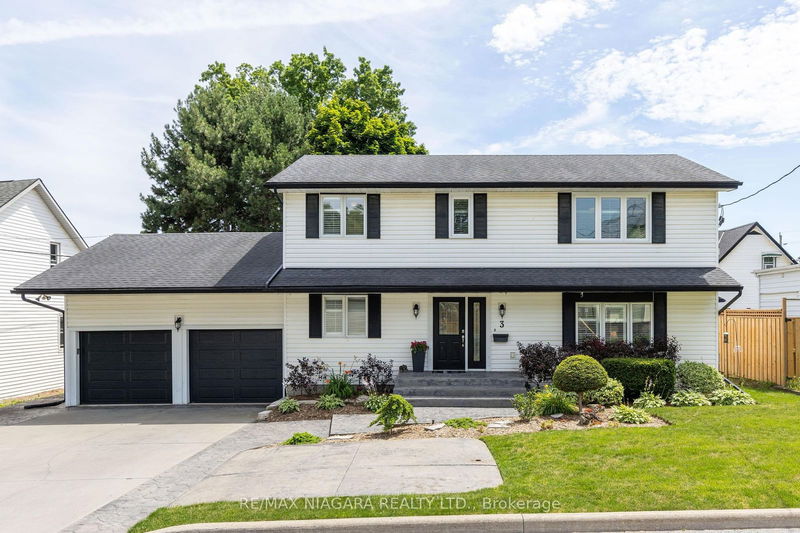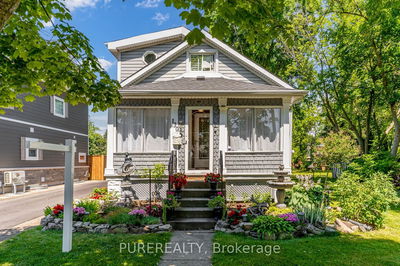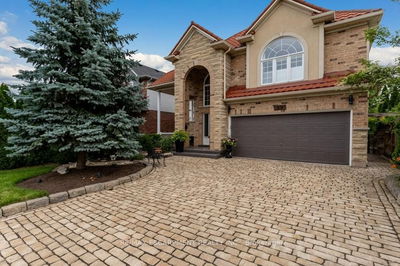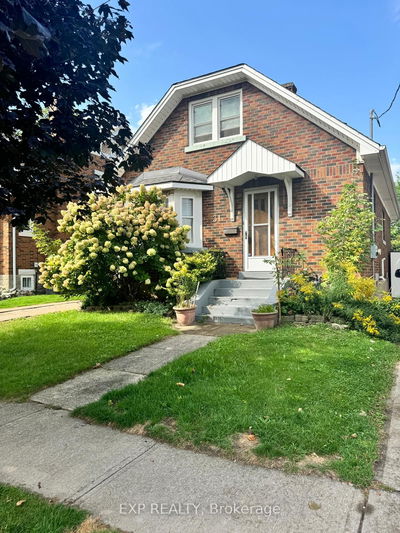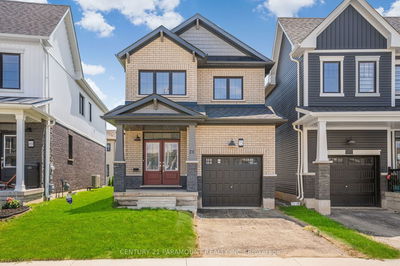3 Brock
| Thorold
$919,900.00
Listed 3 months ago
- 3 bed
- 4 bath
- - sqft
- 5.0 parking
- Detached
Instant Estimate
$863,672
-$56,228 compared to list price
Upper range
$954,695
Mid range
$863,672
Lower range
$772,649
Property history
- Now
- Listed on Jul 4, 2024
Listed for $919,900.00
97 days on market
Location & area
Schools nearby
Home Details
- Description
- BEAUTIFULLY FINISHED FROM TOP TO BOTTOM! Located in a popular, quiet & mature Thorold neighbourhood, this home offers almost 3000 sqft of finished living space. This 2-storey home features 3 bedrooms plus den, 4 bathrooms, double car garage and a maintenance free rear yard. Main floor layout offers a spacious sunken living room with hardwood flooring and gas fireplace, over sized dining room with garden door walk-out to your rear deck, eat-in kitchen with island and granite countertops. Also features a main floor office/den, laundry room with access to garage and 2-piece bath. Second level offers 3 bedrooms including a large primary suite with walk-in closet and private 5-piece ensuite plus main 4-piece bath. Basement level is fully finished with rec room area with gas fireplace plus wet bar. Additional office or den, 2-piece bath and walk-up to garage. Rear yard is maintenance free with an over sized wood deck plus stamped concrete patio, storage shed and gardens. Easy access to all amenities including downtown Thorold, Welland Canals & the ships, Pen Centre for shopping, groceries, banking & restaurants. Convenient location to access Niagara College & Brock University.
- Additional media
- -
- Property taxes
- $5,110.85 per year / $425.90 per month
- Basement
- Finished
- Basement
- Full
- Year build
- -
- Type
- Detached
- Bedrooms
- 3
- Bathrooms
- 4
- Parking spots
- 5.0 Total | 2.0 Garage
- Floor
- -
- Balcony
- -
- Pool
- None
- External material
- Vinyl Siding
- Roof type
- -
- Lot frontage
- -
- Lot depth
- -
- Heating
- Forced Air
- Fire place(s)
- Y
- Main
- Living
- 17’3” x 13’3”
- Dining
- 15’5” x 11’5”
- Kitchen
- 14’6” x 11’5”
- Office
- 10’0” x 9’8”
- Laundry
- 7’5” x 7’6”
- 2nd
- Prim Bdrm
- 23’5” x 13’4”
- 2nd Br
- 10’0” x 12’6”
- 3rd Br
- 10’0” x 12’3”
- Bsmt
- Rec
- 16’4” x 15’11”
- Office
- 10’0” x 11’2”
Listing Brokerage
- MLS® Listing
- X9017488
- Brokerage
- RE/MAX NIAGARA REALTY LTD.
Similar homes for sale
These homes have similar price range, details and proximity to 3 Brock
