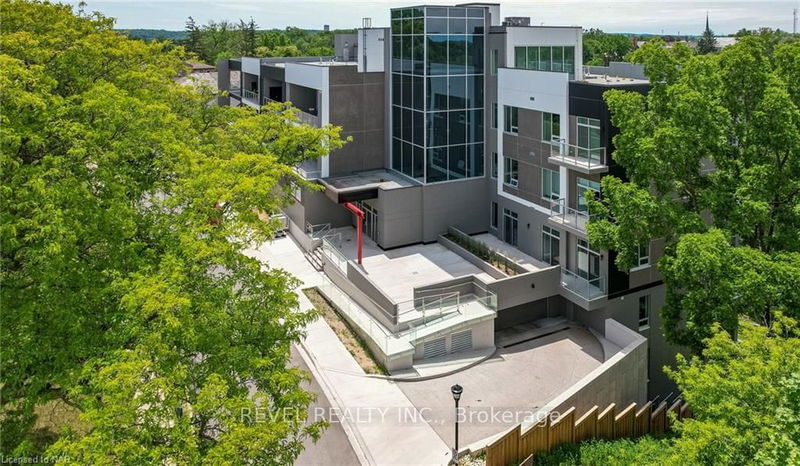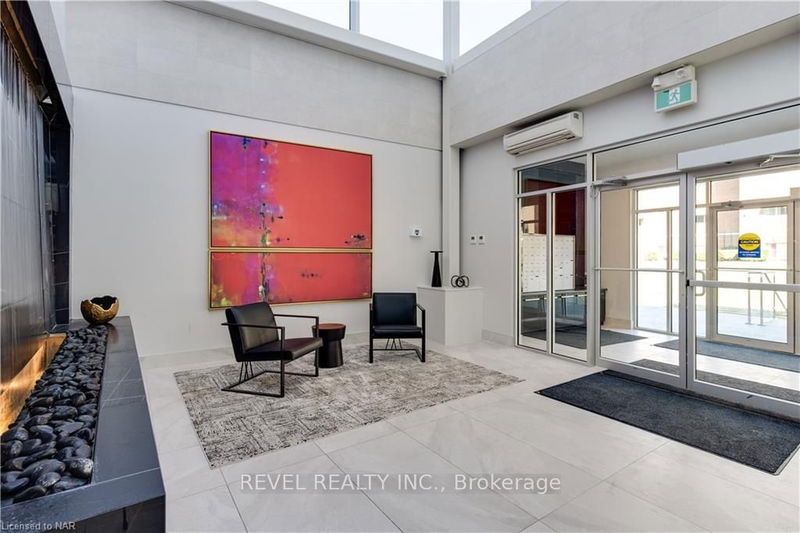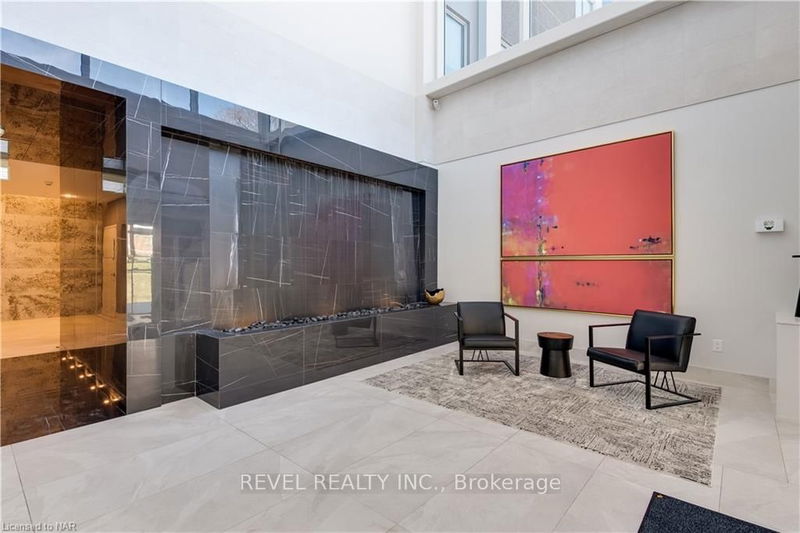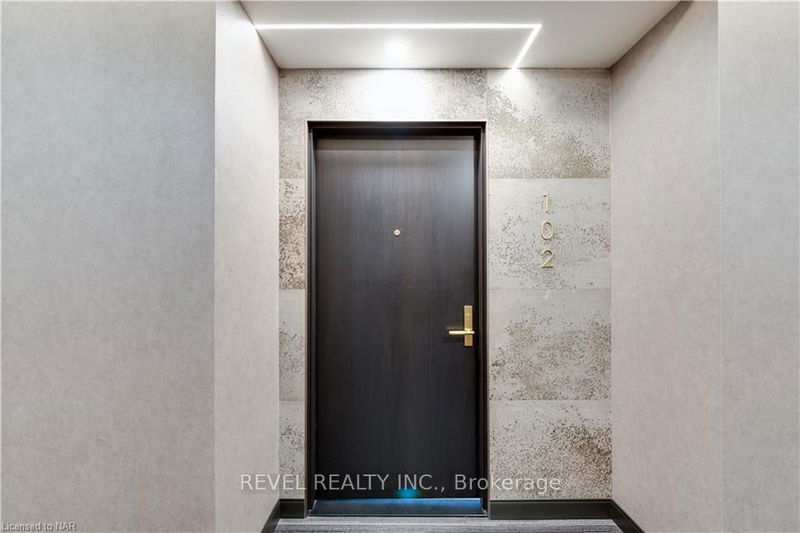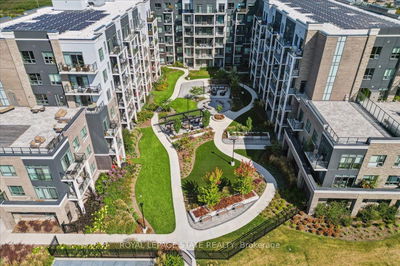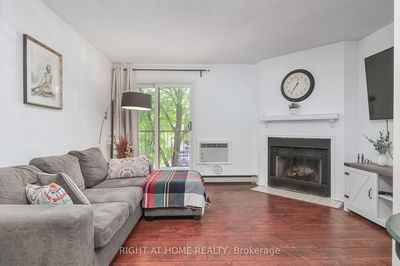102 - 77 Yates
| St. Catharines
$799,000.00
Listed 3 months ago
- 2 bed
- 2 bath
- 1200-1399 sqft
- 1.0 parking
- Condo Apt
Instant Estimate
$813,276
+$14,276 compared to list price
Upper range
$882,342
Mid range
$813,276
Lower range
$744,211
Property history
- Jul 5, 2024
- 3 months ago
Price Change
Listed for $799,000.00 • about 2 months on market
- Apr 16, 2024
- 6 months ago
Terminated
Listed for $899,000.00 • on market
- Apr 1, 2024
- 6 months ago
Terminated
Listed for $899,000.00 • about 2 months on market
- Mar 11, 2024
- 7 months ago
Terminated
Listed for $939,000.00 • on market
Location & area
Schools nearby
Home Details
- Description
- This one is a beauty!! Are you thinking of making the transition to luxury condo living but unsure as to how it all works? This gorgeous main floor unit with walkout to terrace and green space is the way to go!! And dont fret, Fido can come along too! With over 1200 sq ft of living space in addition to a lovely, private terrace, you will easily feel at HOME. Oh, and did I mention that this condo has upgrades galore!! Designer light fixtures, numerous pot lights, Fisher & Paykel appliances, English Plank Greenwich engineered white oak flooring, designer kitchen with Caesarstone countertop and backsplash by Enns Cabinetry and more! 77 Yates is a stunning boutique condominium, set along the Merritt Trail and waterfront. Only minutes to the St. Catharines Hospital, Ridley College & Brock University. Take the elevator up to the rooftop, get your workout in the gym, then entertain in the lounge, or outdoor BBQ areas, while taking in breathtaking views of the Niagara Peninsula. Its time to be the talk of the town!
- Additional media
- -
- Property taxes
- $6,817.12 per year / $568.09 per month
- Condo fees
- $414.06
- Basement
- None
- Year build
- 0-5
- Type
- Condo Apt
- Bedrooms
- 2
- Bathrooms
- 2
- Pet rules
- Restrict
- Parking spots
- 1.0 Total | 1.0 Garage
- Parking types
- Owned
- Floor
- -
- Balcony
- Terr
- Pool
- -
- External material
- Concrete
- Roof type
- -
- Lot frontage
- -
- Lot depth
- -
- Heating
- Forced Air
- Fire place(s)
- N
- Locker
- Owned
- Building amenities
- Exercise Room, Party/Meeting Room, Rooftop Deck/Garden, Visitor Parking
- Main
- Kitchen
- 12’2” x 11’9”
- Living
- 15’2” x 14’11”
- Dining
- 12’4” x 10’2”
- Prim Bdrm
- 14’6” x 13’6”
- Bathroom
- 11’5” x 8’2”
- Bathroom
- 0’0” x 0’0”
- Media/Ent
- 8’2” x 8’2”
- Laundry
- 8’9” x 5’4”
- Other
- 16’11” x 7’10”
- Other
- 8’3” x 4’9”
Listing Brokerage
- MLS® Listing
- X9017069
- Brokerage
- REVEL REALTY INC.
Similar homes for sale
These homes have similar price range, details and proximity to 77 Yates
