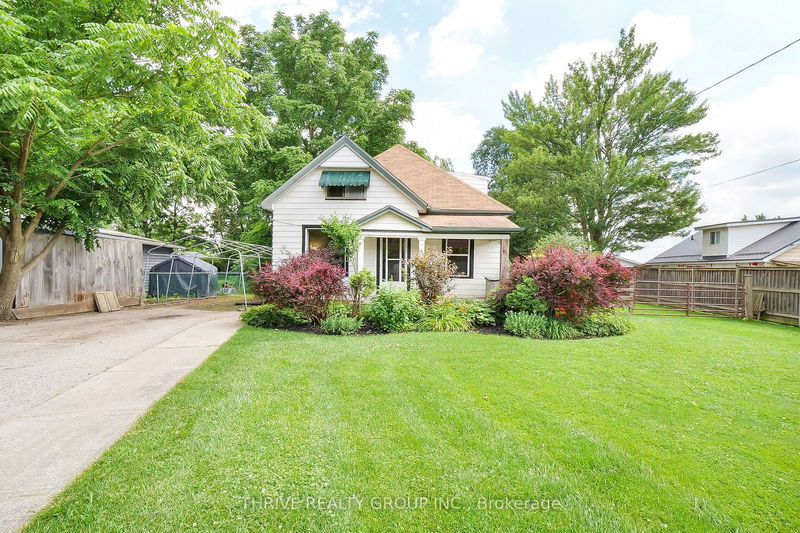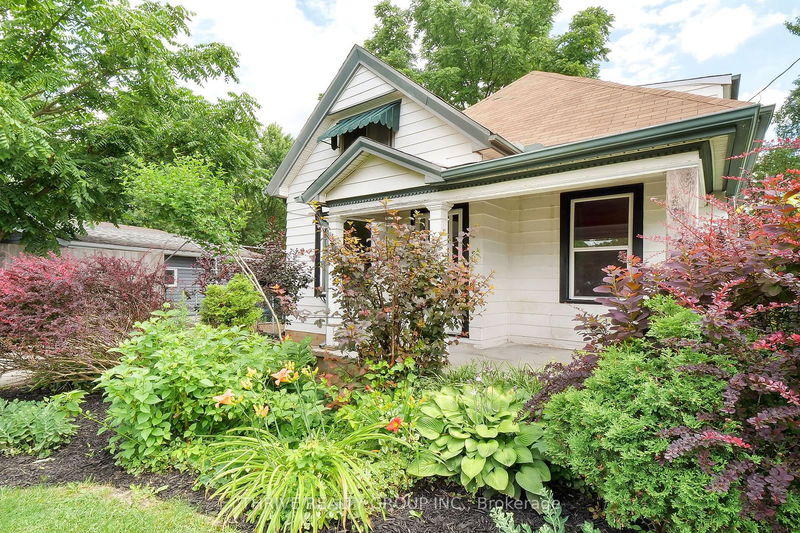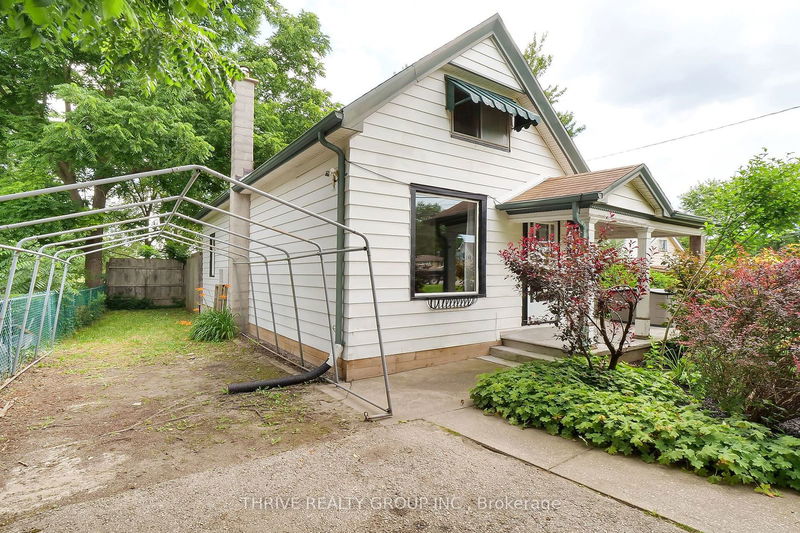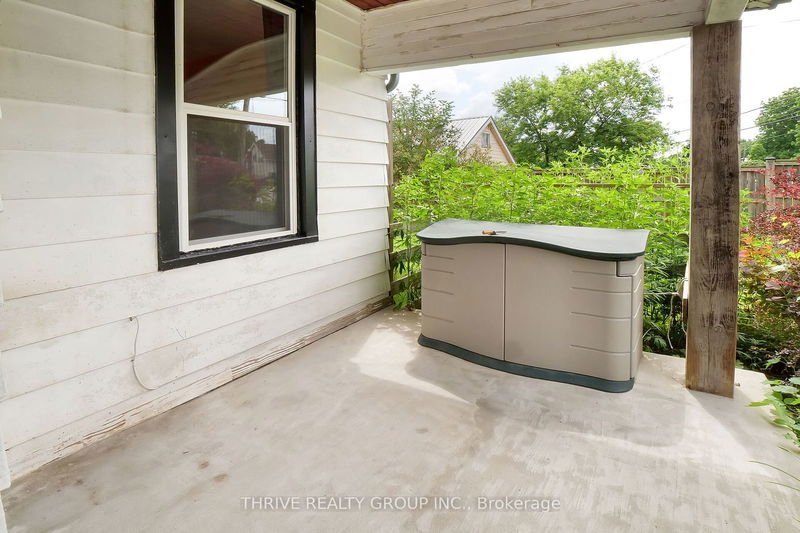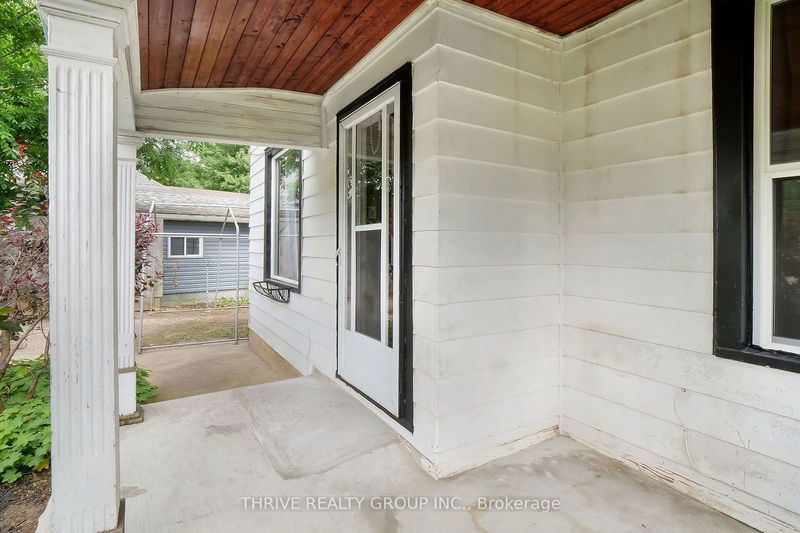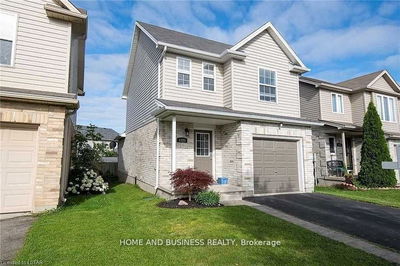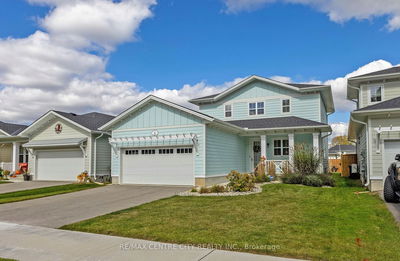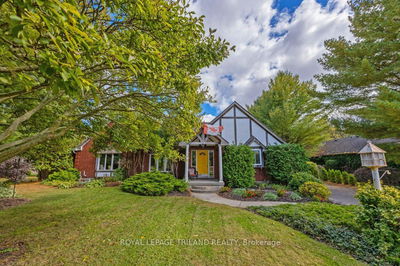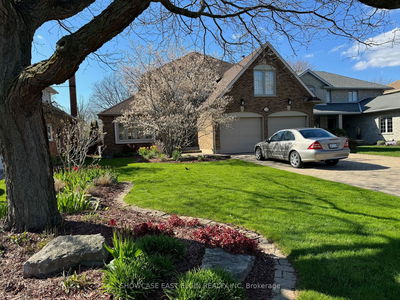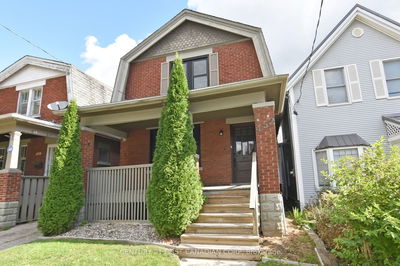10622 Sunset
Talbotville | Southwold
$449,000.00
Listed 3 months ago
- 3 bed
- 2 bath
- 1100-1500 sqft
- 5.0 parking
- Detached
Instant Estimate
$526,207
+$77,207 compared to list price
Upper range
$643,877
Mid range
$526,207
Lower range
$408,537
Property history
- Jul 8, 2024
- 3 months ago
Price Change
Listed for $449,000.00 • 23 days on market
- Aug 18, 2008
- 16 years ago
Sold for $114,000.00
Listed for $119,900.00 • 20 days on market
- Oct 6, 2006
- 18 years ago
Expired
Listed for $129,000.00 • 2 months on market
- Jun 27, 2006
- 18 years ago
Expired
Listed for $149,500.00 • 3 months on market
Location & area
Schools nearby
Home Details
- Description
- Embrace tranquil living in Talbotville with this delightful 2+1 bedroom, 1.5 storey home ideally situated near the corner of Sunset Road and Talbot Line. Adorned with natural wood trim and boasting a generous loft-style primary bedroom with ensuite, this residence exudes charm and comfort. Recent upgrades include a renovated kitchen with modern appliances and updated bathrooms. Set on a large lot with mature gardens, the property offers a serene outdoor retreat. Perfectly positioned for commuters, it is close to the Amazon factory, St. Thomas, and London, with swift access to the 401 highway for effortless travel.
- Additional media
- http://tours.clubtours.ca/vtnb/348865
- Property taxes
- $2,003.64 per year / $166.97 per month
- Basement
- Unfinished
- Year build
- 100+
- Type
- Detached
- Bedrooms
- 3
- Bathrooms
- 2
- Parking spots
- 5.0 Total
- Floor
- -
- Balcony
- -
- Pool
- None
- External material
- Vinyl Siding
- Roof type
- -
- Lot frontage
- -
- Lot depth
- -
- Heating
- Water
- Fire place(s)
- N
- Main
- Foyer
- 3’11” x 8’2”
- Family
- 9’2” x 12’6”
- Dining
- 9’6” x 13’1”
- Kitchen
- 14’9” x 9’2”
- Br
- 8’2” x 9’6”
- Br
- 9’6” x 9’10”
- Bathroom
- 7’7” x 9’6”
- 2nd
- Prim Bdrm
- 53’6” x 52’10”
- Other
- 8’10” x 5’3”
- Bathroom
- 4’11” x 5’3”
- Bsmt
- Laundry
- 22’8” x 8’10”
- Furnace
- 22’8” x 13’5”
Listing Brokerage
- MLS® Listing
- X9017131
- Brokerage
- THRIVE REALTY GROUP INC.
Similar homes for sale
These homes have similar price range, details and proximity to 10622 Sunset
