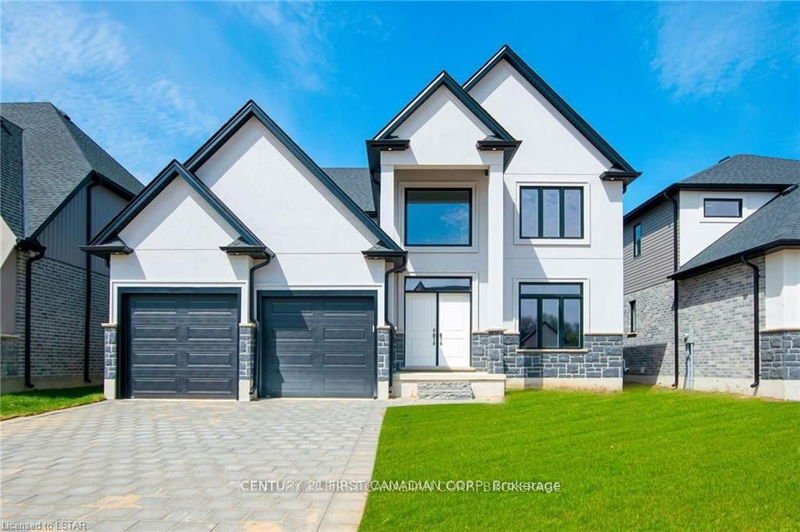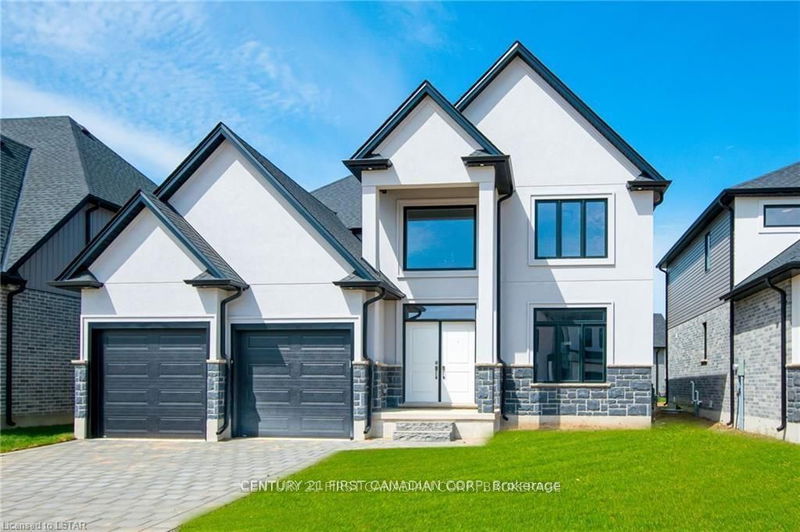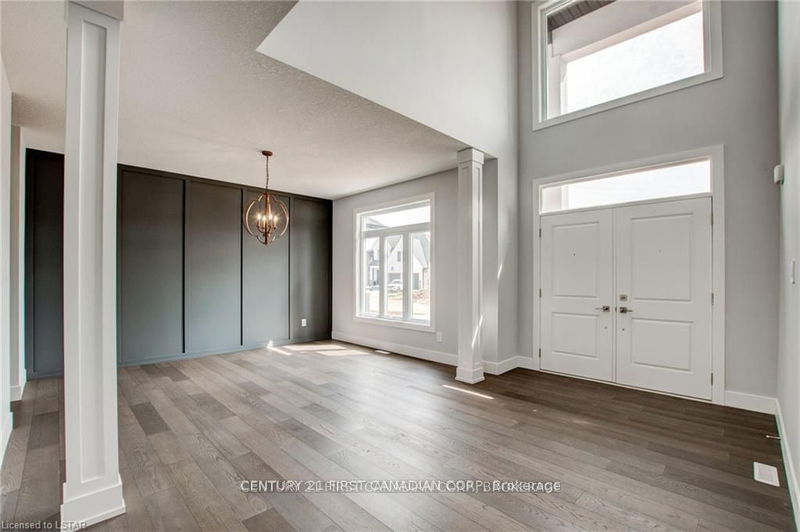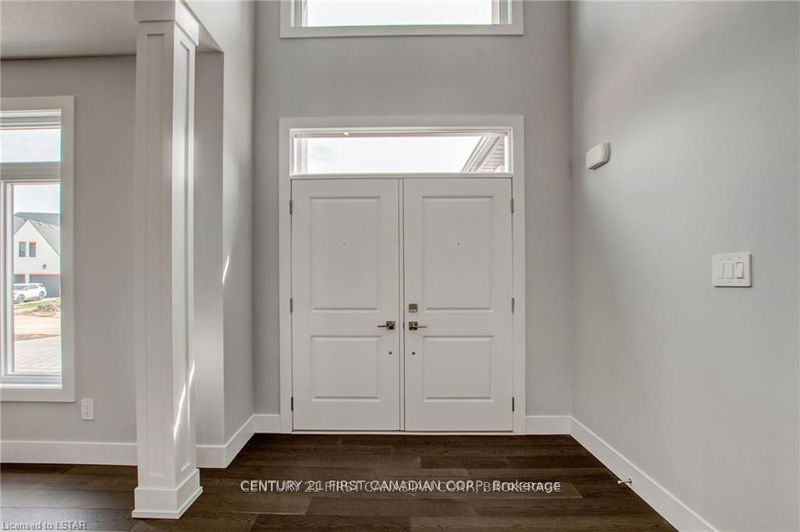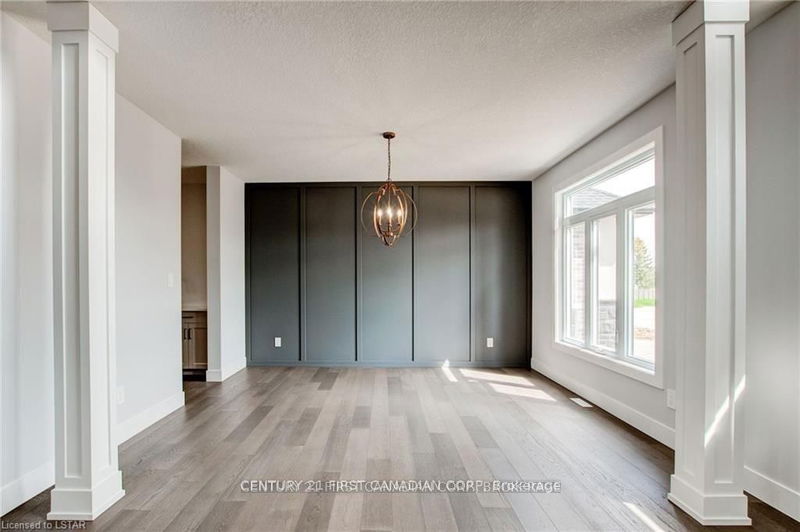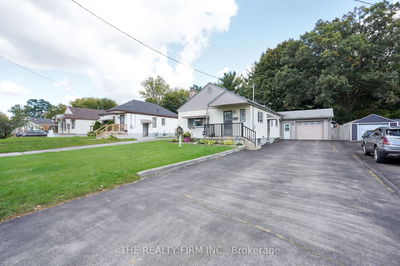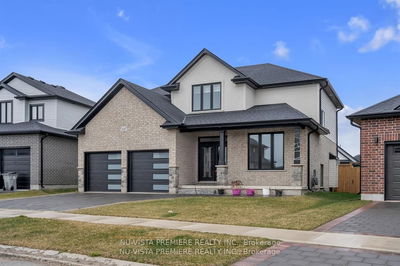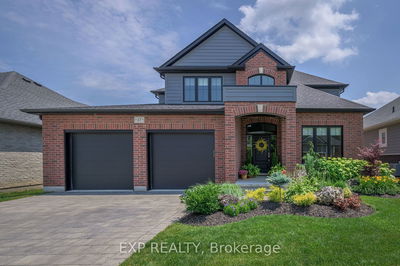92 Aspen
Thorndale | Thames Centre
$949,900.00
Listed 3 months ago
- 4 bed
- 3 bath
- 2500-3000 sqft
- 6.0 parking
- Detached
Instant Estimate
$998,607
+$48,707 compared to list price
Upper range
$1,147,485
Mid range
$998,607
Lower range
$849,729
Property history
- Jul 9, 2024
- 3 months ago
Price Change
Listed for $949,900.00 • 2 months on market
- Jan 12, 2024
- 9 months ago
Expired
Listed for $1,049,900.00 • 6 months on market
- May 18, 2023
- 1 year ago
Expired
Listed for $1,049,900.00 • 8 months on market
- Dec 1, 2022
- 2 years ago
Terminated
Listed for $1,149,900.00 • on market
Location & area
Schools nearby
Home Details
- Description
- ***IMMEDIATE OCCUPANCY AVAILABLE*** HAZELWOOD HOMES proudly presents THE EAGLETRACE - 2500 Sq. Ft. of the highest quality finishes. This 4 bedroom, 2.5 bathroom home to be built on a private premium lot in the desirable community of Rosewood-A blossoming new single family neighbourhood located in the quaint town of Thorndale, Ontario. Base price includes hardwood flooring on the main floor, ceramic tile in all wet areas, Quartz countertops in the kitchen, central air conditioning, stain grade poplar staircase with wrought iron spindles, 9ft ceilings on the main floor, 60" electric linear fireplace, ceramic tile shower with custom glass enclosure and much more. When building with Hazelwood Homes, luxury comes standard! Finished basement available at an additional cost. Located close to all amenities including shopping, great schools, playgrounds, University of Western Ontario and London Health Sciences Centre. More plans and lots available.
- Additional media
- https://listings.tourme.ca/sites/92-aspen-cir-thorndale-on-n0m-0a4-4615450/branded
- Property taxes
- $0.00 per year / $0.00 per month
- Basement
- Full
- Basement
- Unfinished
- Year build
- New
- Type
- Detached
- Bedrooms
- 4
- Bathrooms
- 3
- Parking spots
- 6.0 Total | 2.0 Garage
- Floor
- -
- Balcony
- -
- Pool
- None
- External material
- Stone
- Roof type
- -
- Lot frontage
- -
- Lot depth
- -
- Heating
- Forced Air
- Fire place(s)
- Y
- Main
- Foyer
- 14’12” x 6’12”
- Great Rm
- 17’4” x 14’0”
- Kitchen
- 14’0” x 11’8”
- Dining
- 14’0” x 10’12”
- Den
- 12’0” x 12’0”
- Laundry
- 10’0” x 6’12”
- 2nd
- Prim Bdrm
- 14’0” x 13’8”
- 2nd Br
- 12’2” x 11’8”
- 3rd Br
- 11’10” x 10’2”
- 4th Br
- 11’10” x 10’2”
Listing Brokerage
- MLS® Listing
- X9019695
- Brokerage
- CENTURY 21 FIRST CANADIAN CORP
Similar homes for sale
These homes have similar price range, details and proximity to 92 Aspen
