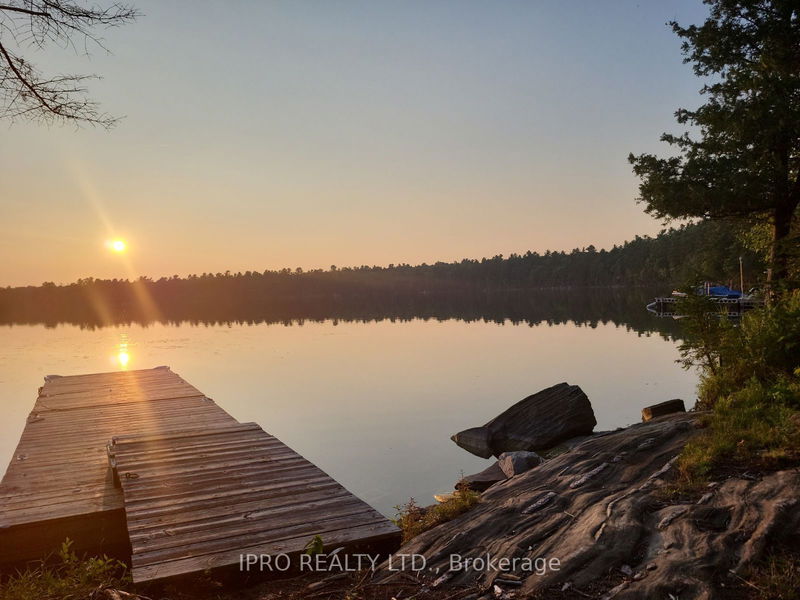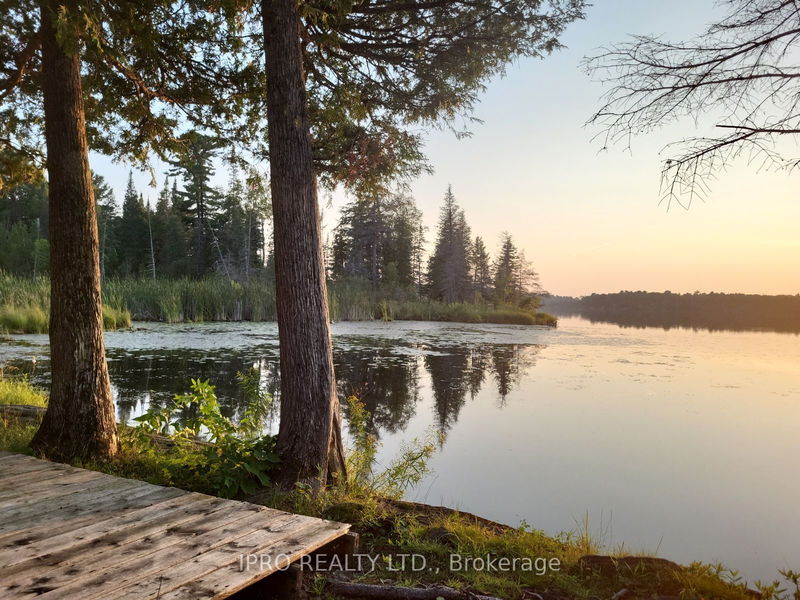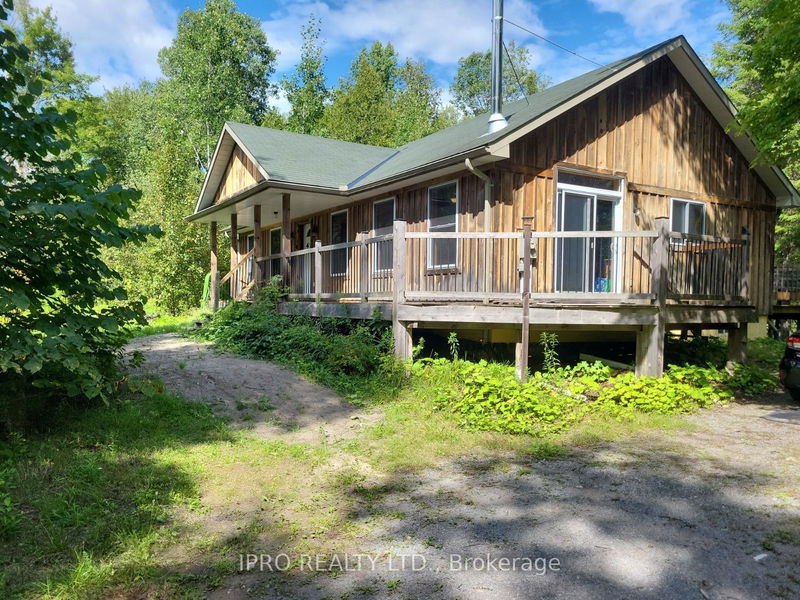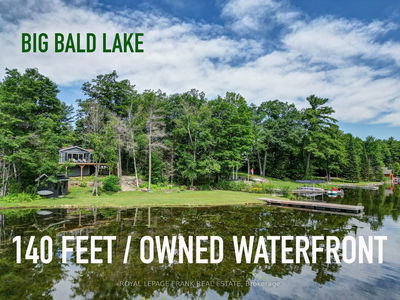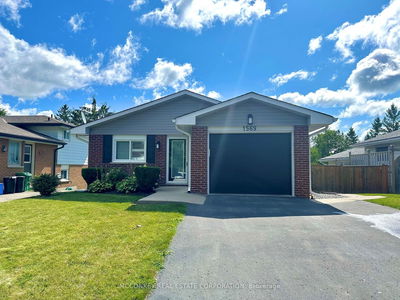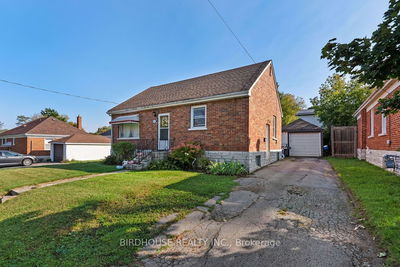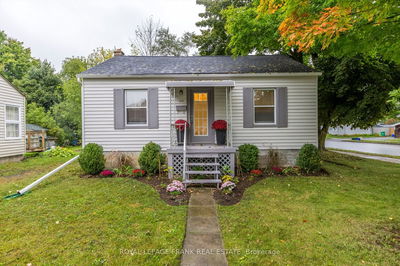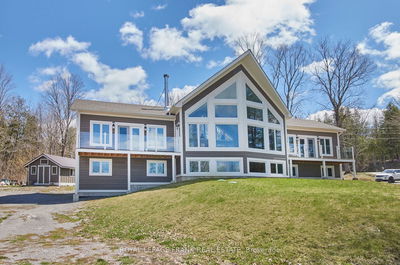113 Julian Lake
Rural North Kawartha | North Kawartha
$499,500.00
Listed 3 months ago
- 2 bed
- 2 bath
- 1100-1500 sqft
- 6.0 parking
- Detached
Instant Estimate
$616,789
+$117,289 compared to list price
Upper range
$780,364
Mid range
$616,789
Lower range
$453,214
Property history
- Jul 9, 2024
- 3 months ago
Price Change
Listed for $499,500.00 • 3 months on market
Location & area
Schools nearby
Home Details
- Description
- Fabulous Opportunity to own your 2 Acre custom designed home Plus part ownership of land that fronts onto 100 feet of Waterfront including dock with wonderful West facing Sunsets amid the Wildlife corridor that brings white tailed deers to your front steps surrounded by pristine nature of every tree you could imagine with nature trails all around this stunning 2 acre property, then go walking for 5 minutes over to the Clean, Spring Fed lake Julian ACROSS THE Street and take out a boat from your part owned dock. The Owner is an accomplished Painter and designed this wonderful four-season home, with Cathedral/cedar ceilings in the Living room and side Family Room off the main foyer. There are 2 bedrooms and a magnificent terrace that surrounds the outside. There is a LOG Cabin, a Bunky or secondary residential dwelling for 2 and a WORK SHOP. Woodview General Store, Firehouse & Ambulance, closeby . Includes part ownership of the lands leading to the Lake! THE OWNER OF 113 JULIAN LAKE ROAD is also A PART TITLE OWNER of the property in Front with Site Area 3.09 acres PIN #283030014 which is the property upon which one walks to the Lake where the docks are also partly owned **Wood Burning Stove Included Northstar Windows and Doors , WETT Cert.**
- Additional media
- https://unbranded.youriguide.com/113_julian_lake_rd_lakefield_on/
- Property taxes
- $1,862.54 per year / $155.21 per month
- Basement
- Crawl Space
- Basement
- Half
- Year build
- 6-15
- Type
- Detached
- Bedrooms
- 2
- Bathrooms
- 2
- Parking spots
- 6.0 Total
- Floor
- -
- Balcony
- -
- Pool
- None
- External material
- Concrete
- Roof type
- -
- Lot frontage
- -
- Lot depth
- -
- Heating
- Fan Coil
- Fire place(s)
- Y
- Ground
- Foyer
- 9’10” x 7’1”
- Family
- 15’8” x 14’1”
- Living
- 23’1” x 14’1”
- Kitchen
- 12’9” x 10’12”
- Prim Bdrm
- 12’8” x 11’1”
- 2nd Br
- 12’8” x 8’12”
- Laundry
- 7’9” x 7’1”
Listing Brokerage
- MLS® Listing
- X9019961
- Brokerage
- IPRO REALTY LTD.
Similar homes for sale
These homes have similar price range, details and proximity to 113 Julian Lake
