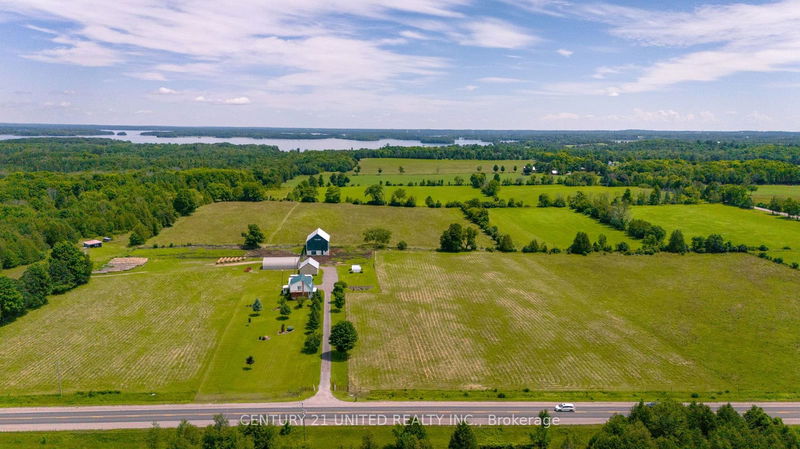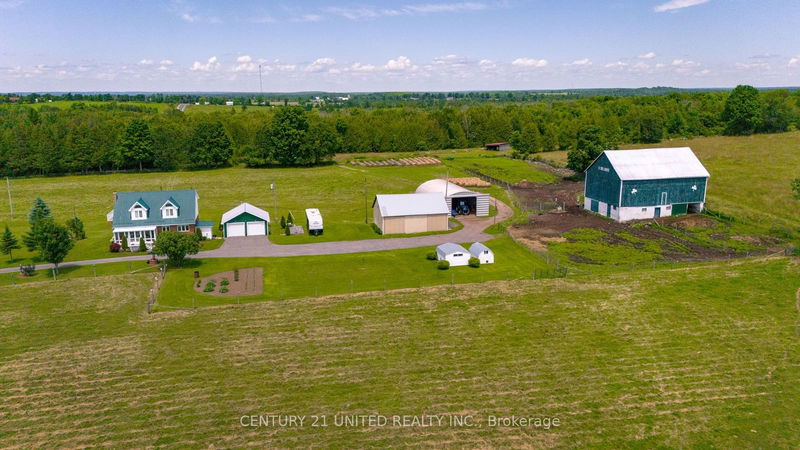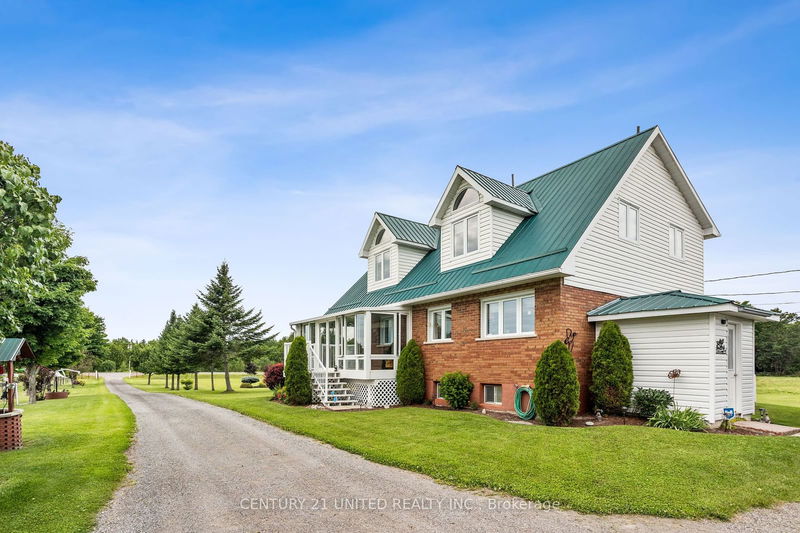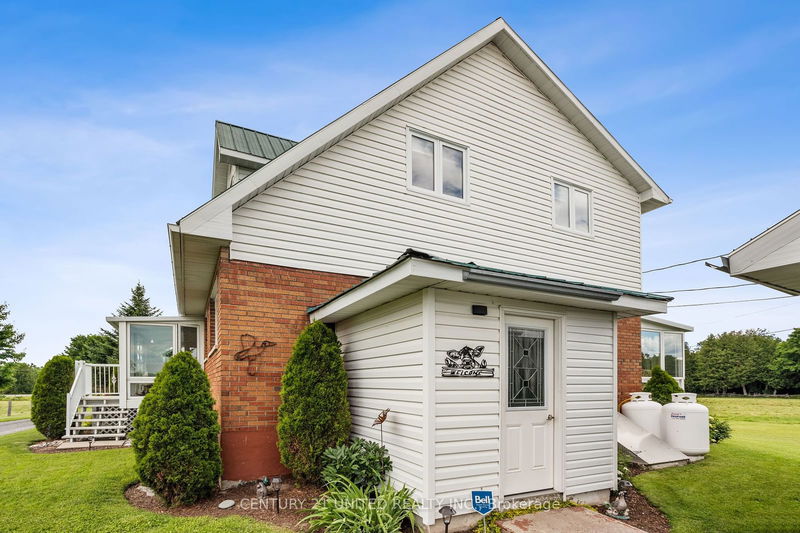1425 Tara
Rural Smith-Ennismore-Lakefield | Smith-Ennismore-Lakefield
$1,699,900.00
Listed 3 months ago
- 2 bed
- 2 bath
- 2000-2500 sqft
- 14.0 parking
- Farm
Instant Estimate
$1,622,889
-$77,011 compared to list price
Upper range
$1,935,656
Mid range
$1,622,889
Lower range
$1,310,122
Property history
- Jul 9, 2024
- 3 months ago
Price Change
Listed for $1,699,900.00 • 2 months on market
Location & area
Schools nearby
Home Details
- Description
- Beautifully Maintained 98.57 Acre Family Farm Located In Prime Ennismore Location. This Stunning Farm Features A Charming Red Brick Two Storey Farm Home, Multiple Outbuildings, Workshop, Steel Storage Building, Immaculate Barn, And A Picturesque Property Complete With Approximately 70 Workable Acres And 30 Wooded Acres Perfect For Grazing, Hiking, And Hunting. The Brick Farmhouse Features A Bright And Spacious Layout Perfect For Functional Farm Living And Entertaining. The Main Floor Offers A Country Kitchen, Dining Room Area, Living Room Hearthstone Wood Stove, Full Bathroom, Main Floor Laundry, Sitting Room, And Two Custom FCI Sun Rooms Both With Picturesque Views. The Second Level Features A Large Bonus Office Room, Master Bedroom With Walk In Closet, Full Bathroom, And An Additional Bedroom. The Basement Is Unfinished And Offers Utility Space, Workshop Space, Storage, And Includes A Separate Exterior Entry. The Entire Property Features Pristine Landscaping And Pride Of Ownership Is Clear. Enjoy The Vegetable Gardens, Workshop Space, Cattle Barn And All That This Charming Country Farm Property Has To Offer.
- Additional media
- -
- Property taxes
- $2,512.65 per year / $209.39 per month
- Basement
- Sep Entrance
- Basement
- Unfinished
- Year build
- 51-99
- Type
- Farm
- Bedrooms
- 2
- Bathrooms
- 2
- Parking spots
- 14.0 Total | 2.0 Garage
- Floor
- -
- Balcony
- -
- Pool
- None
- External material
- Brick
- Roof type
- -
- Lot frontage
- -
- Lot depth
- -
- Heating
- Forced Air
- Fire place(s)
- Y
- Main
- Foyer
- 7’9” x 7’9”
- Kitchen
- 17’2” x 12’8”
- Dining
- 20’10” x 9’9”
- Living
- 20’11” x 13’4”
- Sunroom
- 18’10” x 10’1”
- Bathroom
- 6’11” x 6’6”
- Sitting
- 11’1” x 9’11”
- Sunroom
- 11’6” x 11’2”
- 2nd
- Other
- 18’4” x 12’0”
- Prim Bdrm
- 17’11” x 14’8”
- Bathroom
- 9’6” x 9’3”
- 2nd Br
- 16’2” x 9’6”
Listing Brokerage
- MLS® Listing
- X9019329
- Brokerage
- CENTURY 21 UNITED REALTY INC.
Similar homes for sale
These homes have similar price range, details and proximity to 1425 Tara




