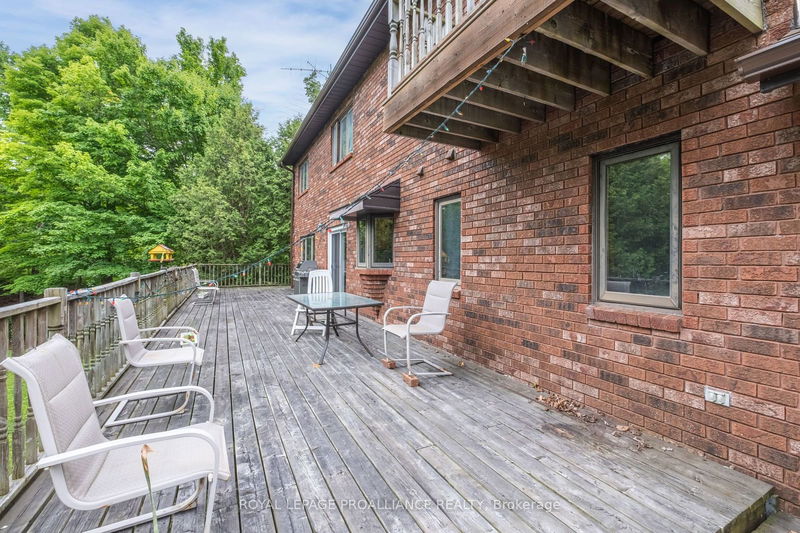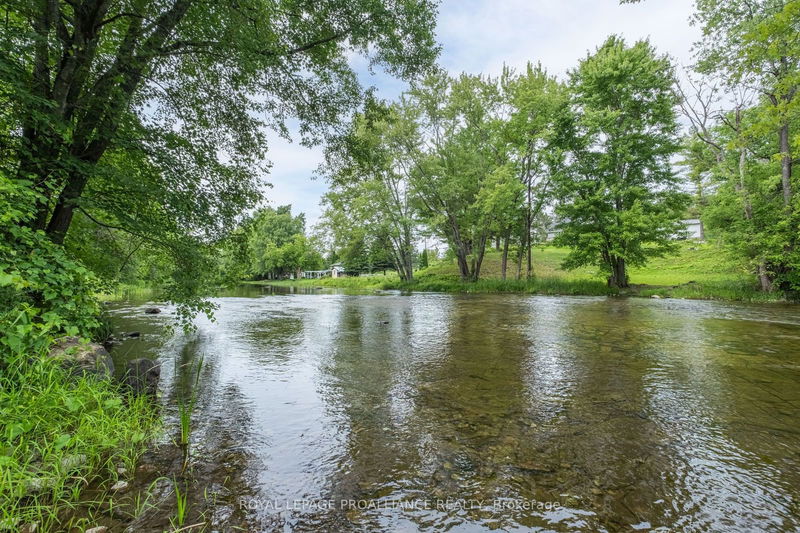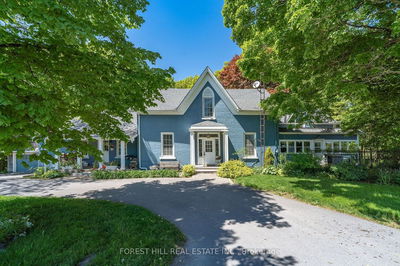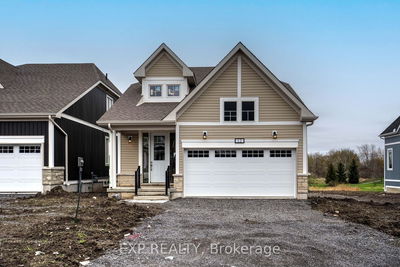40 Concession
| Stone Mills
$924,900.00
Listed 3 months ago
- 4 bed
- 4 bath
- - sqft
- 14.0 parking
- Detached
Instant Estimate
$911,497
-$13,403 compared to list price
Upper range
$1,072,134
Mid range
$911,497
Lower range
$750,860
Property history
- Now
- Listed on Jul 9, 2024
Listed for $924,900.00
91 days on market
Location & area
Schools nearby
Home Details
- Description
- Stately all brick manor spanning over 5000 total sq ft on a private treed estate backing onto the Salmon River. With 4 generously sized bedrooms, 3.5 baths, & 4 acres of land to play on, this bountiful property which has been loved for decades is ready for its proud new owners to move the home family in & begin creating cherished memories. The grand foyer welcomes you upon entry & acts as the center point of the home, followed by the separate formal dining room accessed via French doors to the left, & a living space to the right, each featuring bright bay windows. The kitchen comes fully equipped with built-in appliances & connects to the breakfast room with a sliding glass door to the rear elevated deck, as well as the family room with cozy propane stove. A 2pc powder room & main floor laundry room with inside entry to the oversized double car garage complete this level. Moving upstairs up the stylish curved staircase you'll be greeted by a spacious loft, a 5pc main bath & 4 bedrooms which includes the primary bedroom offering an open 3pc ensuite & balcony. The partially finished walk-out basement is a blank canvas waiting your creative touch, possessing approximately 2000 sq ft yours to develop. Salmon River is a historic river spanning 135 km all the way from near the Bon Echo region down to the Bay of Quinte, & can be host to some excellent fly fishing etc. conveniently at the rear of your property! Located a stones throw to Tamworth, a short drive to Erinsville & Beaver Lake, & less than a 30-minute drive to 401 & various amenities in Napanee & Odessa.
- Additional media
- https://unbranded.youriguide.com/40_concession_st_s_tamworth_on/
- Property taxes
- $6,008.36 per year / $500.70 per month
- Basement
- Part Fin
- Basement
- W/O
- Year build
- -
- Type
- Detached
- Bedrooms
- 4
- Bathrooms
- 4
- Parking spots
- 14.0 Total | 2.0 Garage
- Floor
- -
- Balcony
- -
- Pool
- None
- External material
- Brick
- Roof type
- -
- Lot frontage
- -
- Lot depth
- -
- Heating
- Forced Air
- Fire place(s)
- Y
- Main
- Dining
- 14’12” x 16’9”
- Kitchen
- 17’10” x 14’10”
- Family
- 15’11” x 14’10”
- Living
- 15’11” x 14’11”
- Bathroom
- 6’8” x 8’9”
- 2nd
- Prim Bdrm
- 15’2” x 20’8”
- Bathroom
- 12’4” x 9’1”
- Bathroom
- 6’9” x 11’1”
- Br
- 11’11” x 11’1”
- Br
- 12’2” x 14’11”
- Br
- 15’11” x 14’5”
- Bsmt
- Bathroom
- 7’11” x 6’4”
Listing Brokerage
- MLS® Listing
- X9019340
- Brokerage
- ROYAL LEPAGE PROALLIANCE REALTY
Similar homes for sale
These homes have similar price range, details and proximity to 40 Concession









