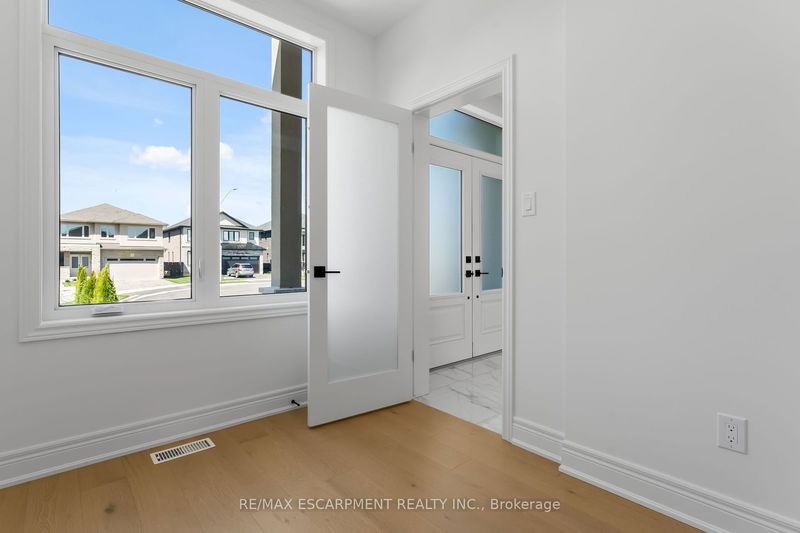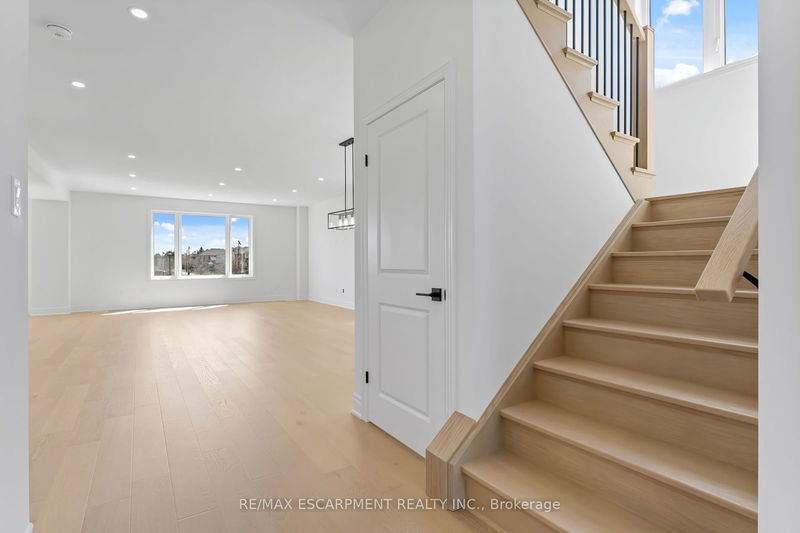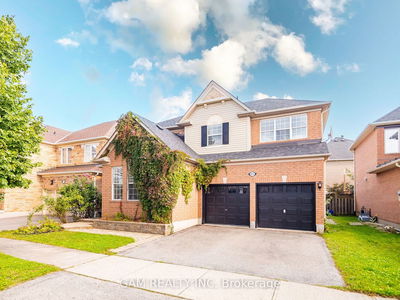34 Hampshire
Stoney Creek Mountain | Hamilton
$1,489,900.00
Listed 3 months ago
- 4 bed
- 3 bath
- 2500-3000 sqft
- 4.0 parking
- Detached
Instant Estimate
$1,494,546
+$4,646 compared to list price
Upper range
$1,607,699
Mid range
$1,494,546
Lower range
$1,381,392
Property history
- Jul 8, 2024
- 3 months ago
Price Change
Listed for $1,489,900.00 • 3 months on market
Location & area
Schools nearby
Home Details
- Description
- LUXURY FAMILY HOME... 34 Hampshire Place backs onto a park in a sought-after, family-friendly Stoney Creek Mountain neighbourhood in an EXCLUSIVE court close to all amenities, movie theatre, restaurants, and access to several great parks, schools, walkways, plus quick highway access. This CUSTOM, SILVESTRI-BUILT, all brick, stone and stucco home boasts 4 bedrooms, 3 bathrooms with many UPGRADES throughout and is FULLY MOVE-IN READY. Double doors lead to gleaming tiled foyer, MF office, and spacious, OPEN CONCEPT main level featuring engineered hardwood floors, upgraded (24' x 24") tiles, transom windows & pot lights throughout. Gorgeous eat-in kitchen with stone countertops, and ample upgraded cabinetry millwork, extending into the centre island and dinette with WALK OUT through patio doors to deck and yard. Solid oak stairs with iron spindles lead to the second level with LOFT AREA, bedroom-level laundry with cabinetry, primary suite with XL walk-in closet and LUXURIOUS 5-pc ensuite with stone counters, soaker tub, and separate glass shower. 3 more bedrooms (one with walk-in closet!) and 4-pc bath complete the upper level. Inside access to the double, painted garage from the mudroom. Full lower level. BONUS - FRESHLY PAVED driveway, fully sodded lot + exterior pot lights. HST included in price. Property taxes to be determined.
- Additional media
- https://unbranded.youriguide.com/34_hampshire_pl_hamilton_on/
- Property taxes
- $1.00 per year / $0.08 per month
- Basement
- Full
- Basement
- Unfinished
- Year build
- New
- Type
- Detached
- Bedrooms
- 4
- Bathrooms
- 3
- Parking spots
- 4.0 Total | 2.0 Garage
- Floor
- -
- Balcony
- -
- Pool
- None
- External material
- Brick
- Roof type
- -
- Lot frontage
- -
- Lot depth
- -
- Heating
- Forced Air
- Fire place(s)
- N
- Main
- Office
- 9’11” x 7’6”
- Mudroom
- 8’7” x 7’2”
- Kitchen
- 11’4” x 15’3”
- Dining
- 8’7” x 15’3”
- Living
- 29’0” x 18’1”
- 2nd
- Loft
- 10’3” x 15’1”
- Prim Bdrm
- 16’12” x 21’4”
- 2nd Br
- 14’11” x 14’3”
- 3rd Br
- 12’0” x 12’0”
- 4th Br
- 10’12” x 12’2”
- Bsmt
- Utility
- 36’7” x 33’5”
- Other
- 10’0” x 14’10”
Listing Brokerage
- MLS® Listing
- X9027936
- Brokerage
- RE/MAX ESCARPMENT REALTY INC.
Similar homes for sale
These homes have similar price range, details and proximity to 34 Hampshire









