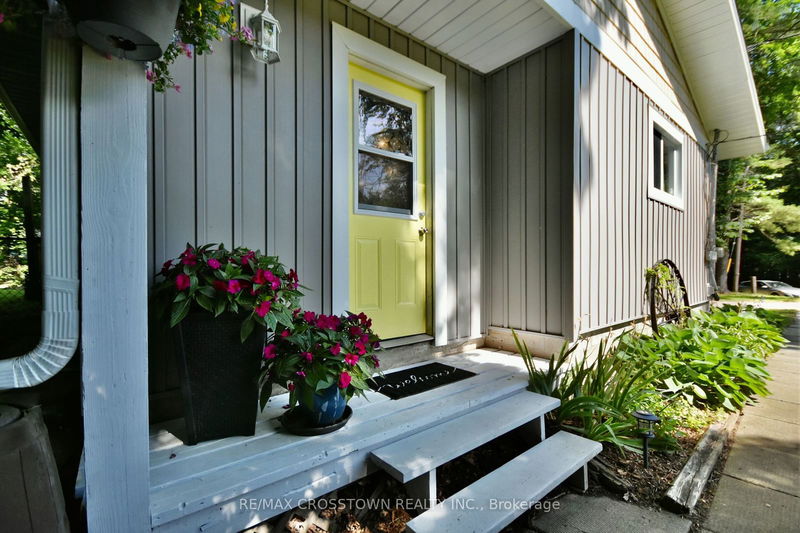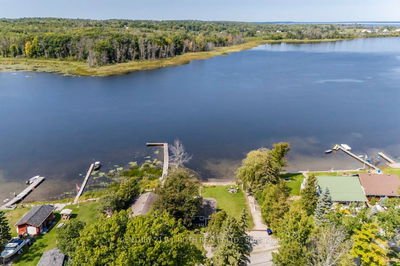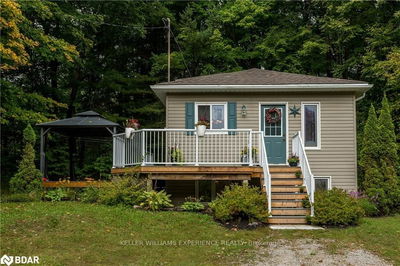1001 Evergreen
| Gravenhurst
$599,900.00
Listed 3 months ago
- 1 bed
- 1 bath
- - sqft
- 3.0 parking
- Detached
Instant Estimate
$585,560
-$14,340 compared to list price
Upper range
$676,270
Mid range
$585,560
Lower range
$494,850
Property history
- Jul 10, 2024
- 3 months ago
Price Change
Listed for $599,900.00 • 2 months on market
Location & area
Schools nearby
Home Details
- Description
- Welcome to 1001 Evergreen Court in Gravenhurst, where luxury meets comfort in this stunning home. Situated on a spacious lot with a fully fenced backyard, this property offers the perfect blend of elegance and convenience. One of the top upgrades of this home is the complete rewiring with a brand new electrical panel, ensuring efficiency and safety for its residents. Step into tranquility as you explore the private backyard, surrounded by mature trees, providing a peaceful retreat just moments away from the picturesque Lake Muskoka and the renowned Taboo Resort and Golf. Indulge in culinary delights in the expansive eat-in kitchen, equipped with modern stainless steel appliances and chic pot lights that add a touch of sophistication. The open concept living area creates a welcoming atmosphere, ideal for both relaxation and entertaining guests. Throughout the house, rustic pine flooring adds warmth and character to each room, creating a cozy ambiance. Outside, the spacious deck awaits, complete with a convenient gas BBQ setup, offering a perfect setting for outdoor dining in the serene surroundings of the backyard. Experience the best of modern living combined with natural beauty at 1001 Evergreen Court your luxurious retreat in Gravenhurst!
- Additional media
- -
- Property taxes
- $1,762.00 per year / $146.83 per month
- Basement
- Finished
- Basement
- Half
- Year build
- -
- Type
- Detached
- Bedrooms
- 1 + 1
- Bathrooms
- 1
- Parking spots
- 3.0 Total
- Floor
- -
- Balcony
- -
- Pool
- None
- External material
- Vinyl Siding
- Roof type
- -
- Lot frontage
- -
- Lot depth
- -
- Heating
- Heat Pump
- Fire place(s)
- Y
- Main
- Foyer
- 9’3” x 12’7”
- Living
- 9’6” x 18’1”
- Kitchen
- 15’7” x 13’1”
- Bathroom
- 8’6” x 7’6”
- Prim Bdrm
- 12’10” x 12’1”
- Lower
- Family
- 10’5” x 12’4”
- Laundry
- 7’5” x 14’8”
- Other
- 6’7” x 6’10”
- Br
- 14’4” x 11’9”
Listing Brokerage
- MLS® Listing
- X9030692
- Brokerage
- RE/MAX CROSSTOWN REALTY INC.
Similar homes for sale
These homes have similar price range, details and proximity to 1001 Evergreen









