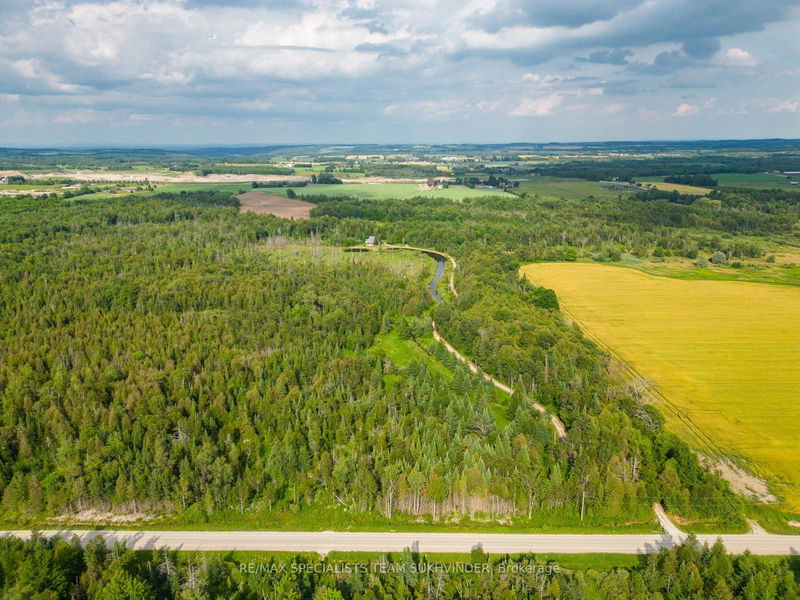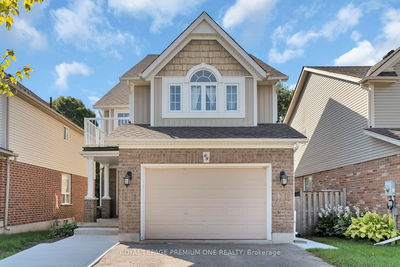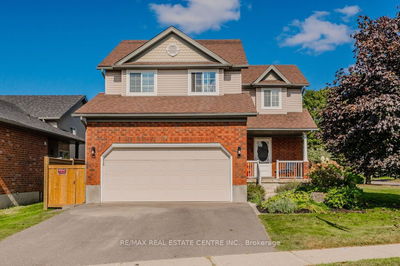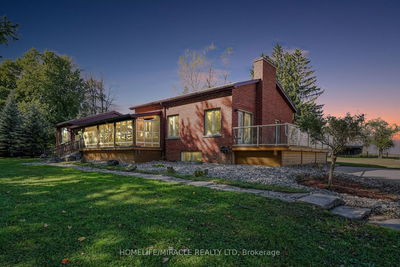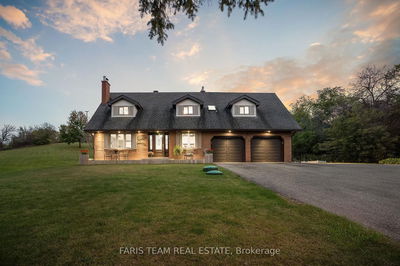397061 5
Rural Melancthon | Melancthon
$2,250,000.00
Listed 3 months ago
- 3 bed
- 3 bath
- - sqft
- 22.0 parking
- Detached
Instant Estimate
$2,172,765
-$77,236 compared to list price
Upper range
$2,568,262
Mid range
$2,172,765
Lower range
$1,777,267
Property history
- Now
- Listed on Jul 10, 2024
Listed for $2,250,000.00
90 days on market
Location & area
Schools nearby
Home Details
- Description
- This 47-Acre Property Is an Oasis of Privacy and Tranquility. The Winding, Tree-Lined Laneway Ensures Seclusion, and the Surrounding Woods Offer Recreational Trails for Many Outdoor Pursuits. The Home Boasts an Open-To-Above Family Room With a Stunning Limestone Fireplace That Incorporates a Pizza Oven. Additionally the Home Features a Large Dining Room With a Bar, a 3 Seasons Sunroom and 2 Large Outdoor Decks. Multiple Ponds on the Property Provide Endless Opportunity for Adventure, Including Paddle Boating, Fishing, and Skating. The Rear of the Property Offers Approx. 10 Acres of Open Pasture Land and a Detached 20 X 40 Garage/Workshop Plus Several Outbuildings for Storage. This Unique Property Promises Ample Opportunities for Outdoor Activities, Relaxation, and for Entertaining All in a Serene and Peaceful Spot. Located Close to All Amenities Including Grocery Stores, Schools, Gas Stations, and Much More. Only 30 Minutes North of Orangeville.
- Additional media
- https://tours.digenovamedia.ca/397061-5-line-melancthon-on-l9v-1r2?branded=0
- Property taxes
- $5,820.45 per year / $485.04 per month
- Basement
- Full
- Basement
- Unfinished
- Year build
- -
- Type
- Detached
- Bedrooms
- 3
- Bathrooms
- 3
- Parking spots
- 22.0 Total | 2.0 Garage
- Floor
- -
- Balcony
- -
- Pool
- None
- External material
- Stone
- Roof type
- -
- Lot frontage
- -
- Lot depth
- -
- Heating
- Forced Air
- Fire place(s)
- Y
- Main
- Living
- 21’6” x 14’12”
- Dining
- 18’4” x 16’4”
- Kitchen
- 8’7” x 12’6”
- Breakfast
- 10’1” x 9’1”
- Br
- 12’12” x 10’7”
- Br
- 19’11” x 15’6”
- 2nd
- Prim Bdrm
- 13’1” x 21’9”
Listing Brokerage
- MLS® Listing
- X9031451
- Brokerage
- RE/MAX SPECIALISTS TEAM SUKHVINDER
Similar homes for sale
These homes have similar price range, details and proximity to 397061 5



