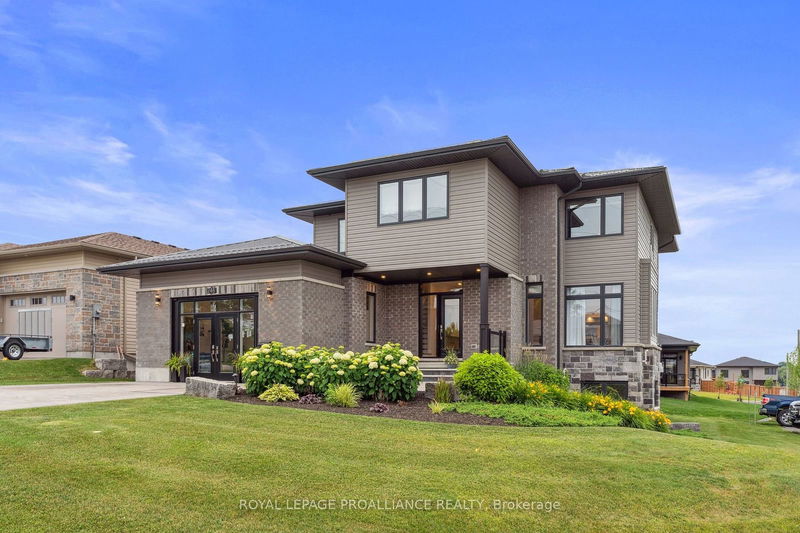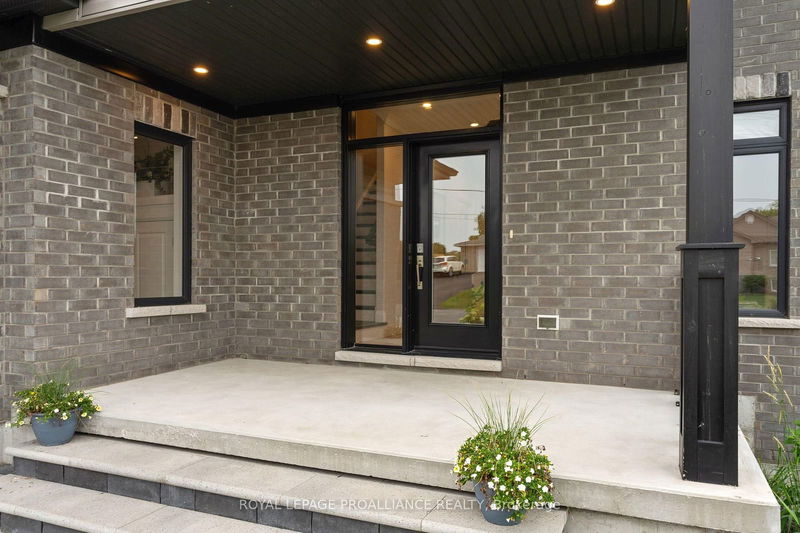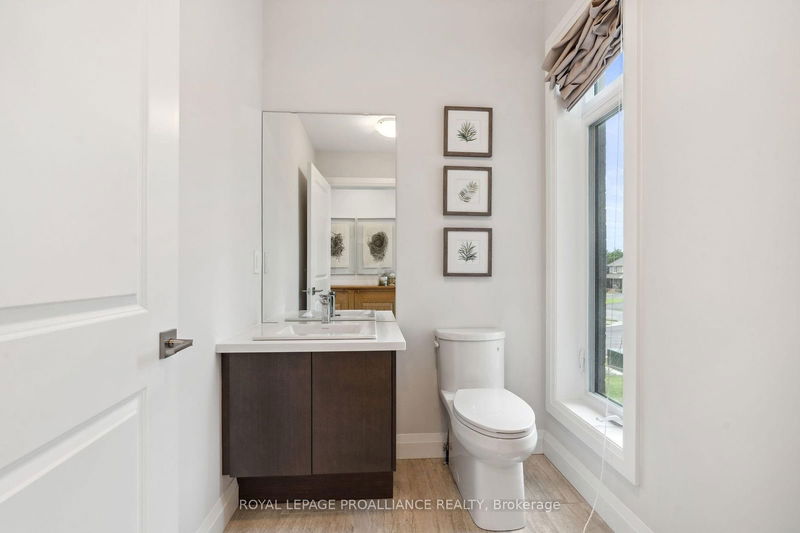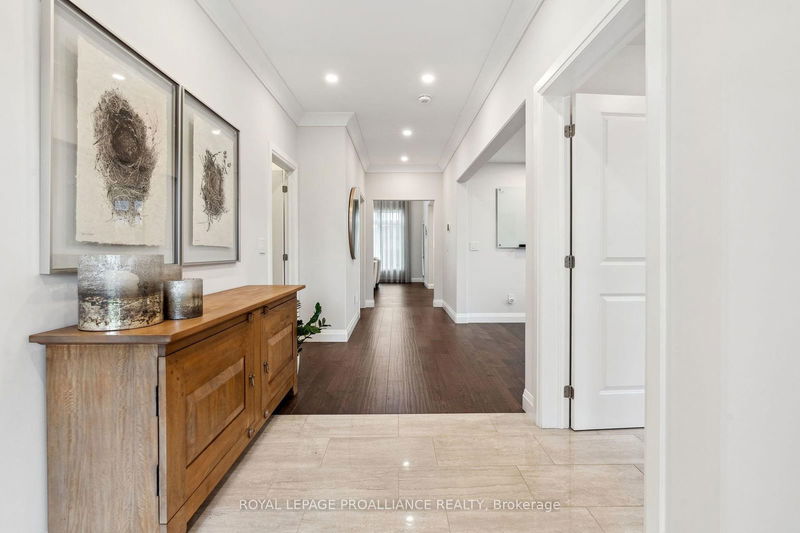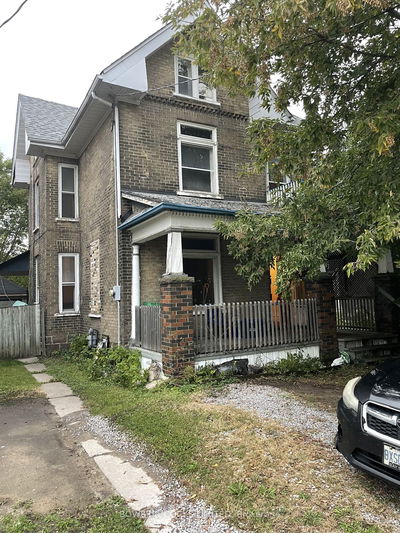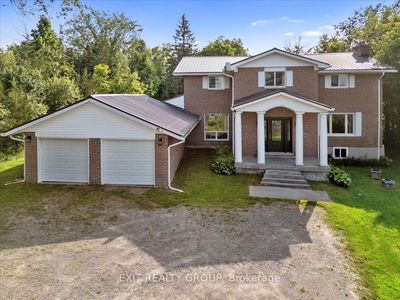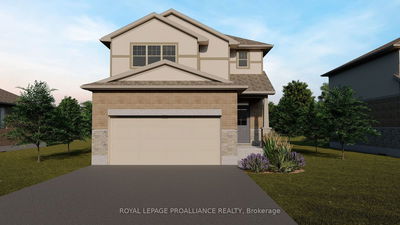248 Durham
Colborne | Cramahe
$1,275,000.00
Listed 3 months ago
- 4 bed
- 3 bath
- 2500-3000 sqft
- 6.0 parking
- Detached
Instant Estimate
$1,212,023
-$62,977 compared to list price
Upper range
$1,342,892
Mid range
$1,212,023
Lower range
$1,081,154
Property history
- Now
- Listed on Jul 10, 2024
Listed for $1,275,000.00
92 days on market
Location & area
Schools nearby
Home Details
- Description
- Introducing the Fennec model built by prestigious local builder, Fidelity Homes. Boasting over 4600 sqft of meticulously designed living space, featuring 4+ bedrooms and 3.5 bathrooms, engineered hardwood flooring throughout the main floor, open-concept layout connecting the great room with the kitchen, with soaring ceilings, and cozy fireplace. Gourmet kitchen complete with a waterfall centre island, high-end appliances, chefs pantry, and private dining room. Four generously sized bedrooms on the upper floor provide ample space, with three bedrooms sharing a well-appointed 4-pc bathroom. The luxurious primary bedroom features a private 5-pcensuite, offering a spa-like retreat with a soaking tub, dual sinks, and a spacious shower. Versatile loft area overlooking the great room, providing an additional space for a home office, reading nook, or play area. Fully finished basement with laundry, large recroom and a 2nd fireplace, an additional bedroom, and a 3-pc bath. Move-in ready.
- Additional media
- https://www.youtube.com/watch?v=MoMw7xtqiLw&t=2s
- Property taxes
- $0.00 per year / $0.00 per month
- Basement
- Finished
- Basement
- Full
- Year build
- 0-5
- Type
- Detached
- Bedrooms
- 4 + 1
- Bathrooms
- 3
- Parking spots
- 6.0 Total | 2.0 Garage
- Floor
- -
- Balcony
- -
- Pool
- None
- External material
- Brick
- Roof type
- -
- Lot frontage
- -
- Lot depth
- -
- Heating
- Forced Air
- Fire place(s)
- Y
- Main
- Great Rm
- 23’8” x 18’3”
- Dining
- 14’7” x 12’6”
- Kitchen
- 13’9” x 12’6”
- Powder Rm
- 5’3” x 5’4”
- 2nd
- 2nd Br
- 13’8” x 11’5”
- 3rd Br
- 11’1” x 12’1”
- 4th Br
- 13’2” x 10’11”
- Prim Bdrm
- 13’4” x 12’10”
- Bathroom
- 11’1” x 8’8”
- Bsmt
- 5th Br
- 17’9” x 9’1”
- Media/Ent
- 34’10” x 18’1”
- Bathroom
- 12’2” x 5’12”
Listing Brokerage
- MLS® Listing
- X9031967
- Brokerage
- ROYAL LEPAGE PROALLIANCE REALTY
Similar homes for sale
These homes have similar price range, details and proximity to 248 Durham

