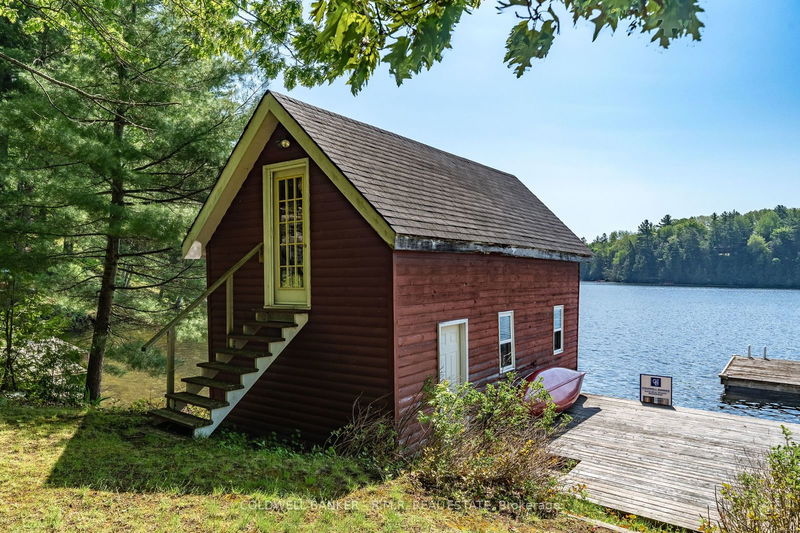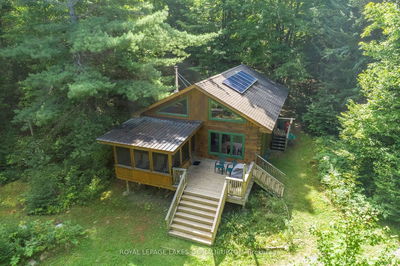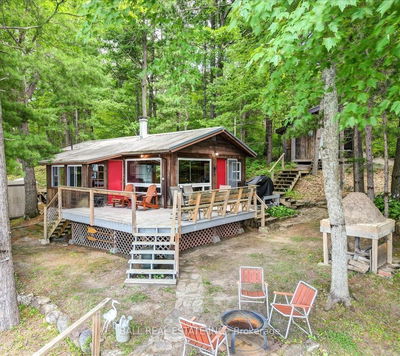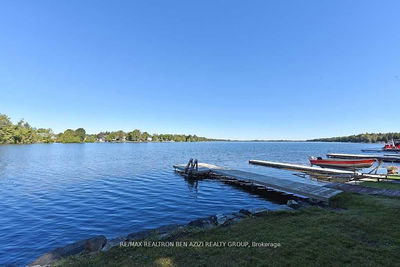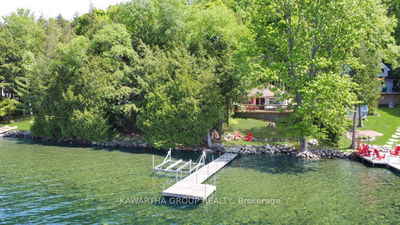Galway - 70 Fire Route 364A
Rural Galway-Cavendish and Harvey | Galway-Cavendish and Harvey
$599,900.00
Listed 3 months ago
- 2 bed
- 1 bath
- - sqft
- 4.0 parking
- Cottage
Instant Estimate
$659,906
+$60,006 compared to list price
Upper range
$812,193
Mid range
$659,906
Lower range
$507,619
Property history
- Jul 10, 2024
- 3 months ago
Price Change
Listed for $599,900.00 • 3 months on market
- May 21, 2024
- 5 months ago
Terminated
Listed for $849,900.00 • about 2 months on market
Location & area
Schools nearby
Home Details
- Description
- Rare opportunity to own a piece of Crystal Lake history with this original cottage situated on a 1.23 Acre lot with 123.5' of pristine "Crystal" clear waterfront. Enjoy unobstructed Lake Views from all vantage points both inside the cottage and outside sitting on the dock, from the finished loft of the wet slip boathouse or while enjoying dinner under the custom outdoor dining patio with detailed wooden Pergola and covered BBQ area complete with ceiling fan! Step inside the 2bdrm cottage and be transported into a relaxing cozy environment with a wall of windows expanding across the front water side flooding the space with light, tongue & groove paneled walls and ceilings. Enjoy the fresh air & feeling of a gentle breeze blowing through while dining in the large kitchen or sitting with your favourite beverage overlooking the lake reading a book inside the interior porch. The living room is in the center hub of the cottage w/ built in bookshelves, woodstove (currently not in use) backing onto the kitchen. Take a relaxing soak in the deep tub overlooking the trees in the 4pc bthrm before closing out the day. A wet slip boat house offers a finished dry & secure loft complete with hydro for all your storage needs.
- Additional media
- https://youtu.be/iAruOa3JFzs
- Property taxes
- $3,243.69 per year / $270.31 per month
- Basement
- None
- Year build
- -
- Type
- Cottage
- Bedrooms
- 2
- Bathrooms
- 1
- Parking spots
- 4.0 Total
- Floor
- -
- Balcony
- -
- Pool
- None
- External material
- Wood
- Roof type
- -
- Lot frontage
- -
- Lot depth
- -
- Heating
- Other
- Fire place(s)
- N
- Main
- Kitchen
- 25’0” x 15’12”
- Living
- 20’12” x 18’0”
- Other
- 23’12” x 6’0”
- Prim Bdrm
- 12’12” x 6’12”
- 2nd Br
- 12’12” x 6’12”
- Bathroom
- 6’12” x 4’12”
Listing Brokerage
- MLS® Listing
- X9032074
- Brokerage
- COLDWELL BANKER - R.M.R. REAL ESTATE
Similar homes for sale
These homes have similar price range, details and proximity to 70 Fire Route 364A




