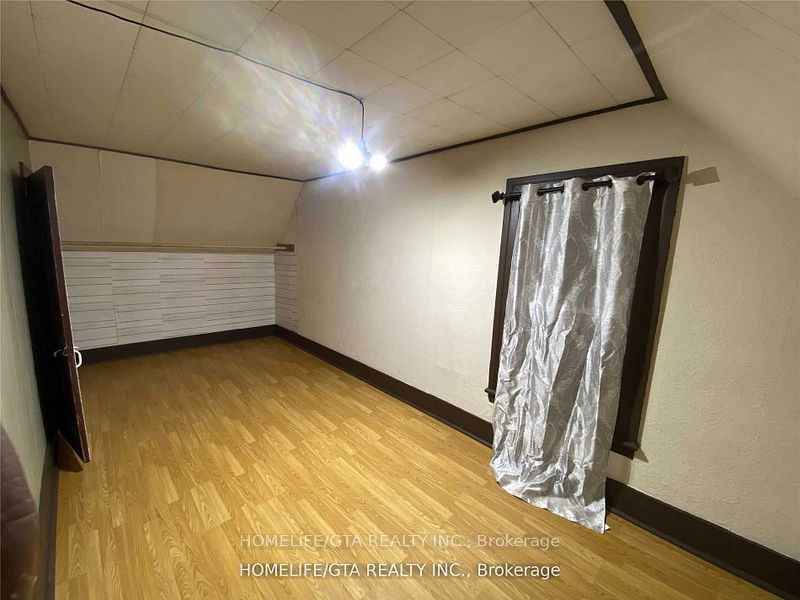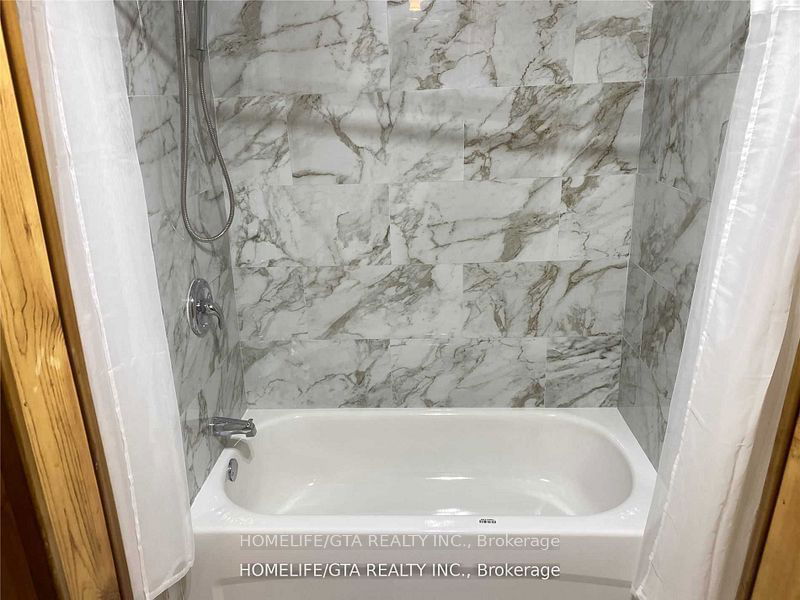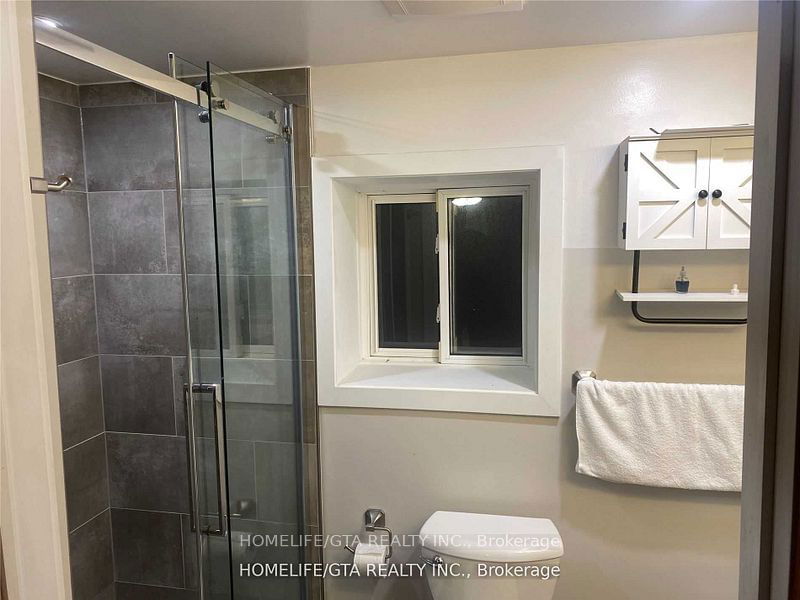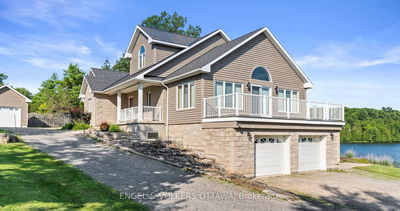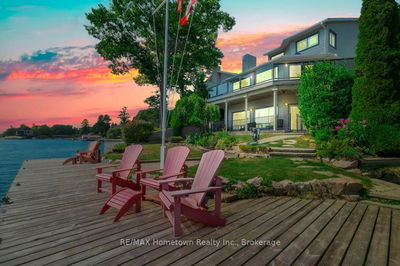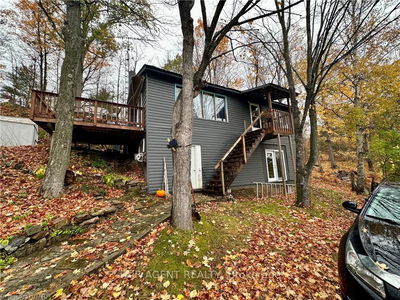4977 Spicer
| Elizabethtown-Kitley
$690,000.00
Listed 3 months ago
- 3 bed
- 2 bath
- 2000-2500 sqft
- 11.0 parking
- Detached
Instant Estimate
$333,059
-$356,942 compared to list price
Upper range
$419,364
Mid range
$333,059
Lower range
$246,753
Property history
- Jul 10, 2024
- 3 months ago
Price Change
Listed for $690,000.00 • 27 days on market
- May 7, 2024
- 5 months ago
Expired
Listed for $699,000.00 • 2 months on market
- Oct 2, 2023
- 1 year ago
Expired
Listed for $575,000.00 • 2 months on market
- Sep 16, 2022
- 2 years ago
Expired
Listed for $2,500.00 • 2 months on market
- Sep 16, 2022
- 2 years ago
Expired
Listed for $770,000.00 • 2 months on market
Location & area
Home Details
- Description
- Welcome to 4977 Spicer Road 3 Bedrooms And Two Full Washroom Recently Renovated Farmhouse. Minutes away from North Brookville. 120+ Acres Farm House, The land offers ~ 42 acres that can be farmed, a creek that runs through and a very nice mixed woodlot that features some huge maple trees. This property lends itself to someone who enjoys spending time outside, one could garden, build trails, hunt. The possibilities are endless!Sunroom, Big Kitchen, Living Area Laundry Room. Fridge, Stove, Hood Fan, Dishwasher, Washer And Dryer. Water Conditioner And Water Softener. Electric Hot Water Heater. Propane Fireplace Infront of the Dining area , Propane Furnace, Wood stove. Steel Building With 100Amp Service and Wood Stove. (Attached Garage and Steel building)No Conveyance & 24 Hours Irrevocable of any written signed offer until after 3 pm On July 30th
- Additional media
- -
- Property taxes
- $2,600.00 per year / $216.67 per month
- Basement
- Crawl Space
- Basement
- Unfinished
- Year build
- -
- Type
- Detached
- Bedrooms
- 3
- Bathrooms
- 2
- Parking spots
- 11.0 Total | 1.0 Garage
- Floor
- -
- Balcony
- -
- Pool
- None
- External material
- Vinyl Siding
- Roof type
- -
- Lot frontage
- -
- Lot depth
- -
- Heating
- Forced Air
- Fire place(s)
- Y
- Main
- Other
- 9’3” x 12’5”
- Other
- 10’3” x 11’1”
- Kitchen
- 10’8” x 11’11”
- Dining
- 12’6” x 19’7”
- Living
- 18’12” x 23’5”
- Bathroom
- 4’4” x 9’5”
- Sunroom
- 6’3” x 12’9”
- 2nd
- Prim Bdrm
- 11’1” x 16’1”
- Br
- 8’11” x 18’6”
- Br
- 7’9” x 12’10”
- Office
- 7’4” x 7’6”
- Other
- 6’0” x 12’11”
Listing Brokerage
- MLS® Listing
- X9033177
- Brokerage
- HOMELIFE/GTA REALTY INC.
Similar homes for sale
These homes have similar price range, details and proximity to 4977 Spicer

