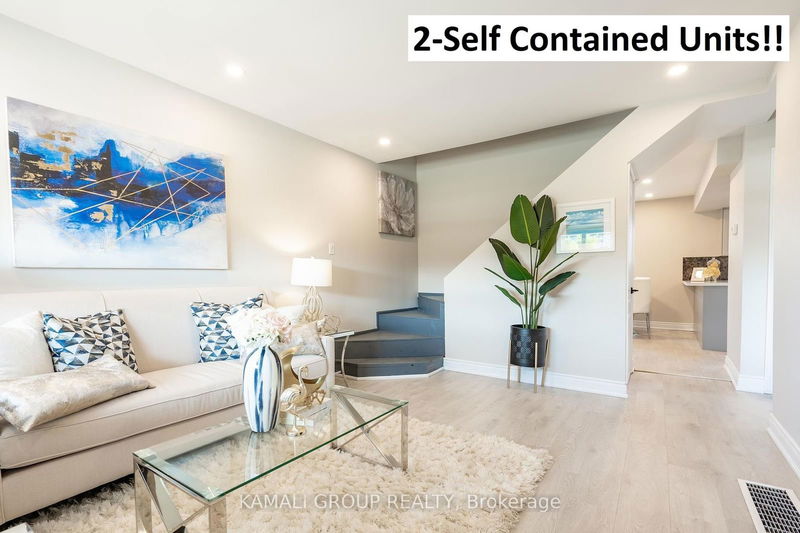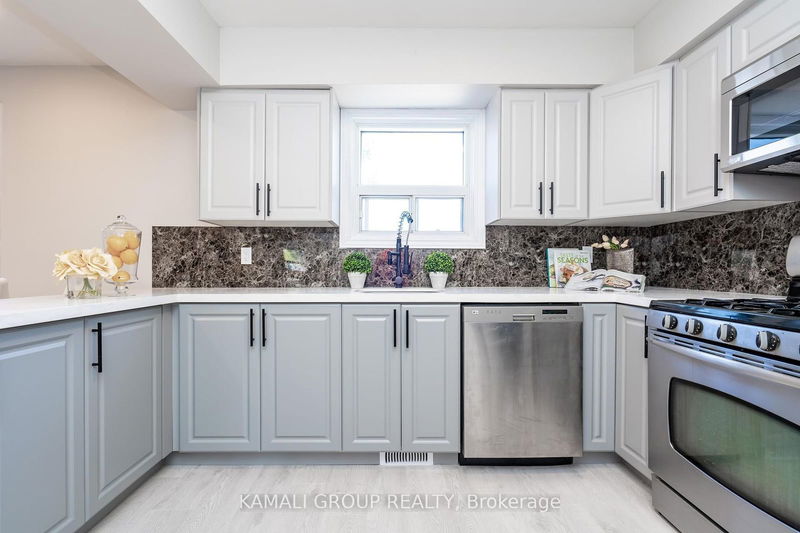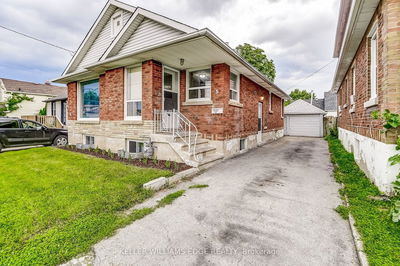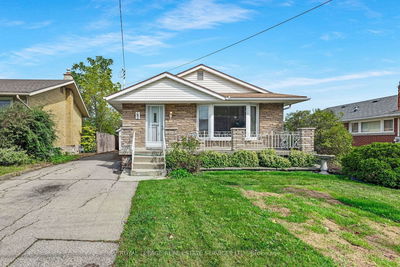2009 Brampton
Parkview | Hamilton
$649,000.00
Listed 3 months ago
- 3 bed
- 2 bath
- - sqft
- 5.0 parking
- Detached
Instant Estimate
$655,353
+$6,353 compared to list price
Upper range
$716,339
Mid range
$655,353
Lower range
$594,368
Property history
- Now
- Listed on Jul 11, 2024
Listed for $649,000.00
89 days on market
- Jan 23, 2024
- 9 months ago
Terminated
Listed for $649,000.00 • 6 months on market
Sold for
Listed for $649,999.00 • on market
- Nov 3, 2023
- 11 months ago
Terminated
Listed for $649,999.00 • 3 months on market
- Aug 31, 2023
- 1 year ago
Terminated
Listed for $715,000.00 • 2 months on market
- Jun 10, 2023
- 1 year ago
Terminated
Listed for $715,000.00 • 3 months on market
- May 3, 2023
- 1 year ago
Terminated
Listed for $725,000.00 • about 1 month on market
- Jan 25, 2023
- 2 years ago
Terminated
Listed for $725,000.00 • 5 days on market
- Sep 8, 2022
- 2 years ago
Terminated
Listed for $749,000.00 • 5 months on market
Location & area
Schools nearby
Home Details
- Description
- 2022 Renovated, Detached 3+1 Bedrooms, 1.5 Storey, With Separate Entrance To Basement Apartment!! 2 Self-Contained Units, Vacant, Move-In Or Rent, Potential Rental Income Of $2,400 + $1,350! Open Concept 2022 Renovated Eat-In Kitchen With Gas-Stove & Quartz Countertop, Living Room With Fireplace, Renovated Luxury Bathrooms, Basement Apartment With High Ceilings & Gas Fireplace, 2 Sets Of Separate Washers & Dryers, Large 3-Car Driveway + Detached Garage, Minutes To Confederation Beach Park With Loads Of Activities, Waterfront Beach Trail, Shopping At The Centre On Barton, Hamilton Go-Station & Qew!
- Additional media
- https://tours.bluehivecreative.com/2009bramptonst?b=0
- Property taxes
- $2,614.19 per year / $217.85 per month
- Basement
- Apartment
- Basement
- Sep Entrance
- Year build
- -
- Type
- Detached
- Bedrooms
- 3 + 1
- Bathrooms
- 2
- Parking spots
- 5.0 Total | 1.0 Garage
- Floor
- -
- Balcony
- -
- Pool
- None
- External material
- Vinyl Siding
- Roof type
- -
- Lot frontage
- -
- Lot depth
- -
- Heating
- Forced Air
- Fire place(s)
- Y
- Main
- Living
- 17’1” x 11’1”
- Dining
- 12’0” x 11’2”
- Kitchen
- 10’2” x 9’9”
- Prim Bdrm
- 12’3” x 9’7”
- 2nd
- 2nd Br
- 13’5” x 12’2”
- 3rd Br
- 12’5” x 12’2”
- Bsmt
- Kitchen
- 12’2” x 12’1”
- Rec
- 20’2” x 12’3”
Listing Brokerage
- MLS® Listing
- X9033377
- Brokerage
- KAMALI GROUP REALTY
Similar homes for sale
These homes have similar price range, details and proximity to 2009 Brampton









