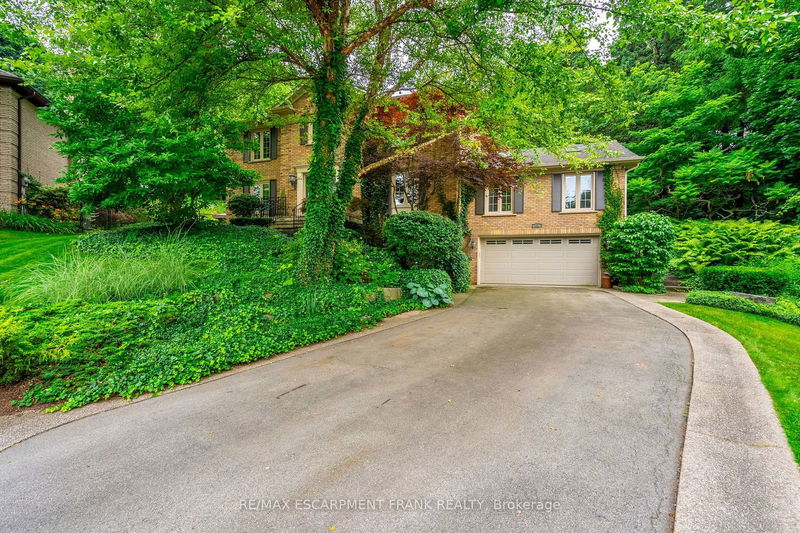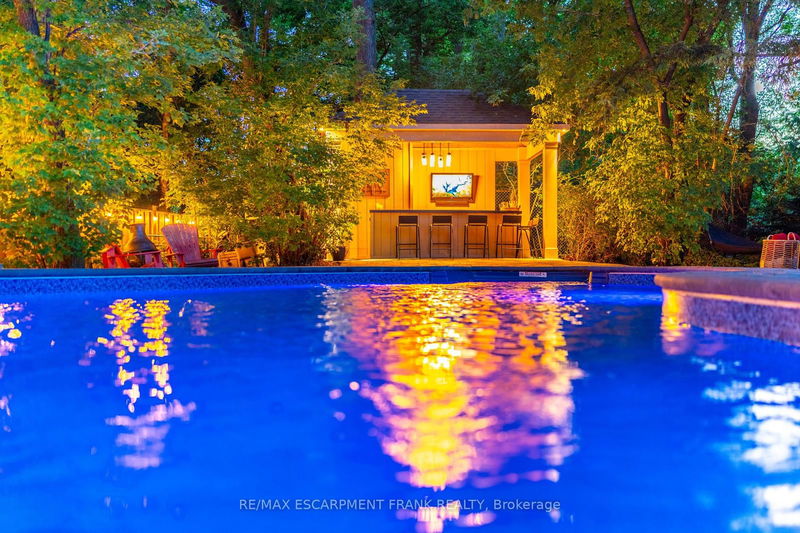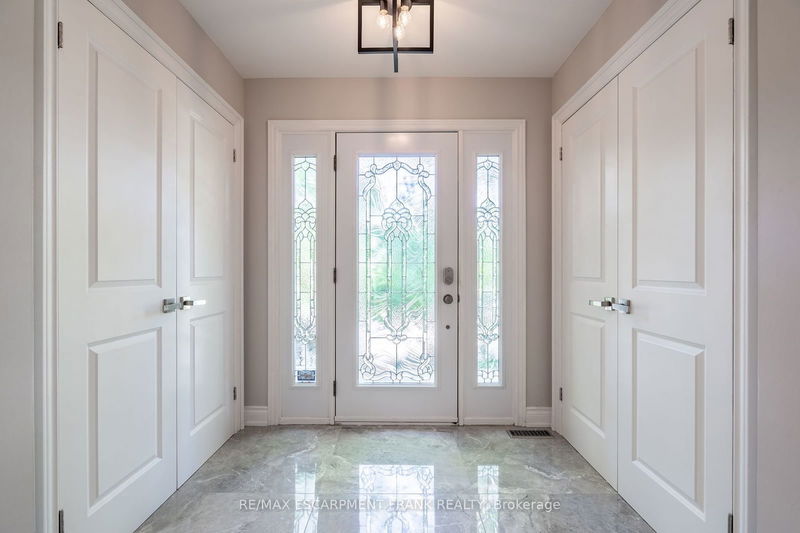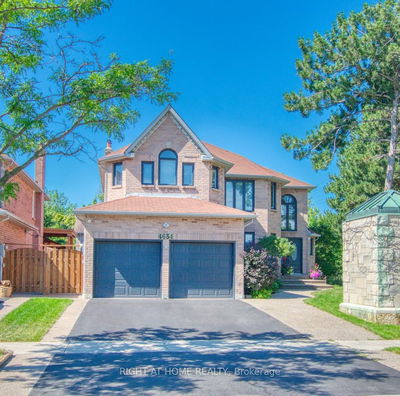138 Uphill
Ancaster | Hamilton
$2,699,900.00
Listed 3 months ago
- 4 bed
- 4 bath
- 3000-3500 sqft
- 10.0 parking
- Detached
Instant Estimate
$2,465,818
-$234,083 compared to list price
Upper range
$2,724,562
Mid range
$2,465,818
Lower range
$2,207,073
Property history
- Now
- Listed on Jul 11, 2024
Listed for $2,699,900.00
88 days on market
Location & area
Schools nearby
Home Details
- Description
- Stunning luxury 2-storey home located at the end of a quiet court, set back from the road, on an oversized pie shaped lot in the heart of old Ancaster. This fairytale-like fenced-in property surrounded by mature trees offers incredible privacy. You can truly relax with its inground saltwater pool and gorgeous outdoor cabana with chandelier, TV and sound system (2022). There is also ample grass space for kids and pets. Enjoy meals in the outdoor dining area while taking in the breathtaking, but low-maintenance, perennial-gardens and beautifully designed 25-foot waterfall that flows into a lily-filled pond. Stepping inside the all-brick fully renovated home you're met with beautiful engineered oak hardwood throughout (2023), updated kitchen with maple cabinets, quartz countertops, gas cooktop, and all new KitchenAid appliances (2023) - a chef's dream! Each window views a different angle of the yard, taking in hydrangeas, Japanese maples and lilacs to name a few. Heading to the great room, which was transformed in 2023 from a flat ceiling room into a grand 13-foot cathedral ceiling with skylights, is an instant favourite with its large size and wood burning fireplace. Upstairs there are 4 spacious bedrooms and 2 renovated full bathrooms. Heading to the basement you have a wet bar for entertaining, gas fireplace, dedicated theatre room with 150-inch screen, 4K projector and sound system (2022), a gym, sauna and 3-piece bathroom. Full Update List attached to listing*. The home is a property to marvel at, an ideal family home in Old Ancaster within walking distance to conservation, hiking trails & Tiffany Falls, minutes bike ride to town, 5 min walk to Rousseau Primary School, easy drive to the High School and minutes access to The Lincoln M Alexander Parkway & 403. A must-see home!
- Additional media
- https://listings.northernsprucemedia.com/videos/01909d0e-3763-73ca-a4da-681c7c30c0c8
- Property taxes
- $10,549.02 per year / $879.09 per month
- Basement
- Finished
- Basement
- Full
- Year build
- 31-50
- Type
- Detached
- Bedrooms
- 4
- Bathrooms
- 4
- Parking spots
- 10.0 Total | 2.0 Garage
- Floor
- -
- Balcony
- -
- Pool
- Inground
- External material
- Brick
- Roof type
- -
- Lot frontage
- -
- Lot depth
- -
- Heating
- Forced Air
- Fire place(s)
- Y
- Main
- Living
- 18’0” x 12’3”
- Dining
- 14’3” x 12’3”
- Kitchen
- 13’1” x 18’12”
- Breakfast
- 9’5” x 9’7”
- Family
- 20’0” x 20’8”
- Office
- 10’11” x 20’8”
- 2nd
- Prim Bdrm
- 21’2” x 12’3”
- Br
- 11’11” x 13’3”
- Br
- 14’4” x 11’5”
- Br
- 14’4” x 11’5”
- Bsmt
- Rec
- 25’4” x 24’6”
- Other
- 26’4” x 11’9”
Listing Brokerage
- MLS® Listing
- X9034223
- Brokerage
- RE/MAX ESCARPMENT FRANK REALTY
Similar homes for sale
These homes have similar price range, details and proximity to 138 Uphill









