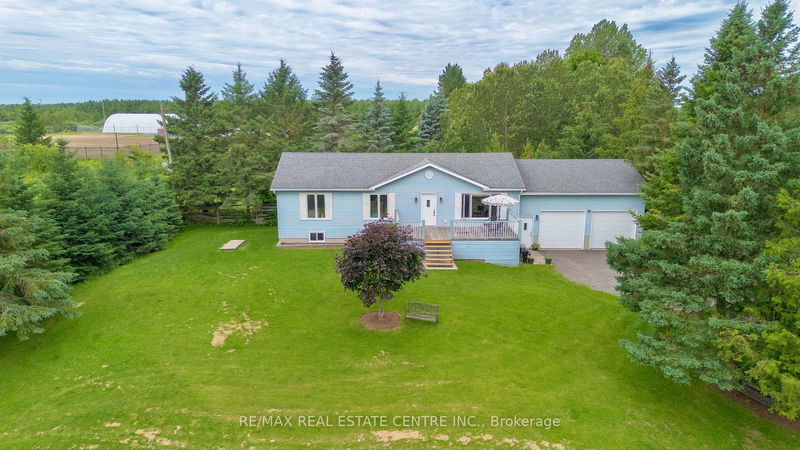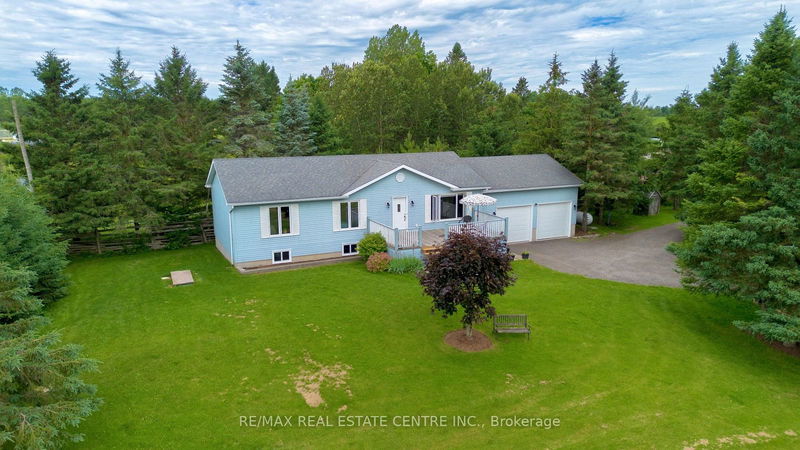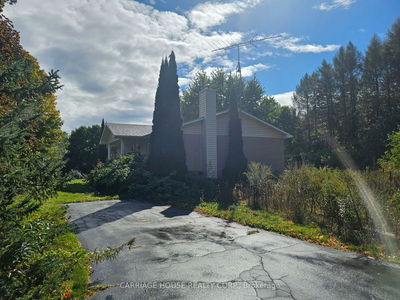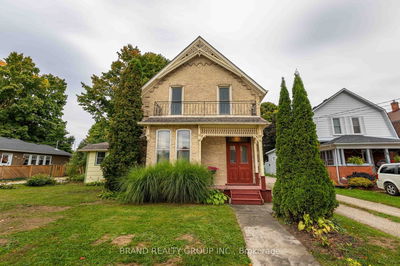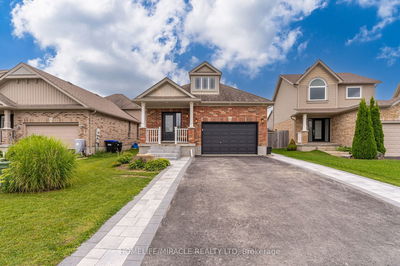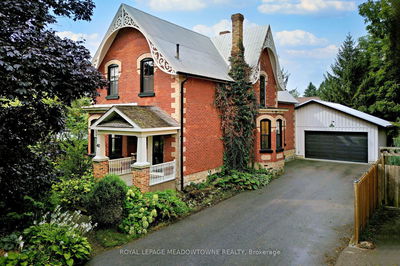502094 ON-89
Rural East Luther Grand Valley | East Luther Grand Valley
$1,100,000.00
Listed 3 months ago
- 3 bed
- 2 bath
- - sqft
- 12.0 parking
- Detached
Instant Estimate
$1,150,261
+$50,261 compared to list price
Upper range
$1,314,204
Mid range
$1,150,261
Lower range
$986,318
Property history
- Jul 11, 2024
- 3 months ago
Price Change
Listed for $1,100,000.00 • about 2 months on market
Location & area
Schools nearby
Home Details
- Description
- Welcome to 502094 Hwy 89! Walkup to the front deck (12x22) and into this move-in ready QualityHome Raised Bungalow. Built in 2010, featuring 3 bedrooms & 2 bath with a lower-level rec-roomwith propane fireplace and other partial finishings that would make for great additional livingspace or basement apartment. Complimented with modern Eat-in kitchen and breakfast bar, with awalkout to the side deck, and generous sized bedrooms with large closets. Convenient access fromthe main floor laundry room to the considerable sized 2-car attached garage. Bordering the GrandRiver this 3.05 acre property also boasts 2 separate workshops, with a 200 amp separate hydropanel. Shop #1(24x18) is 2 levels, Shop #2 (36 x 30) with 14 ft ceilings and concrete floors andoil furnace, would be great shop for car enthusiasts, home based business and back yard mechanics. 2 lots sold together: PT LT 26, CON 14 AS IN MF159815,EXCEPT PT 1, 7R3225; PT LT 26, CON 14, PTS 3 & 4, 7R3225; E LUTHER/GRAND VALLEY & PT LOT 26, CON14 EAST LUTHER BEING PARTS 3 AND 4 ON 7R6426 TOWN OF GRAND VALLEY; PIN 340590061 & PIN 340590022
- Additional media
- https://www.youtube.com/watch?v=iJWeZJmlbyE
- Property taxes
- $4,836.84 per year / $403.07 per month
- Basement
- Part Fin
- Year build
- 6-15
- Type
- Detached
- Bedrooms
- 3
- Bathrooms
- 2
- Parking spots
- 12.0 Total | 2.0 Garage
- Floor
- -
- Balcony
- -
- Pool
- None
- External material
- Vinyl Siding
- Roof type
- -
- Lot frontage
- -
- Lot depth
- -
- Heating
- Forced Air
- Fire place(s)
- Y
- Main
- Living
- 19’0” x 12’2”
- Kitchen
- 12’2” x 11’2”
- Dining
- 10’2” x 12’2”
- Bathroom
- 7’7” x 2’7”
- Bathroom
- 8’6” x 7’7”
- Br
- 12’2” x 12’2”
- 2nd Br
- 10’2” x 9’10”
- 3rd Br
- 12’10” x 9’6”
- Laundry
- 5’3” x 8’10”
- Lower
- Rec
- 22’12” x 23’7”
- Utility
- 13’1” x 9’6”
- Other
- 12’6” x 12’10”
Listing Brokerage
- MLS® Listing
- X9034373
- Brokerage
- RE/MAX REAL ESTATE CENTRE INC.
Similar homes for sale
These homes have similar price range, details and proximity to 502094 ON-89

