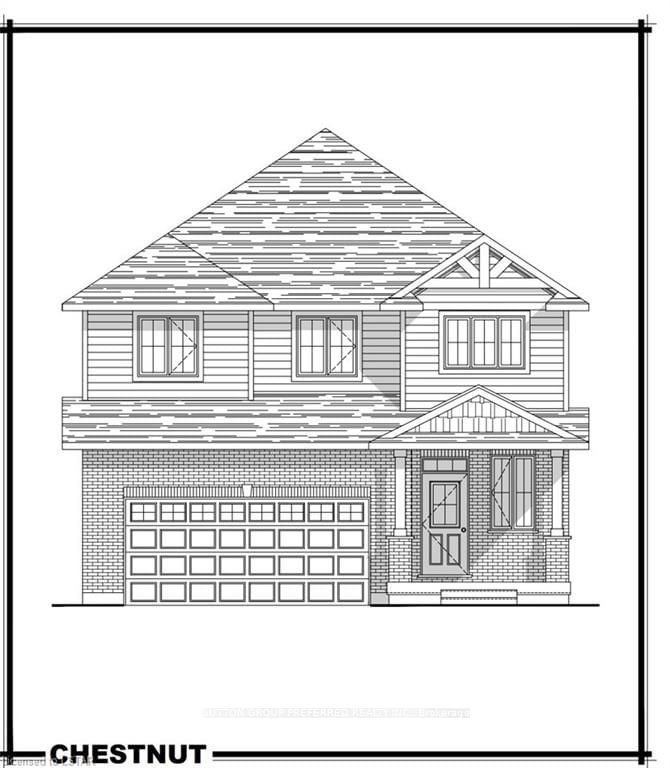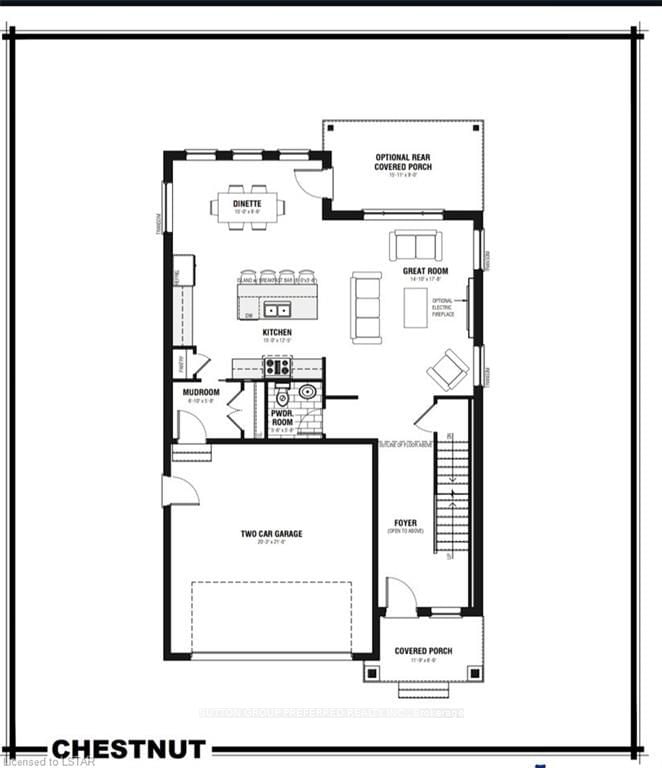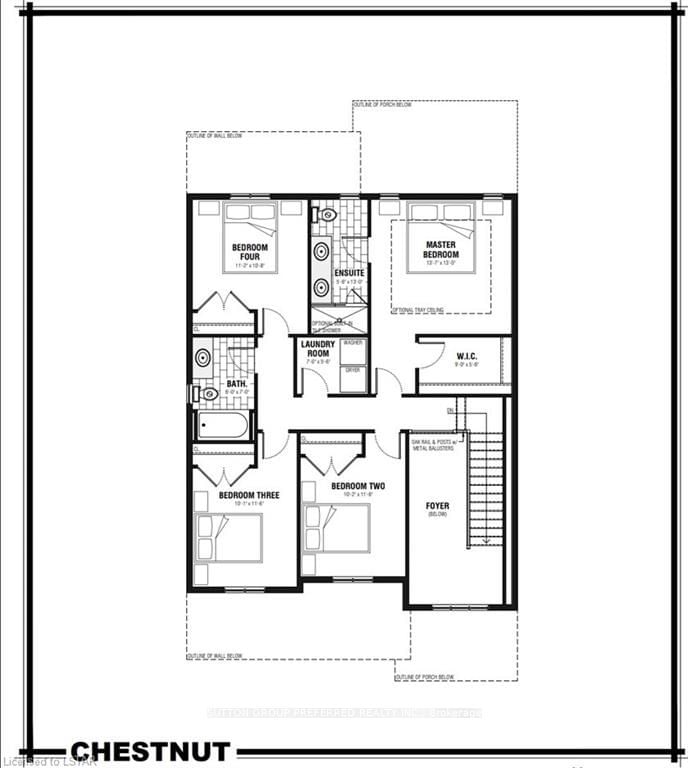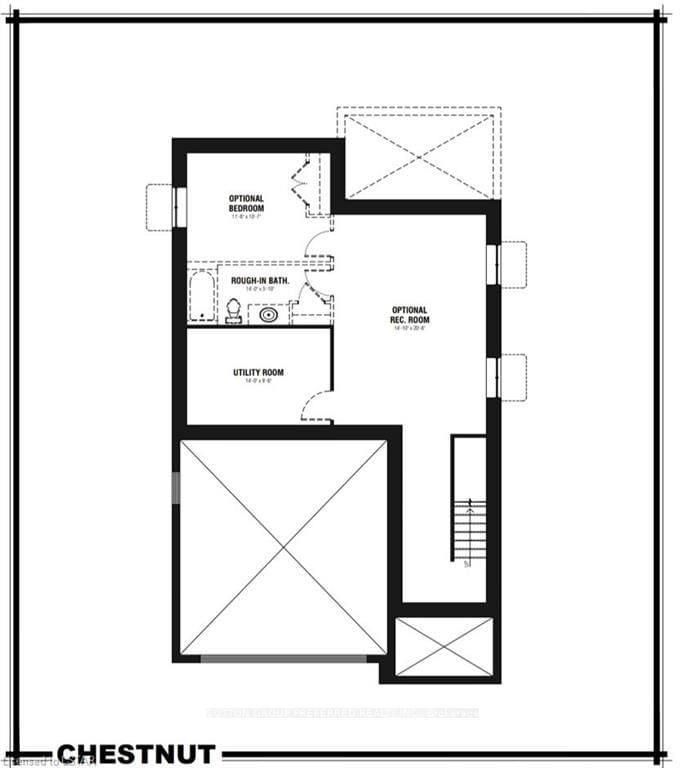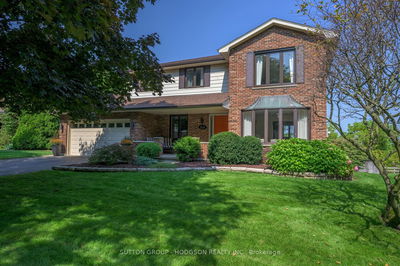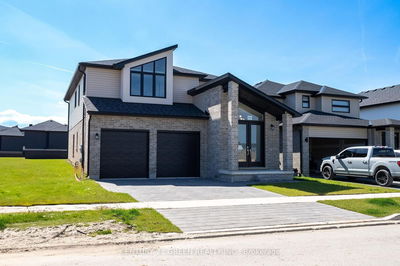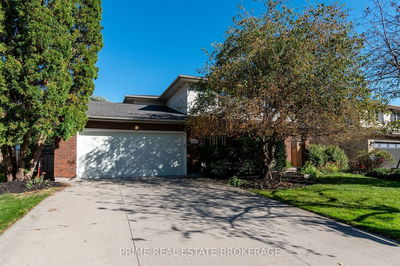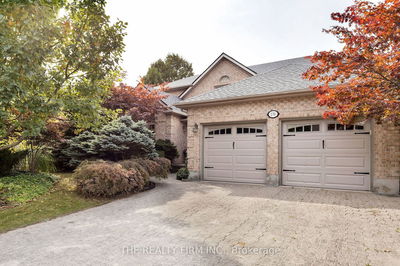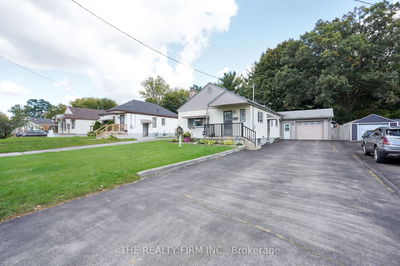154 Renaissance
SE | St. Thomas
$775,500.00
Listed 3 months ago
- 4 bed
- 3 bath
- 2000-2500 sqft
- 4.0 parking
- Detached
Instant Estimate
$767,973
-$7,527 compared to list price
Upper range
$829,286
Mid range
$767,973
Lower range
$706,659
Property history
- Now
- Listed on Jul 12, 2024
Listed for $775,500.00
90 days on market
Location & area
Schools nearby
Home Details
- Description
- *To Be Built* DHP Homes presents the Chestnut model, located in the Harvest Run community in St Thomas. This 2 storey home boasts a double car attached garage and a main floor which offers a light filled foyer, a 2-piece guest bathroom an open concept great room /kitchen/ dining area and mudroom, Upstairs offers a master bedroom with large walk-in closet and a 4-piece ensuite, an additional 3 bedrooms, a family bathroom and laundry, the basement is unfinished with 9ft ceilings and a rough-in bathroom. Upgrades included as standard in the Chestnut model include 9ft basement ceiling height, a kitchen with quartz countertops and an oversized Island, Cabinetry allowance $30,000.00, upgraded Trim package and Trey ceiling in Master bedroom. Multiple lots and floor plans available.
- Additional media
- -
- Property taxes
- $0.00 per year / $0.00 per month
- Basement
- Full
- Basement
- Unfinished
- Year build
- New
- Type
- Detached
- Bedrooms
- 4
- Bathrooms
- 3
- Parking spots
- 4.0 Total | 2.0 Garage
- Floor
- -
- Balcony
- -
- Pool
- None
- External material
- Brick
- Roof type
- -
- Lot frontage
- -
- Lot depth
- -
- Heating
- Forced Air
- Fire place(s)
- N
- Main
- Great Rm
- 17’8” x 14’10”
- Kitchen
- 14’12” x 12’5”
- Dining
- 15’9” x 9’6”
- Mudroom
- 6’10” x 5’8”
- 2nd
- Prim Bdrm
- 13’7” x 12’12”
- Br
- 11’2” x 10’8”
- Br
- 11’6” x 10’1”
- Br
- 11’6” x 10’2”
- Laundry
- 6’12” x 5’6”
Listing Brokerage
- MLS® Listing
- X9035510
- Brokerage
- SUTTON GROUP PREFERRED REALTY INC.
Similar homes for sale
These homes have similar price range, details and proximity to 154 Renaissance
