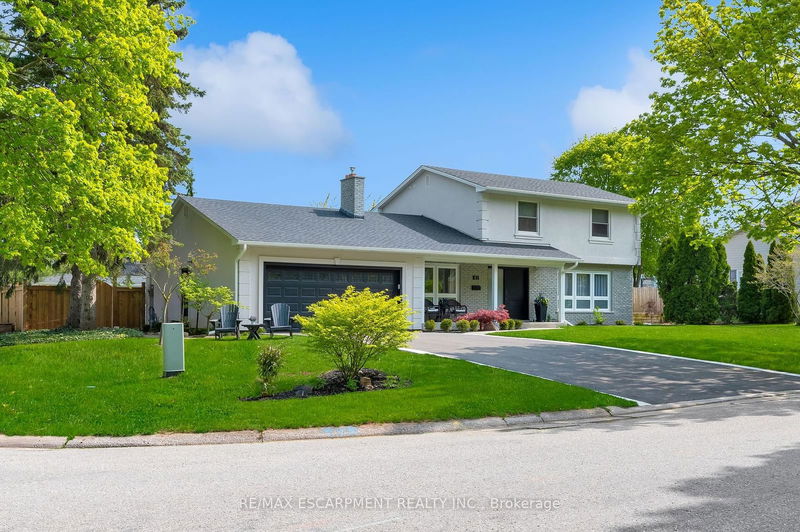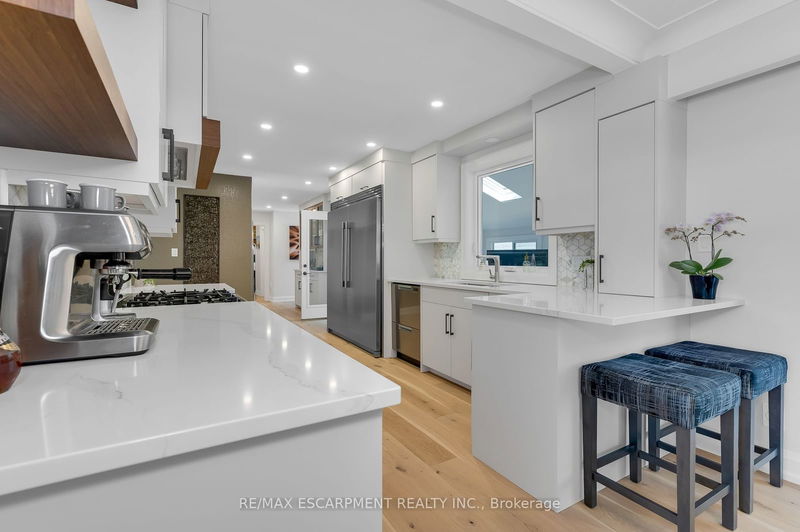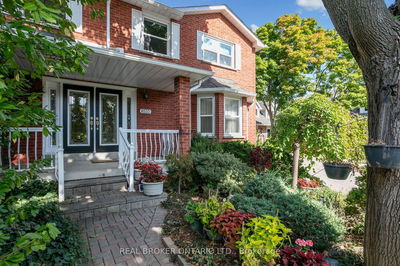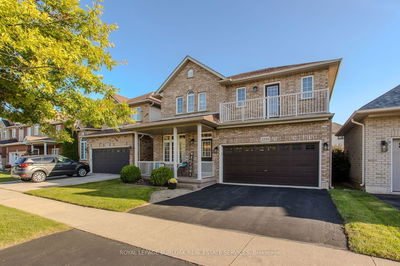83 DORCHESTER
| Grimsby
$1,535,000.00
Listed 3 months ago
- 4 bed
- 4 bath
- 2000-2500 sqft
- 7.0 parking
- Detached
Instant Estimate
$1,421,677
-$113,323 compared to list price
Upper range
$1,562,982
Mid range
$1,421,677
Lower range
$1,280,372
Property history
- Jul 12, 2024
- 3 months ago
Price Change
Listed for $1,535,000.00 • 10 days on market
- May 8, 2024
- 5 months ago
Expired
Listed for $1,550,000.00 • 2 months on market
- Oct 14, 2023
- 1 year ago
Expired
Listed for $1,450,000.00 • 2 months on market
- Aug 9, 2023
- 1 year ago
Terminated
Listed for $1,499,000.00 • about 1 month on market
- May 17, 2023
- 1 year ago
Terminated
Listed for $1,599,000.00 • about 2 months on market
Location & area
Schools nearby
Home Details
- Description
- Your dream home awaits! This stunning 5-bed, 4-bath haven boasts 3,561 sq ft of living space, an inviting inground pool & resides on a spacious corner lot in Grimsby's most coveted neighborhood. Meticulously renovated, this luxurious home greets you with a chic modern staircase. The kitchen has been exquisitely updated with new cabinetry, stone countertops, a custom backsplash, & showcases top-tier appliances. Retreat to the main floor master, replete with custom cabinetry & a designer 5-pc ensuite. Addl highlights include a spacious sunroom, a versatile study with a cozy fireplace, & direct access to the heated double car garage. Ascend to the second floor, where you'll discover 3 bedrooms, a laundry closet, & a luxurious 4-pc bath. The basement presents a welcoming rec room, a 4 pc bath, the 5th bedroom, & ample storage space. Embrace the summer season by moving into this exceptional property & relish in the delights of poolside living with a new concrete patio.
- Additional media
- -
- Property taxes
- $6,417.00 per year / $534.75 per month
- Basement
- Full
- Basement
- Part Fin
- Year build
- 51-99
- Type
- Detached
- Bedrooms
- 4 + 1
- Bathrooms
- 4
- Parking spots
- 7.0 Total | 1.0 Garage
- Floor
- -
- Balcony
- -
- Pool
- None
- External material
- Brick
- Roof type
- -
- Lot frontage
- -
- Lot depth
- -
- Heating
- Forced Air
- Fire place(s)
- Y
- Ground
- Living
- 16’8” x 12’1”
- Kitchen
- 26’8” x 9’10”
- Bathroom
- 6’6” x 4’11”
- Sunroom
- 28’12” x 11’3”
- Bathroom
- 8’8” x 7’12”
- Prim Bdrm
- 12’7” x 11’9”
- Study
- 12’0” x 12’5”
- 2nd
- 2nd Br
- 13’9” x 11’3”
- 3rd Br
- 13’11” x 10’0”
- 4th Br
- 10’3” x 9’4”
- Bathroom
- 12’9” x 6’3”
- Bsmt
- Rec
- 26’2” x 11’6”
Listing Brokerage
- MLS® Listing
- X9035778
- Brokerage
- RE/MAX ESCARPMENT REALTY INC.
Similar homes for sale
These homes have similar price range, details and proximity to 83 DORCHESTER









