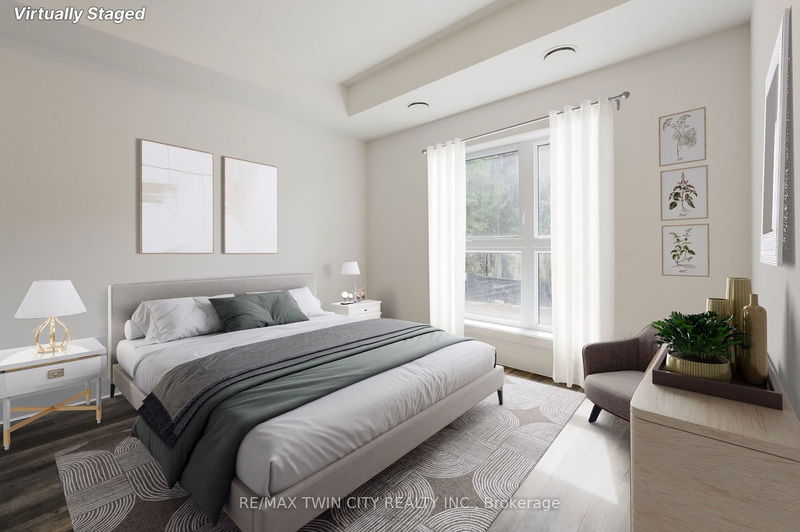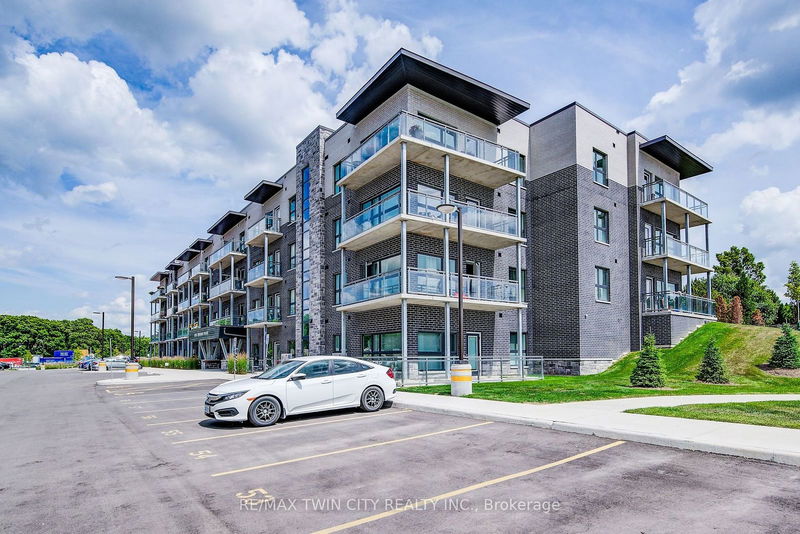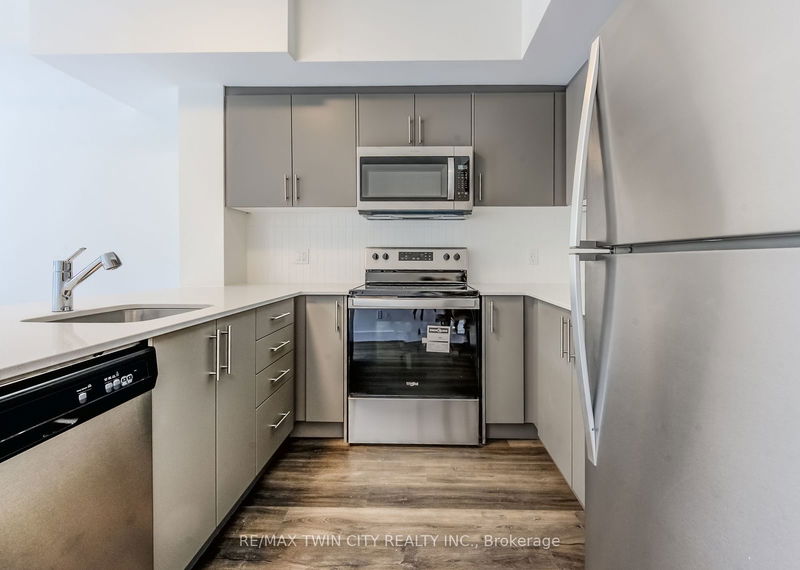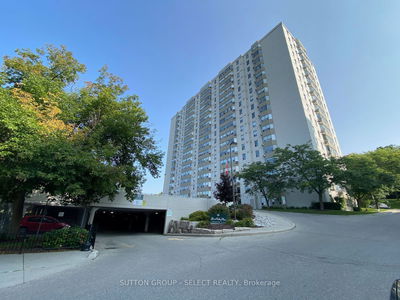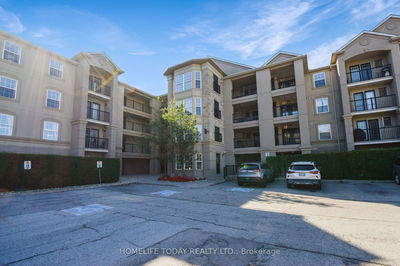211 - 1201 Lackner
| Kitchener
$450,000.00
Listed 3 months ago
- 1 bed
- 1 bath
- 700-799 sqft
- 1.0 parking
- Condo Apt
Instant Estimate
$489,702
+$39,702 compared to list price
Upper range
$520,525
Mid range
$489,702
Lower range
$458,880
Property history
- Jul 12, 2024
- 3 months ago
Price Change
Listed for $450,000.00 • 3 months on market
Location & area
Schools nearby
Home Details
- Description
- *OFFERS WELCOME ANYTIME* Welcome to 1201 Lackner Place, The Ridge - a gem nestled in a vibrant and established neighbourhood complete with schools, shopping, and convenient access to city centers and miles of untouched wilderness. This nearly new home offers everything you need and more. Step inside and be greeted by an abundance of natural light that fills the space. Discover a perfectly sized den, ideal for a work-from-home office or a quiet study area. The modern kitchen boasts stainless appliances, sleek quartz countertops, and a breakfast bar that's perfect for casual dining. The spacious living room features a walk-out balcony with a large window and door, creating a seamless indoor-outdoor living experience. The stylish 4-piece bathroom exudes chic elegance, while the primary bedroom offers a peaceful retreat with a generous walk-in closet. Book your showing today and experience the charm and convenience of this exceptional home. Situated at the quiet rear of the building this level is a walk out.
- Additional media
- https://youriguide.com/211_1201_lackner_blvd_kitchener_on/
- Property taxes
- $2,622.03 per year / $218.50 per month
- Condo fees
- $371.00
- Basement
- None
- Year build
- -
- Type
- Condo Apt
- Bedrooms
- 1
- Bathrooms
- 1
- Pet rules
- Restrict
- Parking spots
- 1.0 Total
- Parking types
- Owned
- Floor
- -
- Balcony
- Open
- Pool
- -
- External material
- Brick
- Roof type
- -
- Lot frontage
- -
- Lot depth
- -
- Heating
- Forced Air
- Fire place(s)
- N
- Locker
- Owned
- Building amenities
- Bike Storage, Exercise Room, Party/Meeting Room, Visitor Parking
- Main
- Den
- 13’2” x 8’8”
- Kitchen
- 11’7” x 8’6”
- Laundry
- 6’1” x 5’11”
- Living
- 13’7” x 11’4”
- Br
- 10’11” x 11’4”
- Bathroom
- 7’5” x 4’11”
Listing Brokerage
- MLS® Listing
- X9036404
- Brokerage
- RE/MAX TWIN CITY REALTY INC.
Similar homes for sale
These homes have similar price range, details and proximity to 1201 Lackner

