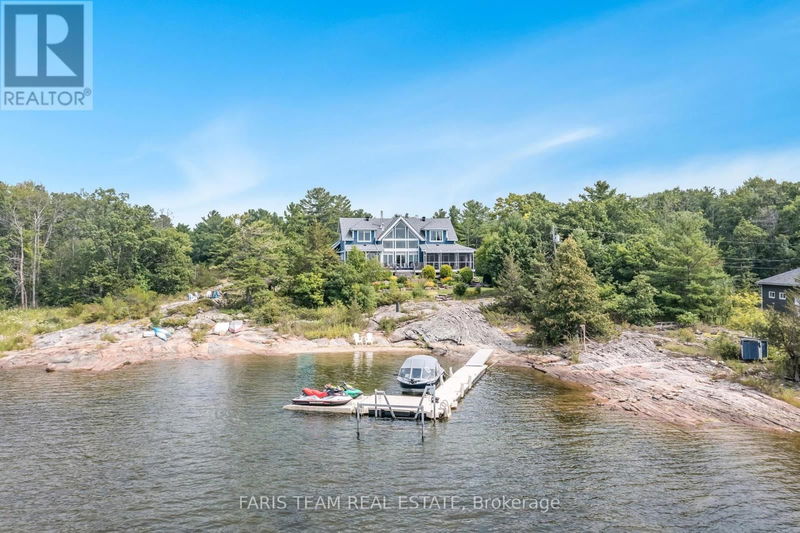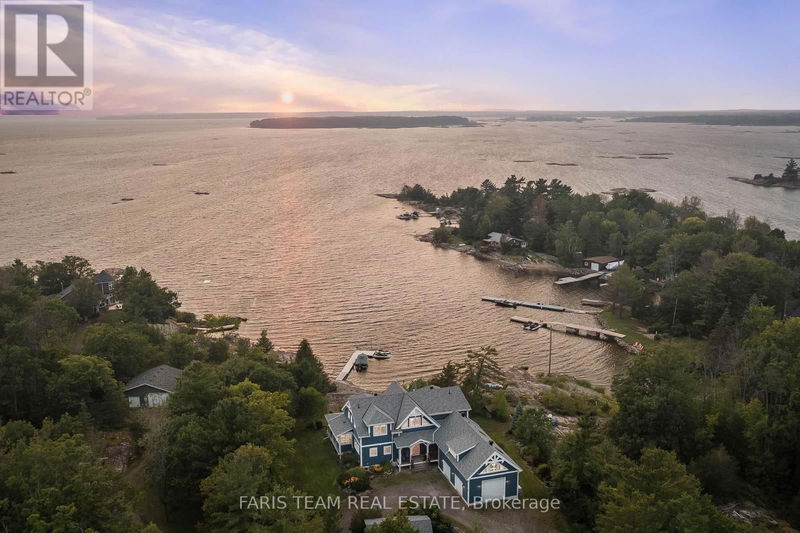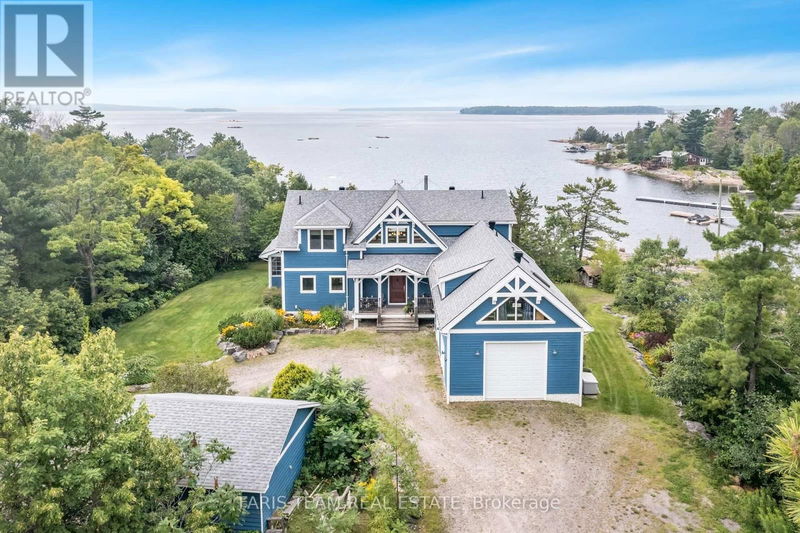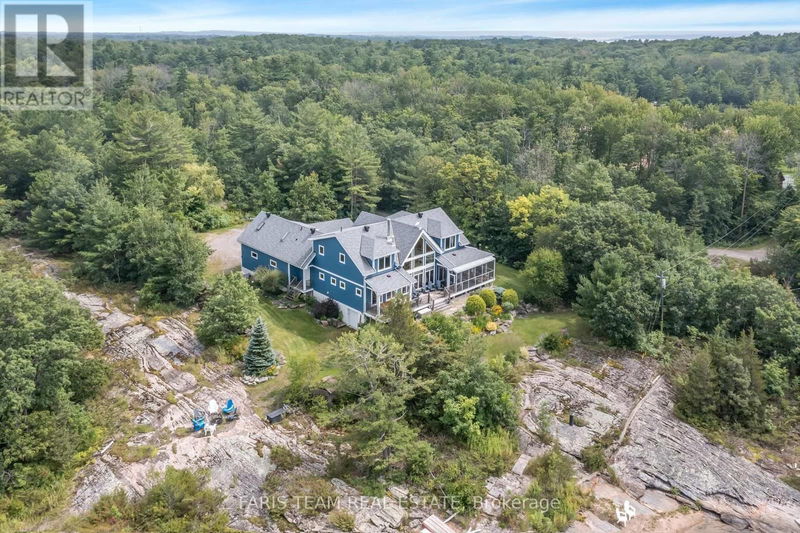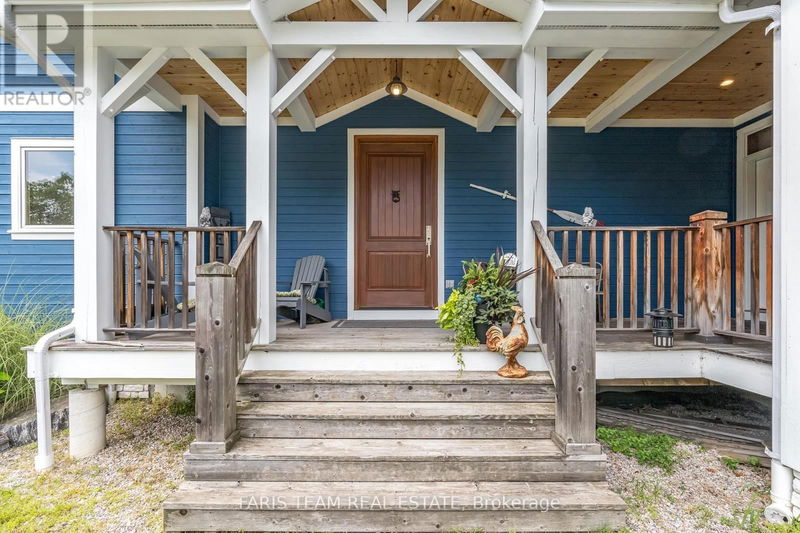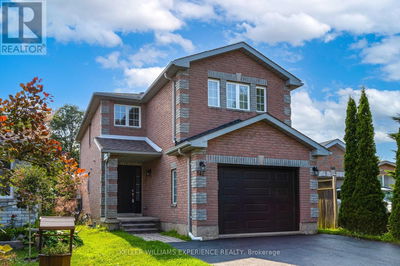220 Kamenni Bay
| Georgian Bay
$4,750,000.00
Listed 3 months ago
- 5 bed
- 5 bath
- - sqft
- 20 parking
- Single Family
Property history
- Now
- Listed on Jul 12, 2024
Listed for $4,750,000.00
96 days on market
Location & area
Schools nearby
Home Details
- Description
- Top 5 Reasons You Will Love This Home: 1) Indulge in the epitome of lakeside luxury with this 9-acre estate, basking in western exposure presenting breathtaking panoramas of Georgian Bay 2) A soaring 20 vaulted ceiling sets the stage for a wood-burning fireplace encased in dry-stacked stone and adorned with distinctive timber frame accents, creating an ambiance that exudes elegance and comfort 3) Pride of ownership is offered by the remarkable chefs kitchen, complete with glistening granite countertops, expansive windows, and a generous eating area 4) Retreat to the primary bedroom suite boasting an updated ensuite, perfect for relaxing in after a long day, or welcome guests to the spacious upper-level bedrooms and finished nanny- suite loft above the garage 5) Step outside to a backyard oasis flaunting a composite dock extending over pristine waters and complemented by a natural beach area with granite rock accents, and enjoy the short drive to local restaurants, a nearby golf course, and Highway 400 access. 3,993 fin.sq.ft. Age 15. Visit our website for more detailed information. (id:39198)
- Additional media
- https://youtu.be/OyI_KYw11to
- Property taxes
- $7,785.00 per year / $648.75 per month
- Basement
- Finished, Separate entrance, Walk out, N/A
- Year build
- -
- Type
- Single Family
- Bedrooms
- 5
- Bathrooms
- 5
- Parking spots
- 20 Total
- Floor
- Hardwood, Laminate, Ceramic, Vinyl
- Balcony
- -
- Pool
- -
- External material
- Wood | Stone
- Roof type
- -
- Lot frontage
- -
- Lot depth
- -
- Heating
- Forced air, Propane
- Fire place(s)
- -
- Main level
- Kitchen
- 16’3” x 15’8”
- Dining room
- 16’6” x 14’10”
- Living room
- 28’6” x 18’2”
- Bedroom
- 15’7” x 13’11”
- Mud room
- 9’7” x 9’0”
- Laundry room
- 15’7” x 8’9”
- Basement
- Recreational, Games room
- 26’8” x 24’5”
- Upper Level
- Loft
- 16’12” x 9’3”
- Second level
- Primary Bedroom
- 17’8” x 15’8”
- Bedroom
- 15’11” x 11’6”
- Bedroom
- 15’11” x 11’7”
- Third level
- Loft
- 12’3” x 6’11”
Listing Brokerage
- MLS® Listing
- X9036499
- Brokerage
- FARIS TEAM REAL ESTATE
Similar homes for sale
These homes have similar price range, details and proximity to 220 Kamenni Bay
