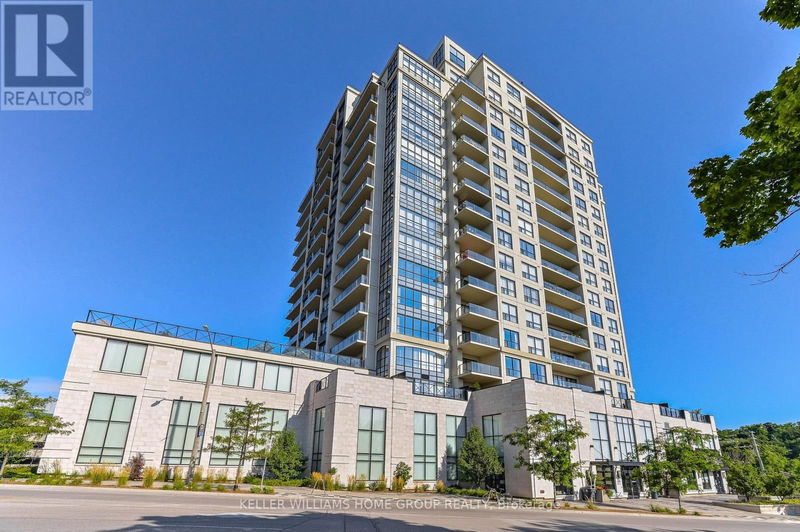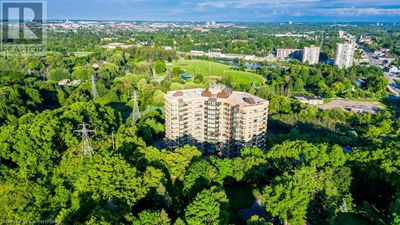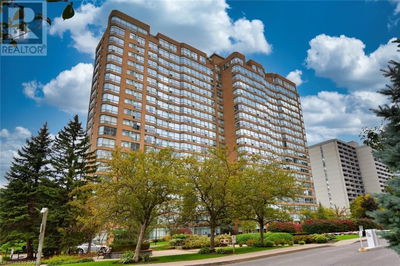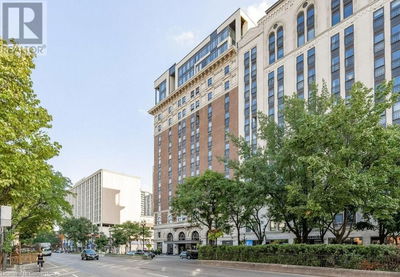708 - 160 Macdonell
Central West | Guelph (Central West)
$585,000.00
Listed 3 months ago
- 1 bed
- 1 bath
- - sqft
- 1 parking
- Single Family
Property history
- Now
- Listed on Jul 12, 2024
Listed for $585,000.00
87 days on market
Location & area
Schools nearby
Home Details
- Description
- **PRICED TO SELL**Discover the epitome of urban living in this charming downtown Guelph abode. Offering an optimal fusion of coziness, functionality, and city vibes, this apartment spans nearly 1000 square feet of living area. Inside, find a snug bedroom alongside a flexible den, perfect for either a home office setup or accommodating guests. Luxuriate in the well-appointed bathroom and bask in the natural light pouring through ample windows, crafting an inviting ambiance. Nestled within 1 minute walking distance of the GO Train station, commuting becomes a seamless affair, connecting you effortlessly to nearby cities. And with reasonable condo fees, relish the benefits of condominium living without straining your finances. Condo fees include water, heat and Central Air Conditioning. The building itself boasts an array of amenities tailored to elevate your lifestyle, from a convivial party room for social gatherings, to a fully-equipped gym catering to your fitness regimen. Don't forget the serene rooftop terrace offering sweeping city vistas, providing an ideal spot to unwind. With its prime locale, generous layout, and coveted amenities, this apartment is a golden opportunity for urbanites in pursuit of a comfortable and convenient sanctuary in downtown Guelph. (id:39198)
- Additional media
- -
- Property taxes
- $3,491.00 per year / $290.92 per month
- Condo fees
- $510.00
- Basement
- -
- Year build
- -
- Type
- Single Family
- Bedrooms
- 1
- Bathrooms
- 1
- Pet rules
- -
- Parking spots
- 1 Total
- Parking types
- Underground
- Floor
- Tile, Carpeted, Wood
- Balcony
- -
- Pool
- -
- External material
- Concrete
- Roof type
- -
- Lot frontage
- -
- Lot depth
- -
- Heating
- Forced air, Natural gas
- Fire place(s)
- -
- Locker
- -
- Building amenities
- Exercise Centre, Recreation Centre, Party Room
- Other
- Living room
- 17’9” x 14’1”
- Bedroom
- 16’10” x 11’6”
- Kitchen
- 11’0” x 13’5”
- Den
- 8’7” x 11’6”
- Bathroom
- 4’11” x 11’7”
- Laundry room
- 6’9” x 5’2”
Listing Brokerage
- MLS® Listing
- X9036159
- Brokerage
- KELLER WILLIAMS HOME GROUP REALTY
Similar homes for sale
These homes have similar price range, details and proximity to 160 Macdonell









